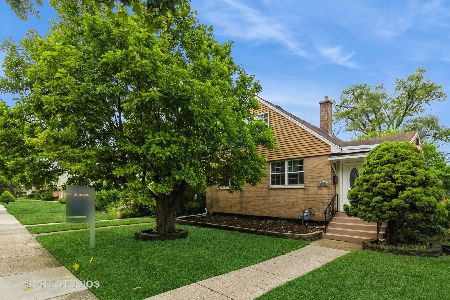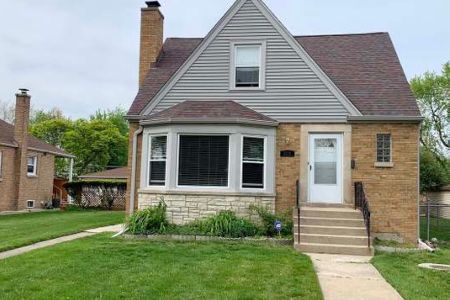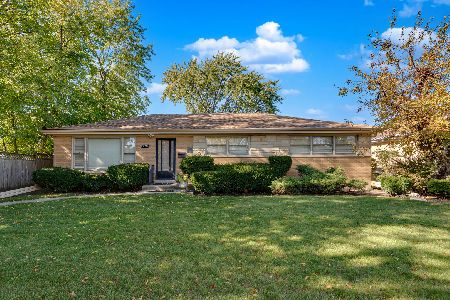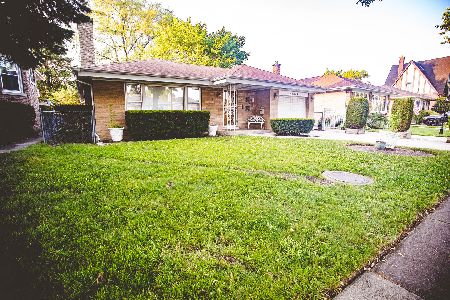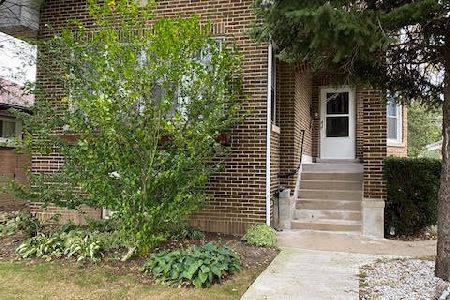4828 Jarvis Avenue, Skokie, Illinois 60077
$318,000
|
Sold
|
|
| Status: | Closed |
| Sqft: | 1,809 |
| Cost/Sqft: | $191 |
| Beds: | 3 |
| Baths: | 2 |
| Year Built: | 1956 |
| Property Taxes: | $6,459 |
| Days On Market: | 2701 |
| Lot Size: | 0,13 |
Description
Spacious 4 level home in desirable Fairview school district! A marble foyer greets you as you enter this spacious home. Gleaming hardwood floors in the living room and dining room. The galley style kitchen opens to the dining room and features a breakfast bar and stainless steel appliances. 3 bedrooms and a full bathroom on the 2nd floor. The light filled, expansive family room opens to the lovely backyard. A 2nd full bathroom completes this floor. And there is more! The basement has a finished play room, office, laundry room and plenty of storage. Newer roof and gutters (2017). Almost all new windows. Parking pad in front, but room to build a garage. Convenient location near the expressway, shopping, parks and schools.
Property Specifics
| Single Family | |
| — | |
| Quad Level | |
| 1956 | |
| Walkout | |
| — | |
| No | |
| 0.13 |
| Cook | |
| — | |
| 0 / Not Applicable | |
| None | |
| Lake Michigan | |
| Public Sewer | |
| 10068596 | |
| 10284160440000 |
Nearby Schools
| NAME: | DISTRICT: | DISTANCE: | |
|---|---|---|---|
|
Grade School
Fairview South Elementary School |
72 | — | |
|
Middle School
Fairview South Elementary School |
72 | Not in DB | |
|
High School
Niles West High School |
219 | Not in DB | |
Property History
| DATE: | EVENT: | PRICE: | SOURCE: |
|---|---|---|---|
| 10 Sep, 2010 | Sold | $288,000 | MRED MLS |
| 28 Jul, 2010 | Under contract | $299,000 | MRED MLS |
| 11 Jul, 2010 | Listed for sale | $299,000 | MRED MLS |
| 30 Nov, 2018 | Sold | $318,000 | MRED MLS |
| 3 Nov, 2018 | Under contract | $345,000 | MRED MLS |
| — | Last price change | $350,000 | MRED MLS |
| 31 Aug, 2018 | Listed for sale | $369,000 | MRED MLS |
Room Specifics
Total Bedrooms: 3
Bedrooms Above Ground: 3
Bedrooms Below Ground: 0
Dimensions: —
Floor Type: Hardwood
Dimensions: —
Floor Type: Hardwood
Full Bathrooms: 2
Bathroom Amenities: —
Bathroom in Basement: 0
Rooms: Office,Foyer,Play Room,Storage
Basement Description: Finished,Sub-Basement
Other Specifics
| — | |
| — | |
| — | |
| Patio | |
| — | |
| 45 X 125 | |
| — | |
| None | |
| Hardwood Floors | |
| Range, Dishwasher, Refrigerator, Washer, Dryer, Disposal | |
| Not in DB | |
| — | |
| — | |
| — | |
| — |
Tax History
| Year | Property Taxes |
|---|---|
| 2010 | $3,252 |
| 2018 | $6,459 |
Contact Agent
Nearby Similar Homes
Nearby Sold Comparables
Contact Agent
Listing Provided By
Jameson Sotheby's International Realty


