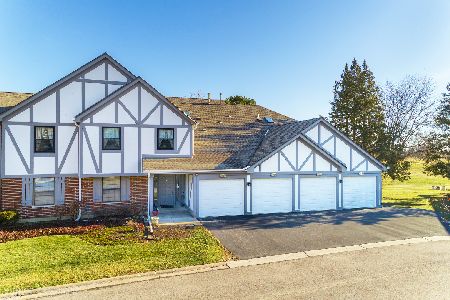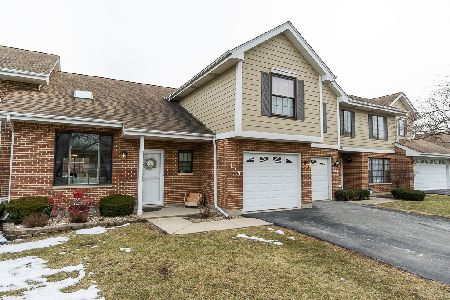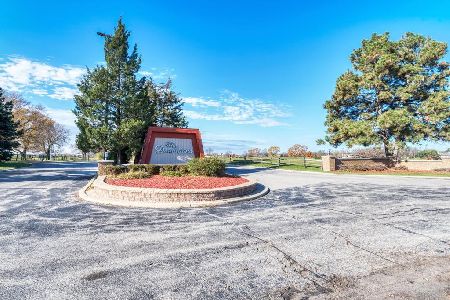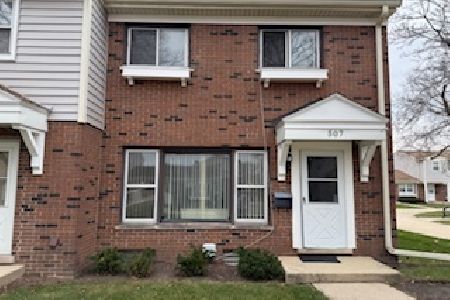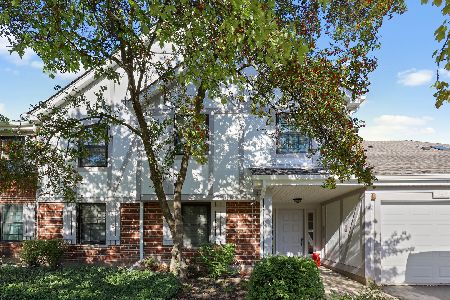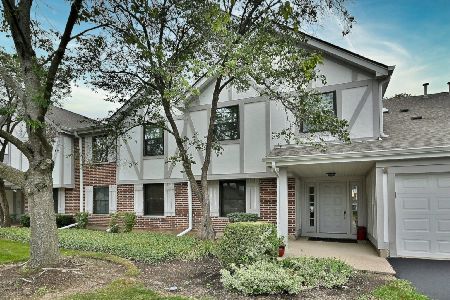483 Elizabeth Drive, Wood Dale, Illinois 60191
$197,000
|
Sold
|
|
| Status: | Closed |
| Sqft: | 1,410 |
| Cost/Sqft: | $142 |
| Beds: | 3 |
| Baths: | 2 |
| Year Built: | 1987 |
| Property Taxes: | $3,837 |
| Days On Market: | 1986 |
| Lot Size: | 0,00 |
Description
Absolutely stunning 3bed/2bath 2nd Floor unit in Elizabeth Park subdivision feat: bright & open floor plan, gleaming hardwood floors throughout, large living room w/cathedral ceilings and gas log fireplace, separate dining area, updated kitchen w/granite counter tops, tile backsplash & brand new stainless steel appliances, large master bedroom suite w/full bath and walk-in closet, central A/C, lots of storage, fresh paint, balcony overlooking a lovely backyard, in-unit washer & dryer, 1 car garage, plus plenty of guest parking. All new HOA updates in 2019 include new roof, skylights, siding, balconies and hallway carpeting. All done without any special assessments. Excellent location, close to schools, parks, shopping, Metra Station & Maple Meadows Golf Course. Must see!
Property Specifics
| Condos/Townhomes | |
| 2 | |
| — | |
| 1987 | |
| None | |
| WINDSOR | |
| No | |
| — |
| Du Page | |
| Elizabeth Park | |
| 319 / Monthly | |
| Parking,Insurance,Exterior Maintenance,Lawn Care,Scavenger,Snow Removal | |
| Lake Michigan | |
| Public Sewer | |
| 10878377 | |
| 0316310140 |
Nearby Schools
| NAME: | DISTRICT: | DISTANCE: | |
|---|---|---|---|
|
Grade School
Fullerton Elementary School |
4 | — | |
|
Middle School
Indian Trail Junior High School |
4 | Not in DB | |
|
High School
Addison Trail High School |
88 | Not in DB | |
Property History
| DATE: | EVENT: | PRICE: | SOURCE: |
|---|---|---|---|
| 10 Jul, 2018 | Sold | $175,000 | MRED MLS |
| 24 May, 2018 | Under contract | $179,900 | MRED MLS |
| 11 May, 2018 | Listed for sale | $179,900 | MRED MLS |
| 11 Dec, 2020 | Sold | $197,000 | MRED MLS |
| 4 Nov, 2020 | Under contract | $199,900 | MRED MLS |
| — | Last price change | $204,900 | MRED MLS |
| 22 Sep, 2020 | Listed for sale | $204,900 | MRED MLS |
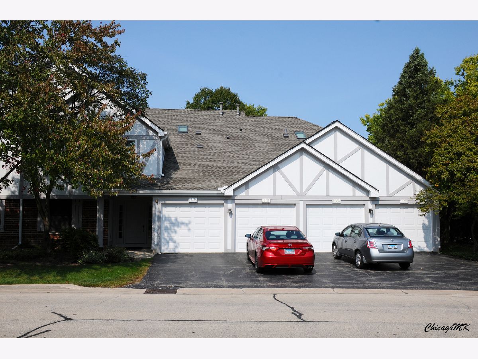
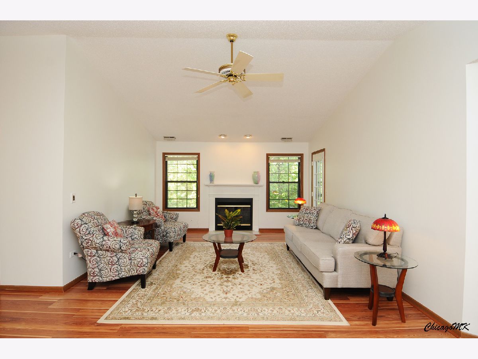
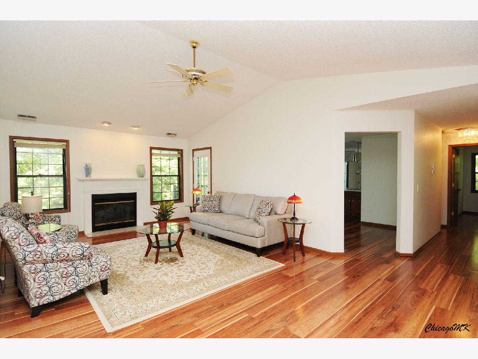
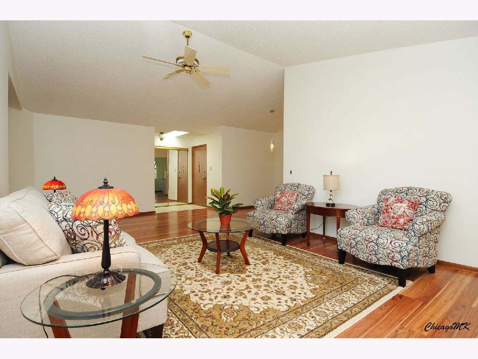
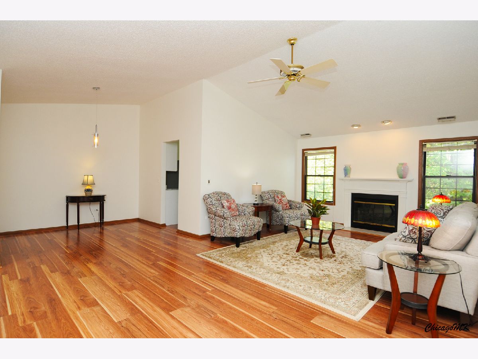
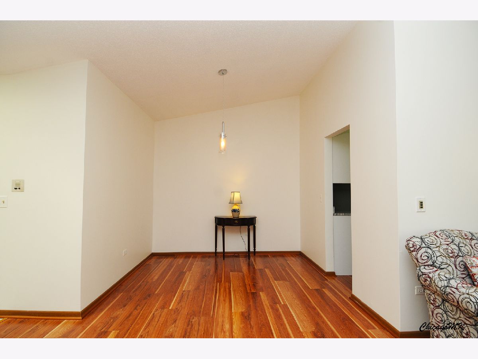
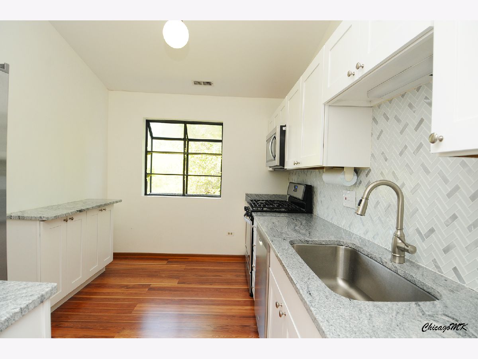
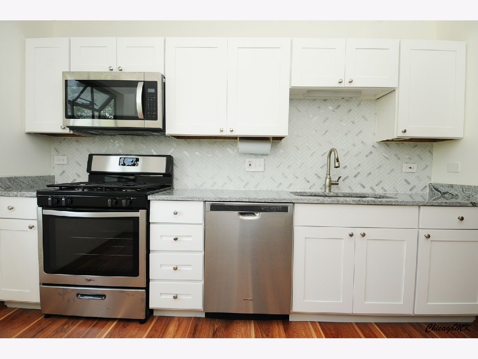
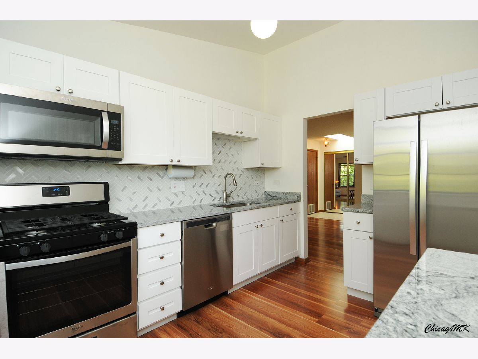
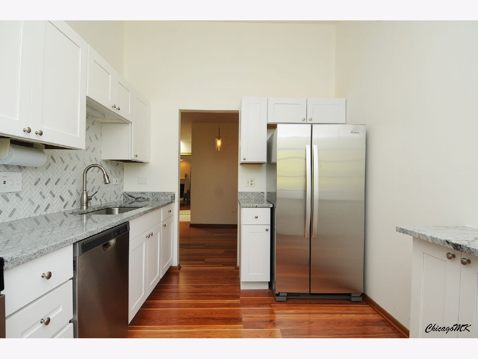
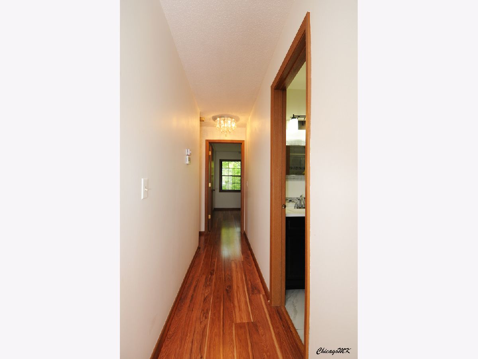
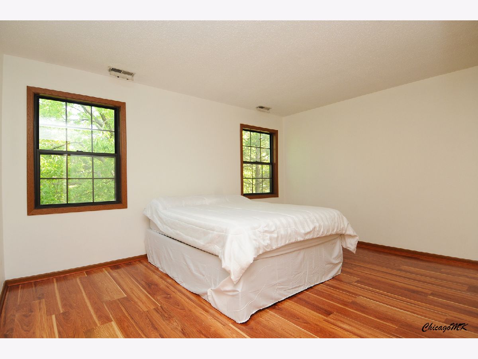
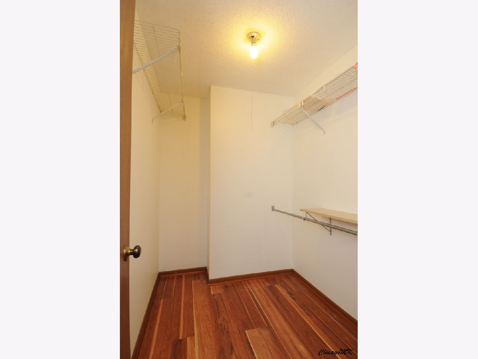
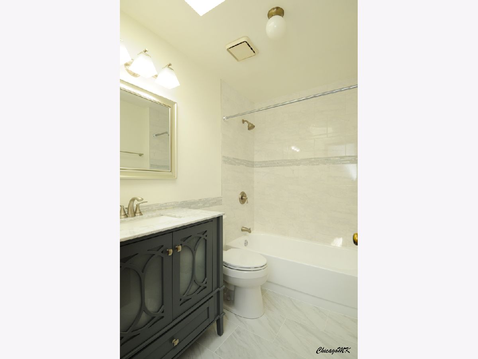
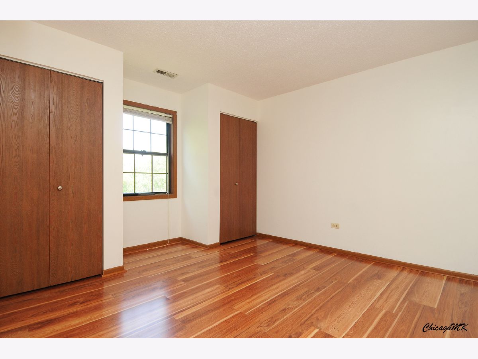
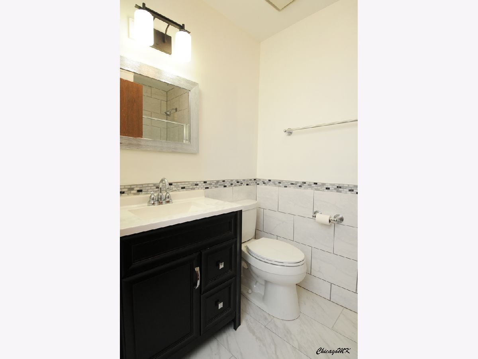
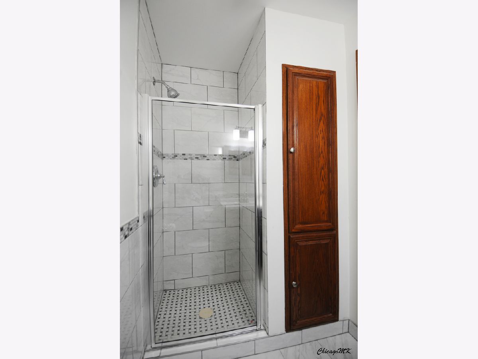
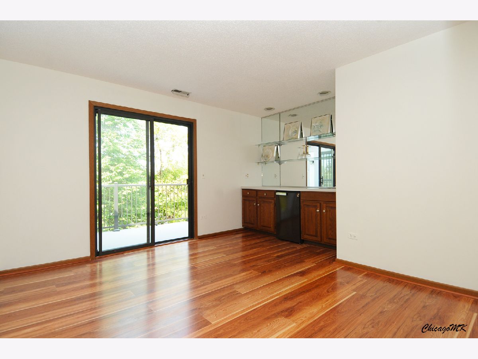
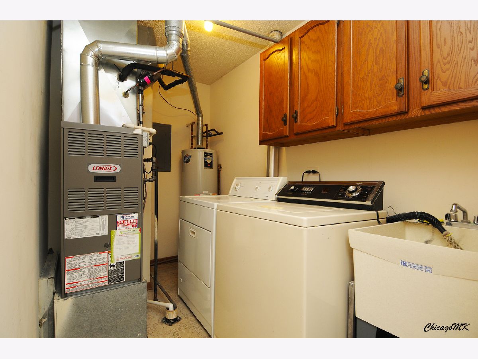
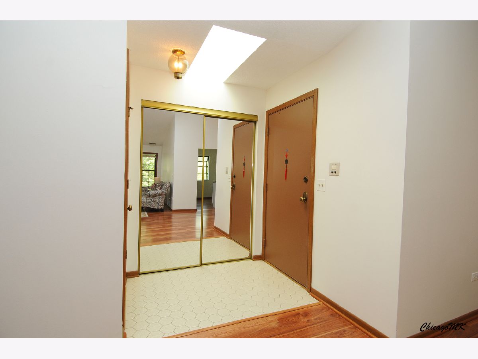
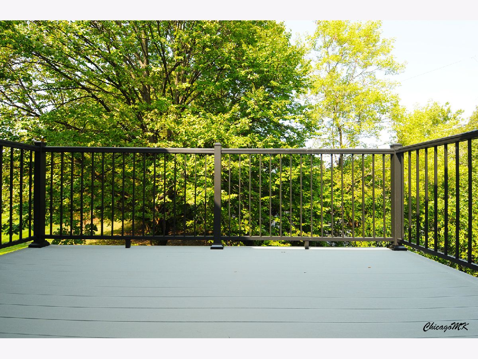
Room Specifics
Total Bedrooms: 3
Bedrooms Above Ground: 3
Bedrooms Below Ground: 0
Dimensions: —
Floor Type: Hardwood
Dimensions: —
Floor Type: Hardwood
Full Bathrooms: 2
Bathroom Amenities: —
Bathroom in Basement: 0
Rooms: Balcony/Porch/Lanai,Walk In Closet
Basement Description: None
Other Specifics
| 1 | |
| Concrete Perimeter | |
| Asphalt | |
| Balcony, Storms/Screens, End Unit | |
| — | |
| COMMON | |
| — | |
| Full | |
| Vaulted/Cathedral Ceilings, Skylight(s), Bar-Wet, Hardwood Floors, Laundry Hook-Up in Unit, Walk-In Closet(s) | |
| Range, Microwave, Dishwasher, Refrigerator, Washer, Dryer, Disposal, Stainless Steel Appliance(s) | |
| Not in DB | |
| — | |
| — | |
| Park | |
| Gas Starter |
Tax History
| Year | Property Taxes |
|---|---|
| 2018 | $3,435 |
| 2020 | $3,837 |
Contact Agent
Nearby Similar Homes
Nearby Sold Comparables
Contact Agent
Listing Provided By
RE/MAX Next

