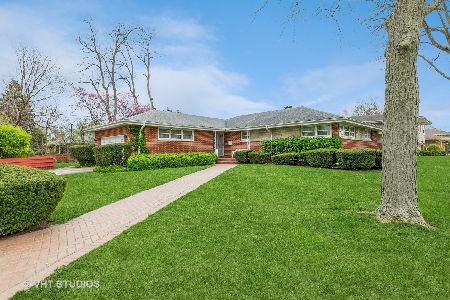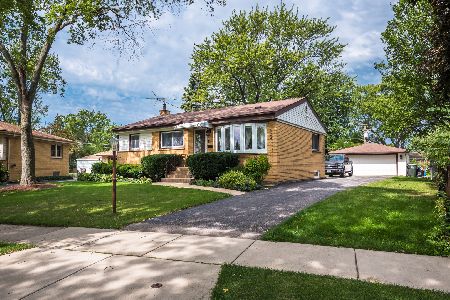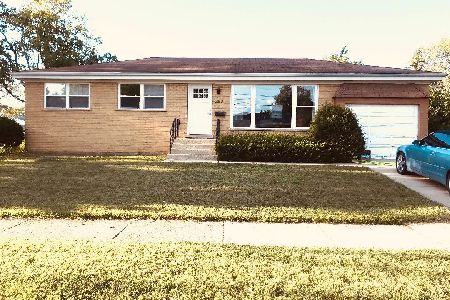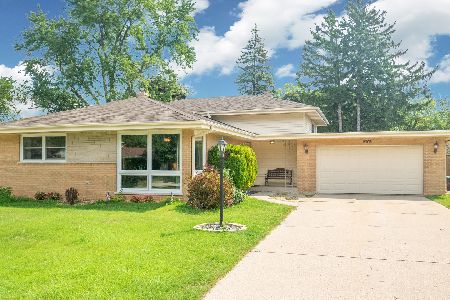483 Pinehurst Drive, Des Plaines, Illinois 60016
$381,000
|
Sold
|
|
| Status: | Closed |
| Sqft: | 1,492 |
| Cost/Sqft: | $248 |
| Beds: | 4 |
| Baths: | 3 |
| Year Built: | 1959 |
| Property Taxes: | $6,092 |
| Days On Market: | 1616 |
| Lot Size: | 0,18 |
Description
Cumberland area oversized split-level with sub-basement. This home welcomes you with a large picture window that lets in tons of natural lighting. Hardwood flooring throughout. Living room/dining room are in convenient L configuration. Chair rails in most rooms add a touch of character to this classic home. Eat-in kitchen-appliances 2017. 4 spacious bedrooms on 1 level. Master includes a half bath. Lower level has sunny family room opening to the deck and bath w/shower. Sub-level has separate room, rec room & laundry/utility room. 2 C attached garage. Best of both worlds w/radiant heat (boiler 2018) and central air (2014). Enjoy your fully fenced-in yard (with gates on each side) from the wooden deck. Backyard is a sunny dream. Everything in great condition and being sold "as-is." Convenient location near shopping & highways. See list of all the updates. This home won't last be sure to make your appointment today.
Property Specifics
| Single Family | |
| — | |
| Bi-Level | |
| 1959 | |
| Full | |
| — | |
| No | |
| 0.18 |
| Cook | |
| — | |
| — / Not Applicable | |
| None | |
| Lake Michigan | |
| Public Sewer | |
| 11188085 | |
| 09071040520000 |
Nearby Schools
| NAME: | DISTRICT: | DISTANCE: | |
|---|---|---|---|
|
Grade School
Cumberland Elementary School |
62 | — | |
|
Middle School
Chippewa Middle School |
62 | Not in DB | |
|
High School
Maine West High School |
207 | Not in DB | |
Property History
| DATE: | EVENT: | PRICE: | SOURCE: |
|---|---|---|---|
| 23 Sep, 2021 | Sold | $381,000 | MRED MLS |
| 15 Aug, 2021 | Under contract | $369,900 | MRED MLS |
| 12 Aug, 2021 | Listed for sale | $369,900 | MRED MLS |
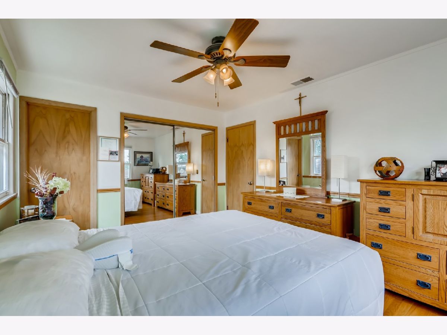
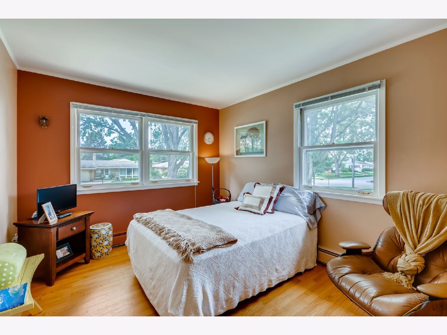
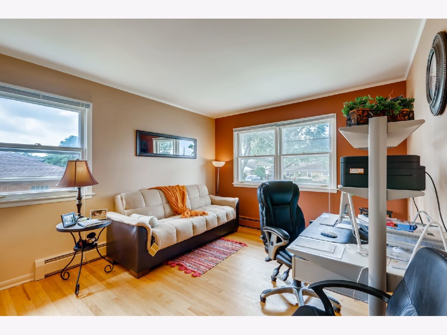
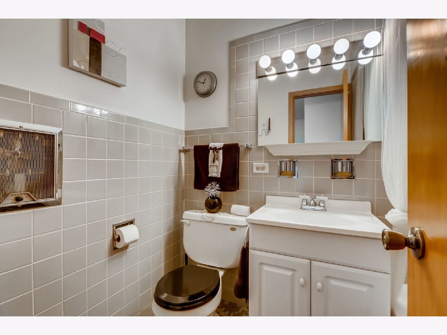
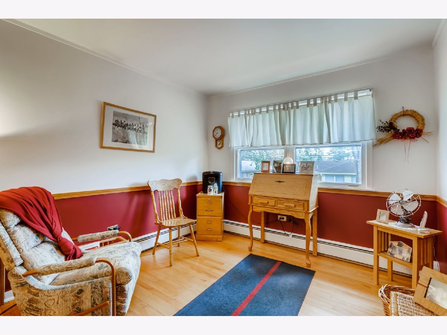
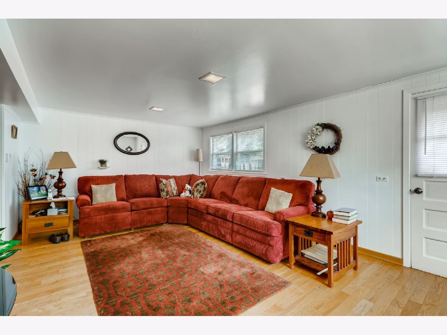
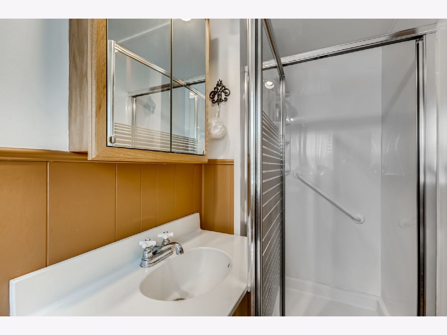
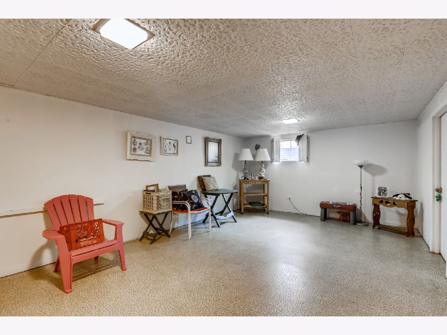
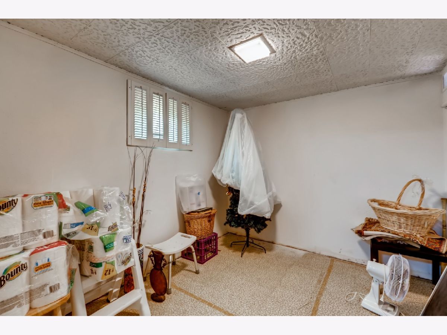
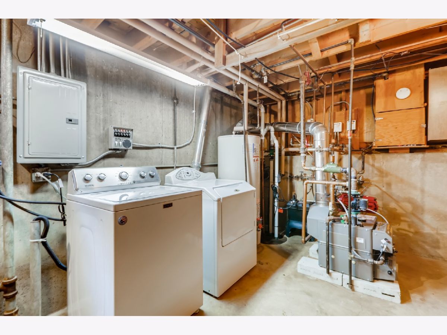
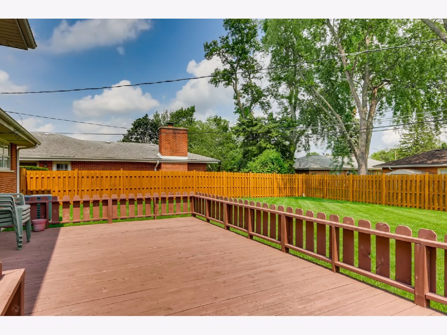
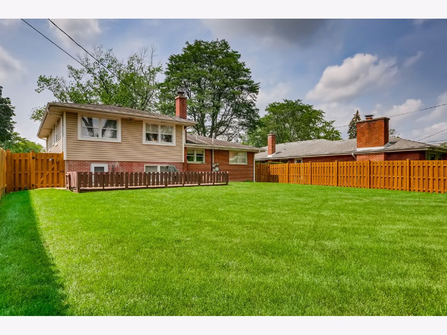
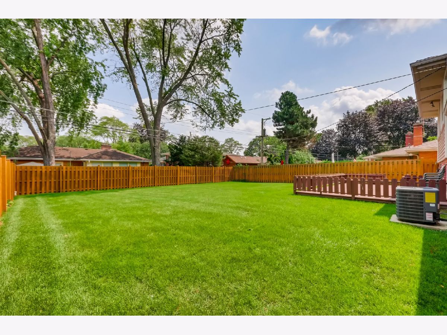
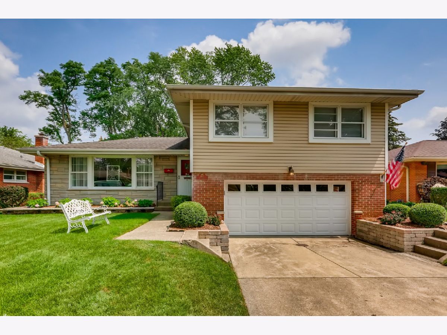
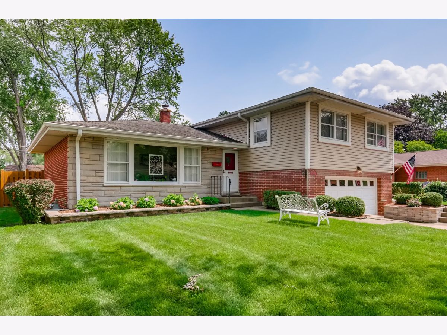
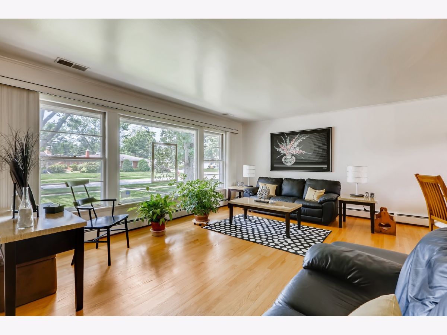
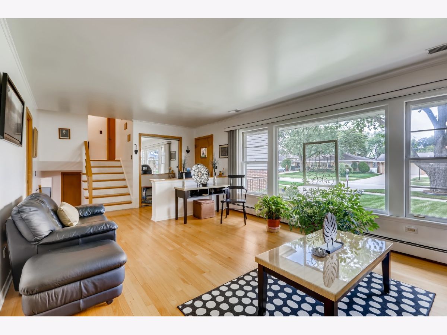
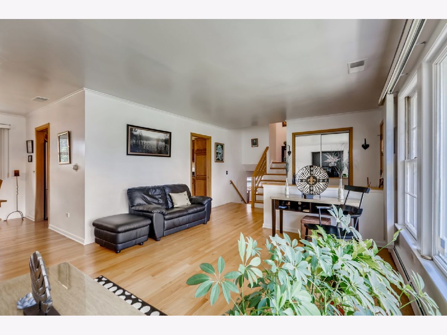
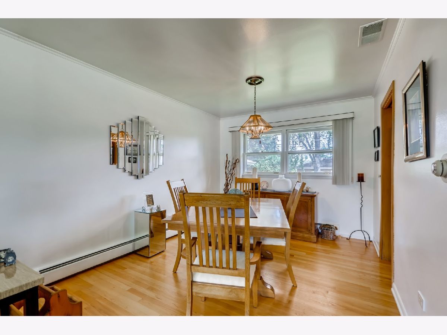
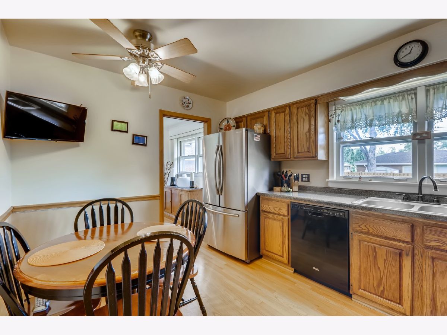
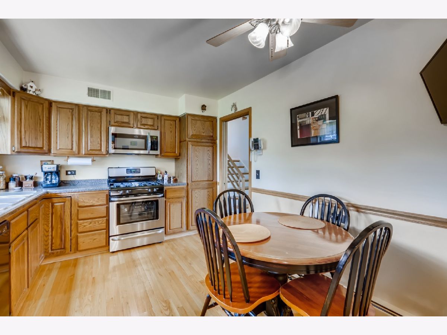
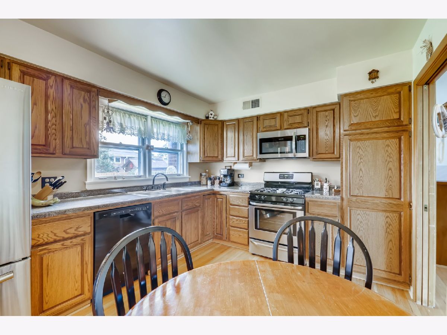
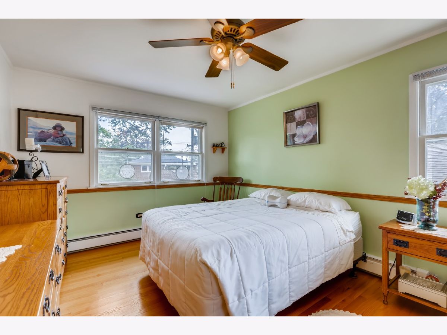
Room Specifics
Total Bedrooms: 4
Bedrooms Above Ground: 4
Bedrooms Below Ground: 0
Dimensions: —
Floor Type: Hardwood
Dimensions: —
Floor Type: Hardwood
Dimensions: —
Floor Type: Hardwood
Full Bathrooms: 3
Bathroom Amenities: —
Bathroom in Basement: 0
Rooms: Recreation Room
Basement Description: Finished,Sub-Basement
Other Specifics
| 2 | |
| Concrete Perimeter | |
| Concrete | |
| Deck | |
| — | |
| 60X127.2 | |
| — | |
| Half | |
| Hardwood Floors, Heated Floors, Separate Dining Room | |
| Range, Microwave, Dishwasher, Refrigerator, Washer, Dryer, Disposal | |
| Not in DB | |
| — | |
| — | |
| — | |
| — |
Tax History
| Year | Property Taxes |
|---|---|
| 2021 | $6,092 |
Contact Agent
Nearby Similar Homes
Nearby Sold Comparables
Contact Agent
Listing Provided By
Keller Williams Momentum







