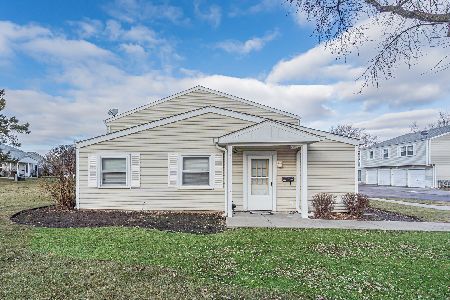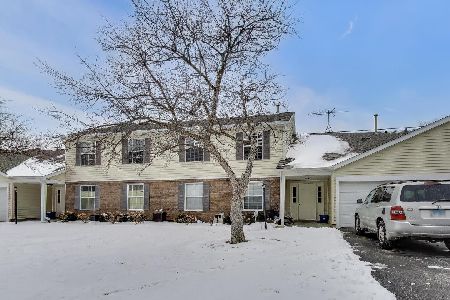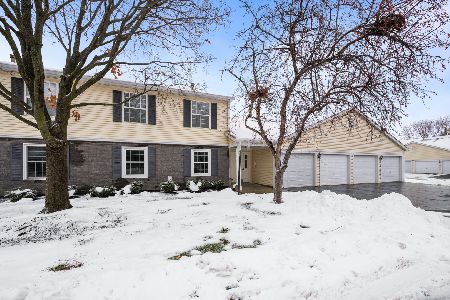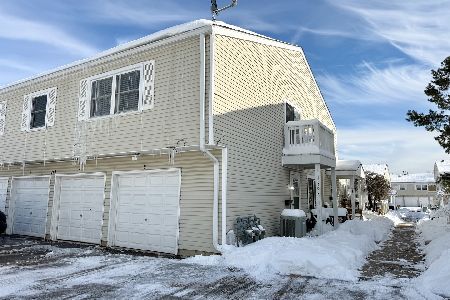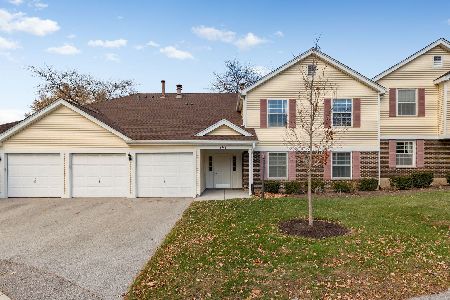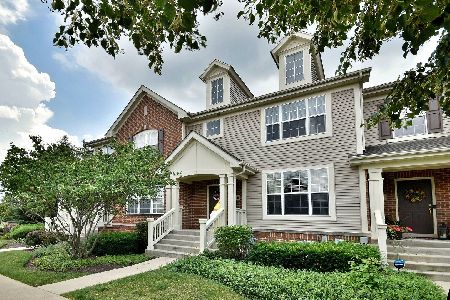483 Railroad Avenue, Bartlett, Illinois 60103
$278,000
|
Sold
|
|
| Status: | Closed |
| Sqft: | 1,748 |
| Cost/Sqft: | $152 |
| Beds: | 2 |
| Baths: | 3 |
| Year Built: | 2005 |
| Property Taxes: | $6,426 |
| Days On Market: | 1747 |
| Lot Size: | 0,00 |
Description
Perfect package: location & condition and price! Beautiful 2 story row home in desirable Asbury Place. Spacious and open floor plan offers large living & dining room area with gourmet kitchen with large island overlooking family room with cozy fire place. Direct access to a private patio from kitchen. A lot of upgrades including: hardwood floors, 9 "ceilings (1st floor), crown moldings in the entire home /except master bedroom/ and oak staircase. Kitchen has 42 "cabinets, granite countertops and backsplash, all stainless steel appliances. Large vaulted master suite with walk-in closet and upgraded private bath which has double sink Corian vanity , upgraded oversized walk-in shower and solar lighting. Upgraded second bath with oversize soaking tub, Corian vanity and ceramic floors. Good size quest bedroom plus large loft which could be easily converted into a 3rd bedroom. Unfinished basement plus crawl space with tons of storage . Perfectly located within walking distance to restaurants, shops and Metra station .Minutes to I 390. Pleasure to show. Absolutely move in condition.
Property Specifics
| Condos/Townhomes | |
| 2 | |
| — | |
| 2005 | |
| Partial | |
| EDEN | |
| No | |
| — |
| Cook | |
| Asbury Place | |
| 129 / Monthly | |
| Parking,Insurance,Lawn Care,Snow Removal | |
| Lake Michigan | |
| Public Sewer | |
| 11055359 | |
| 06353210490000 |
Nearby Schools
| NAME: | DISTRICT: | DISTANCE: | |
|---|---|---|---|
|
Grade School
Bartlett Elementary School |
46 | — | |
|
High School
South Elgin High School |
46 | Not in DB | |
Property History
| DATE: | EVENT: | PRICE: | SOURCE: |
|---|---|---|---|
| 14 Jun, 2021 | Sold | $278,000 | MRED MLS |
| 20 Apr, 2021 | Under contract | $264,900 | MRED MLS |
| 14 Apr, 2021 | Listed for sale | $264,900 | MRED MLS |
| 27 Dec, 2024 | Sold | $342,500 | MRED MLS |
| 19 Nov, 2024 | Under contract | $349,900 | MRED MLS |
| — | Last price change | $355,000 | MRED MLS |
| 26 Sep, 2024 | Listed for sale | $355,000 | MRED MLS |
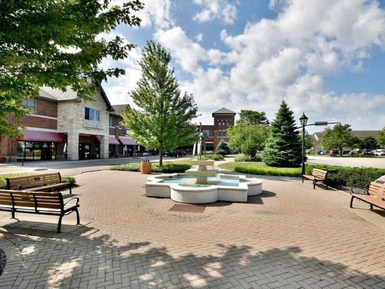
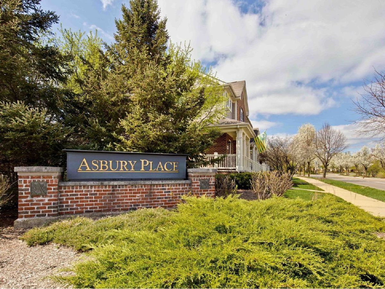
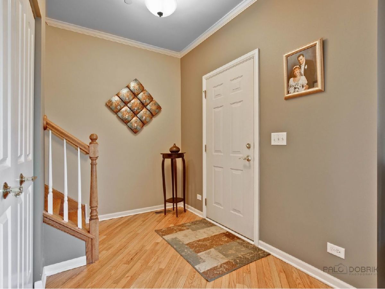
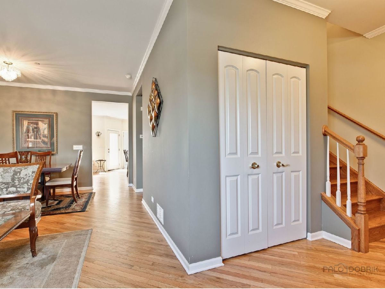
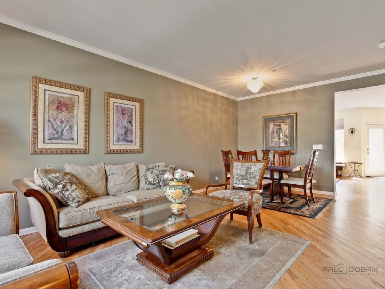
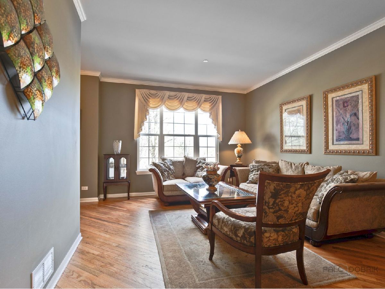
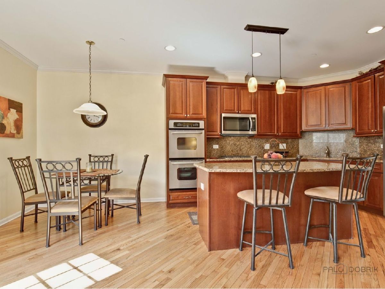
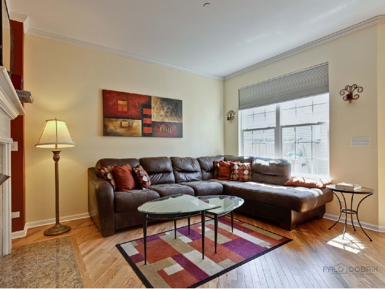
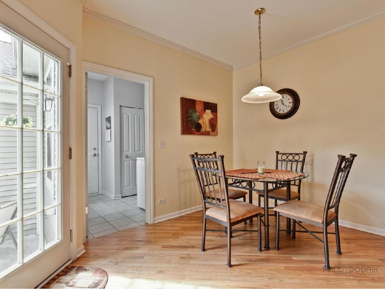
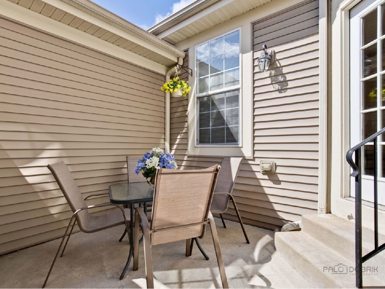
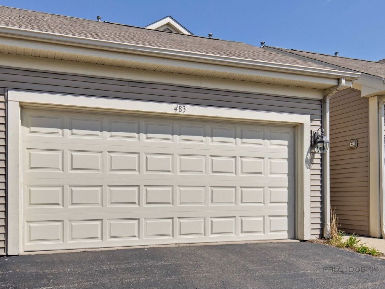
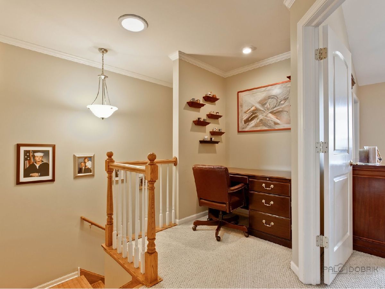
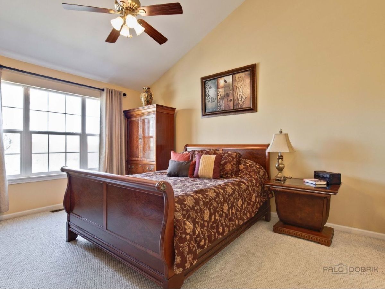
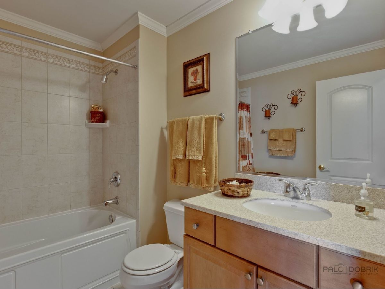
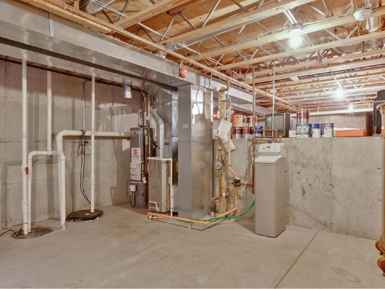
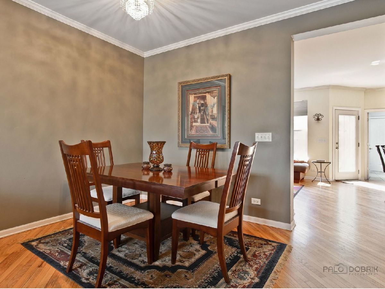
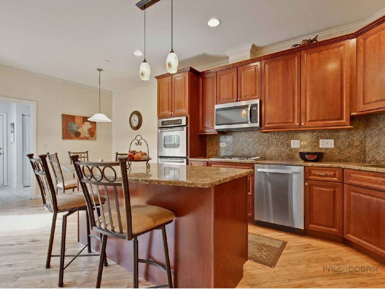
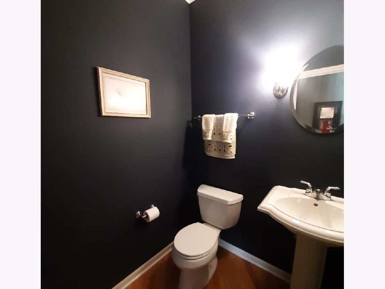
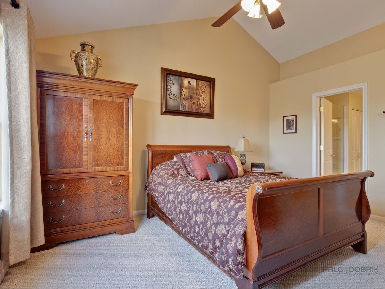
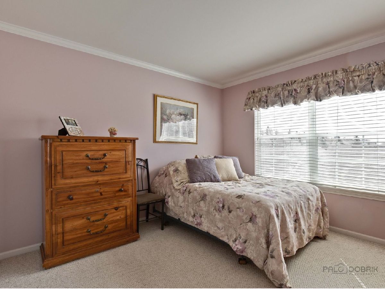
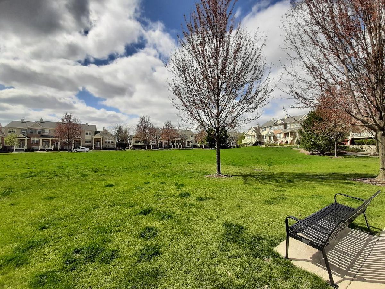
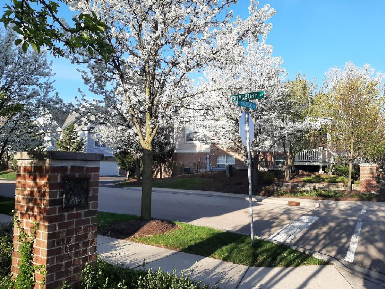
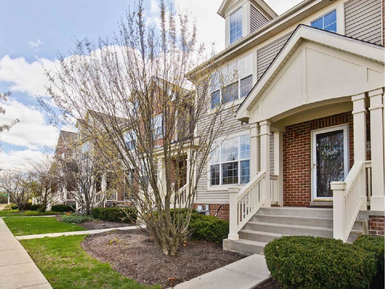
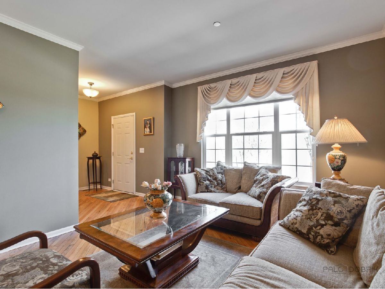
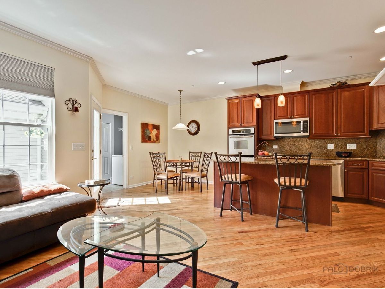
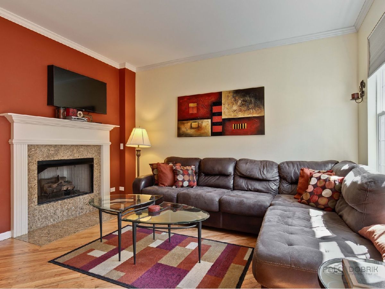
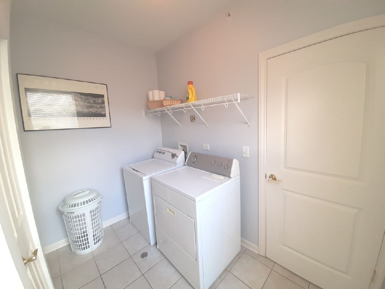
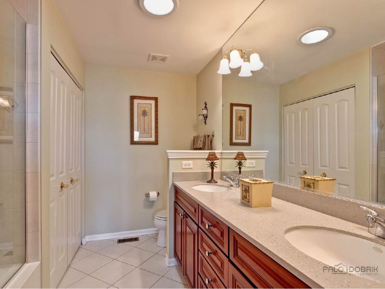
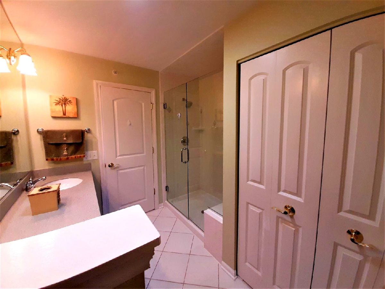
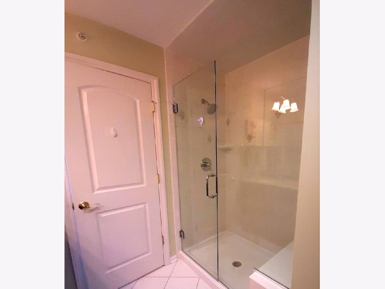
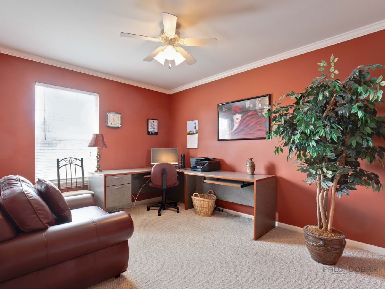
Room Specifics
Total Bedrooms: 2
Bedrooms Above Ground: 2
Bedrooms Below Ground: 0
Dimensions: —
Floor Type: Carpet
Full Bathrooms: 3
Bathroom Amenities: —
Bathroom in Basement: 0
Rooms: Loft,Foyer,Office
Basement Description: Unfinished
Other Specifics
| 2 | |
| — | |
| — | |
| Patio | |
| — | |
| 22X88 | |
| — | |
| Full | |
| Vaulted/Cathedral Ceilings, Hardwood Floors, Solar Tubes/Light Tubes, First Floor Laundry, Walk-In Closet(s), Ceilings - 9 Foot, Open Floorplan, Some Carpeting, Dining Combo, Drapes/Blinds, Granite Counters | |
| Double Oven, Microwave, Dishwasher, Refrigerator, Washer, Dryer, Disposal, Stainless Steel Appliance(s), Cooktop, Water Softener Owned, Gas Cooktop, Gas Oven | |
| Not in DB | |
| — | |
| — | |
| — | |
| Gas Starter |
Tax History
| Year | Property Taxes |
|---|---|
| 2021 | $6,426 |
| 2024 | $8,563 |
Contact Agent
Nearby Similar Homes
Nearby Sold Comparables
Contact Agent
Listing Provided By
RE/MAX City

