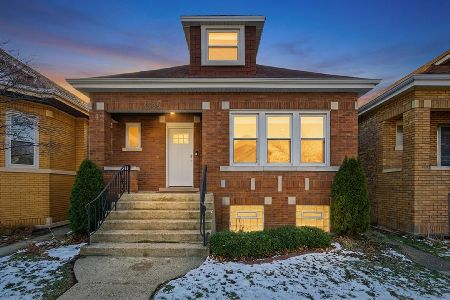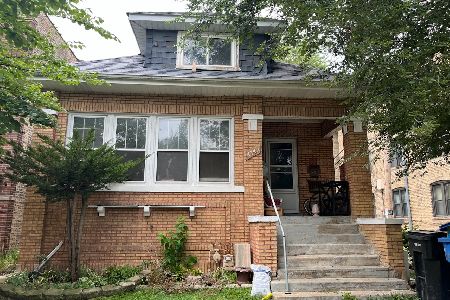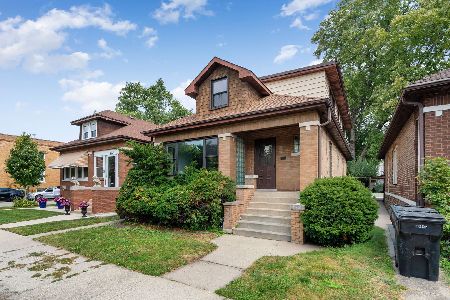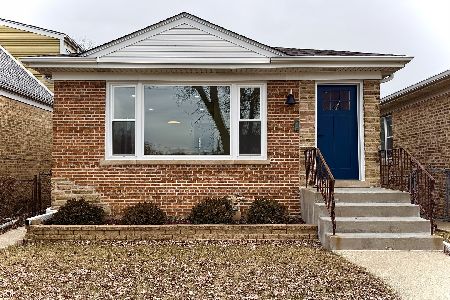4830 Ainslie Street, Forest Glen, Chicago, Illinois 60630
$426,000
|
Sold
|
|
| Status: | Closed |
| Sqft: | 0 |
| Cost/Sqft: | — |
| Beds: | 4 |
| Baths: | 3 |
| Year Built: | 1927 |
| Property Taxes: | $6,327 |
| Days On Market: | 2178 |
| Lot Size: | 0,09 |
Description
Welcome to your new home in Jefferson Park. This home is registered with the Chicago Historic Bungalow Association! Conveniently located near the Jefferson Park transit center (Blue Line and Metra) and the Expressways (both Kennedy and Edens) for accessibility in all directions. It is within walking distance to Beaubien Elementary, a 1+ rated public school. Beaubien is consistently ranked among Chicago's top schools. The recently rehabbed home features restored hardwood floors throughout the main floor. The sunlit living room opens into a dedicated dining room, and the kitchen features granite counter tops with a breakfast bar, stainless steel appliances and an attached breakfast room. The main floor consists of two bedrooms and a full bathroom. The spacious master bedroom and a second bedroom occupy the upstairs floor. Additionally, there is a full shared bathroom on the second level. The finished basement has a third full bathroom and full-size laundry. There is exterior access from the lower level, allowing for an ideal mudroom space. The remainder of the finished basement is a large family room with endless options for storage, play, or relaxing. There is an attached deck off the back of the home and a two-car garage with a party door - ideal for entertaining in Chicago summers!
Property Specifics
| Single Family | |
| — | |
| Bungalow | |
| 1927 | |
| Full | |
| — | |
| No | |
| 0.09 |
| Cook | |
| — | |
| — / Not Applicable | |
| None | |
| Public | |
| Public Sewer | |
| 10635029 | |
| 13094230310000 |
Nearby Schools
| NAME: | DISTRICT: | DISTANCE: | |
|---|---|---|---|
|
Grade School
Beaubien Elementary School |
299 | — | |
Property History
| DATE: | EVENT: | PRICE: | SOURCE: |
|---|---|---|---|
| 28 Nov, 2016 | Sold | $390,000 | MRED MLS |
| 11 Oct, 2016 | Under contract | $399,000 | MRED MLS |
| — | Last price change | $430,000 | MRED MLS |
| 12 Aug, 2016 | Listed for sale | $430,000 | MRED MLS |
| 3 Apr, 2020 | Sold | $426,000 | MRED MLS |
| 2 Mar, 2020 | Under contract | $439,000 | MRED MLS |
| 12 Feb, 2020 | Listed for sale | $439,000 | MRED MLS |
Room Specifics
Total Bedrooms: 4
Bedrooms Above Ground: 4
Bedrooms Below Ground: 0
Dimensions: —
Floor Type: Carpet
Dimensions: —
Floor Type: Hardwood
Dimensions: —
Floor Type: Hardwood
Full Bathrooms: 3
Bathroom Amenities: —
Bathroom in Basement: 1
Rooms: Eating Area,Mud Room
Basement Description: Finished,Exterior Access
Other Specifics
| 2 | |
| — | |
| — | |
| — | |
| — | |
| 30X125 | |
| — | |
| None | |
| Hardwood Floors | |
| Range, Microwave, Dishwasher, Refrigerator, Disposal, Stainless Steel Appliance(s) | |
| Not in DB | |
| — | |
| — | |
| — | |
| — |
Tax History
| Year | Property Taxes |
|---|---|
| 2016 | $3,887 |
| 2020 | $6,327 |
Contact Agent
Nearby Similar Homes
Nearby Sold Comparables
Contact Agent
Listing Provided By
@properties










