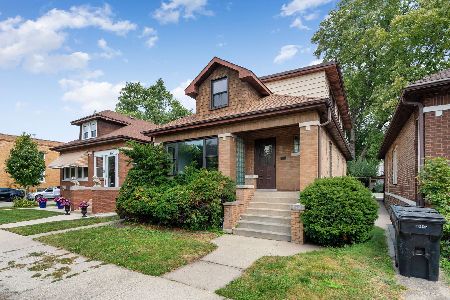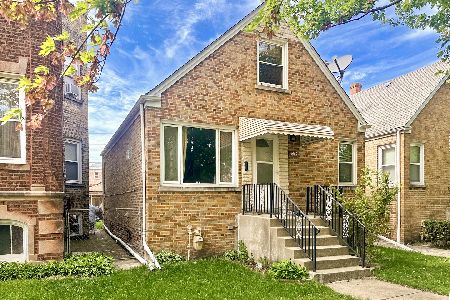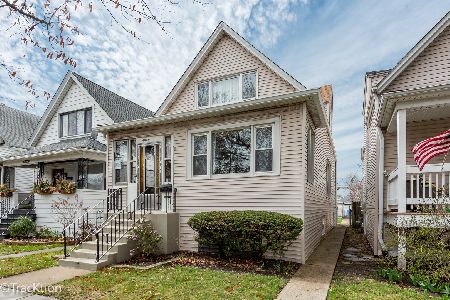4830 Kilpatrick Avenue, Albany Park, Chicago, Illinois 60630
$455,000
|
Sold
|
|
| Status: | Closed |
| Sqft: | 2,229 |
| Cost/Sqft: | $213 |
| Beds: | 4 |
| Baths: | 4 |
| Year Built: | — |
| Property Taxes: | $4,214 |
| Days On Market: | 4353 |
| Lot Size: | 0,00 |
Description
Soon to be completed custom/gut rehab in Mayfair. Light & bright! High end finishes with attention to detail. Open floor plan, kitchen w/ island & eating area leading to the deck. Main floor office w/ full bath & pocket doors. Open front porch, finished lower level with 7 ft ceilings. Extra large yard with garage. Master bedroom has a wall of closets & body spray shower. Walk to the blue line.
Property Specifics
| Single Family | |
| — | |
| — | |
| — | |
| Full | |
| — | |
| No | |
| — |
| Cook | |
| — | |
| 0 / Not Applicable | |
| None | |
| Lake Michigan | |
| Public Sewer | |
| 08477348 | |
| 13103090700000 |
Property History
| DATE: | EVENT: | PRICE: | SOURCE: |
|---|---|---|---|
| 27 Jul, 2012 | Sold | $80,000 | MRED MLS |
| 8 Feb, 2012 | Under contract | $99,900 | MRED MLS |
| 24 Jan, 2012 | Listed for sale | $99,900 | MRED MLS |
| 1 May, 2014 | Sold | $455,000 | MRED MLS |
| 25 Mar, 2014 | Under contract | $475,000 | MRED MLS |
| — | Last price change | $489,900 | MRED MLS |
| 29 Oct, 2013 | Listed for sale | $449,500 | MRED MLS |
Room Specifics
Total Bedrooms: 4
Bedrooms Above Ground: 4
Bedrooms Below Ground: 0
Dimensions: —
Floor Type: —
Dimensions: —
Floor Type: —
Dimensions: —
Floor Type: Hardwood
Full Bathrooms: 4
Bathroom Amenities: —
Bathroom in Basement: 1
Rooms: Eating Area,Foyer,Recreation Room
Basement Description: Finished
Other Specifics
| 2 | |
| — | |
| — | |
| — | |
| — | |
| 27 X 167 | |
| — | |
| Full | |
| Hardwood Floors, First Floor Bedroom, First Floor Full Bath | |
| Range, Microwave, Dishwasher, Refrigerator | |
| Not in DB | |
| — | |
| — | |
| — | |
| — |
Tax History
| Year | Property Taxes |
|---|---|
| 2012 | $4,232 |
| 2014 | $4,214 |
Contact Agent
Nearby Similar Homes
Nearby Sold Comparables
Contact Agent
Listing Provided By
Baird & Warner










