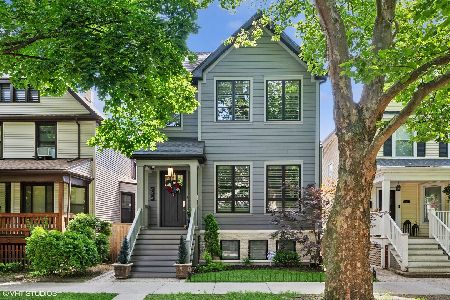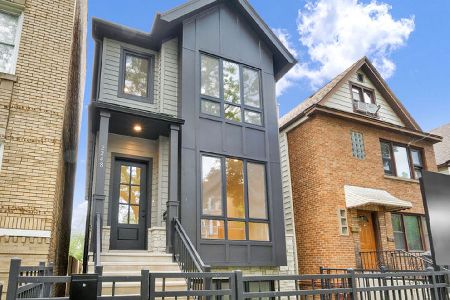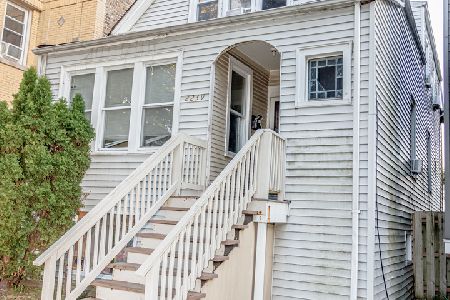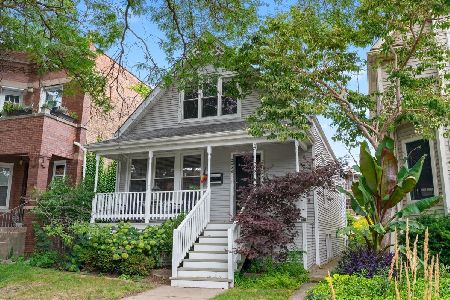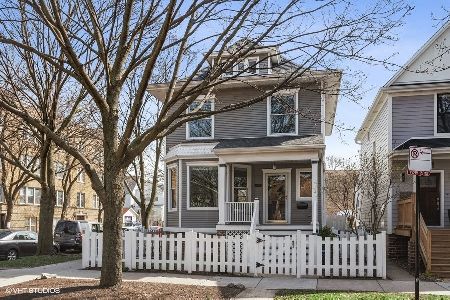4830 Leavitt Street, Lincoln Square, Chicago, Illinois 60625
$1,535,000
|
Sold
|
|
| Status: | Closed |
| Sqft: | 4,500 |
| Cost/Sqft: | $344 |
| Beds: | 4 |
| Baths: | 5 |
| Year Built: | 2020 |
| Property Taxes: | $0 |
| Days On Market: | 1781 |
| Lot Size: | 0,09 |
Description
Newest addition to LINCOLN SQUARE, still under construction home on 30 ft lots with 4 bedrooms up. This home offers the finest of finishes and highest quality combined with open and expansive floor plan. Custom molding, trim, ceilings and wainscoting throughout living, dining and family room, gorgeous built-ins. The layout on the main 10 ft level includes two fireplaces for entertainment in the front half or the back of the house which opens up perfectly with family room and back exterior wall to spacious and private yard with stone patio plus rooftop deck over garage perfect for entertaining. Gourmet kitchen includes top-of-the-line Wolf S/S appliances, quartz counter tops, breakfast area and butler's pantry. Inspired Master Bdrm with beamed ceiling, walk-in closet, Master Bath boasts heated floor, double vanity, separate water closet and steam shower. Finished 9 ft lower level boasts radiant heated floor, Huge Rec room w/wet bar, office, and Home Gym or Home Theatre - buyer's choice!!! Interior pictures are from builders previous project.
Property Specifics
| Single Family | |
| — | |
| — | |
| 2020 | |
| Full,English | |
| — | |
| No | |
| 0.09 |
| Cook | |
| — | |
| 0 / Not Applicable | |
| None | |
| Public | |
| Public Sewer | |
| 10954973 | |
| 14073210000000 |
Property History
| DATE: | EVENT: | PRICE: | SOURCE: |
|---|---|---|---|
| 27 Apr, 2021 | Sold | $1,535,000 | MRED MLS |
| 27 Feb, 2021 | Under contract | $1,550,000 | MRED MLS |
| 16 Dec, 2020 | Listed for sale | $1,550,000 | MRED MLS |
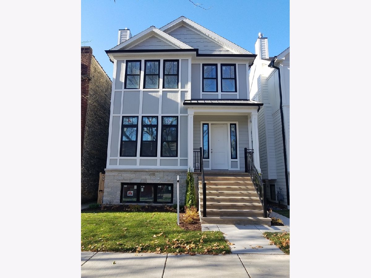
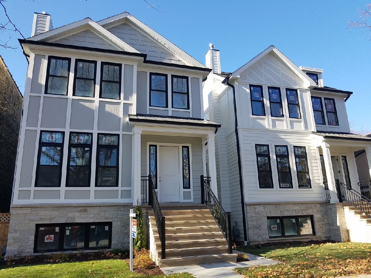
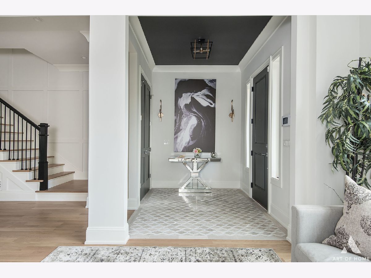
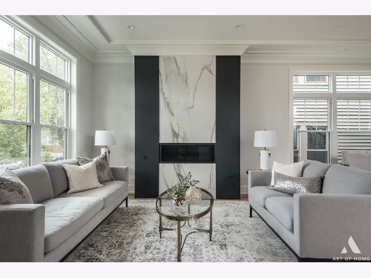
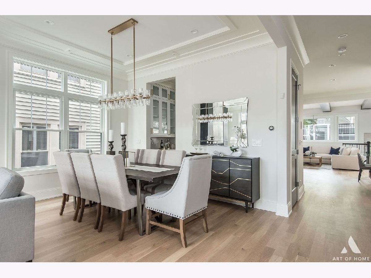
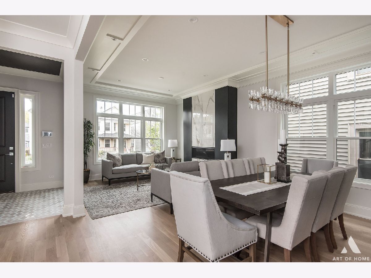
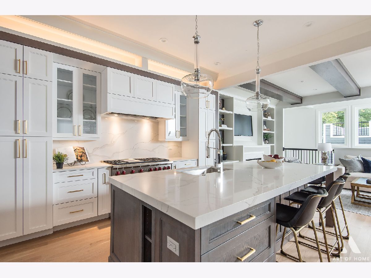
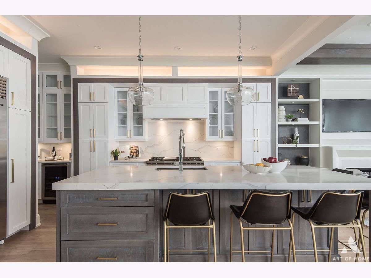
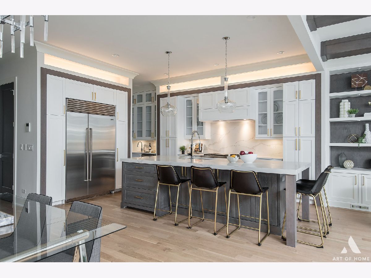
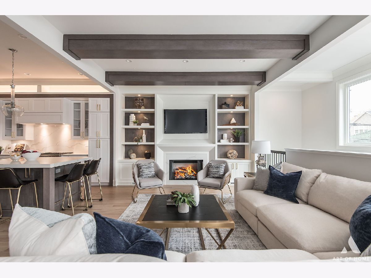
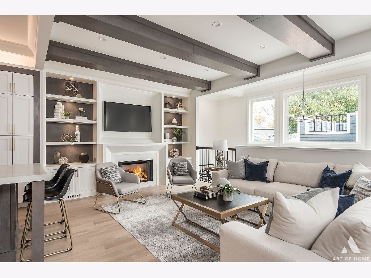
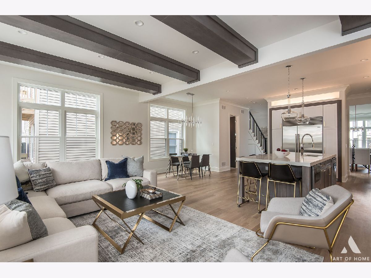
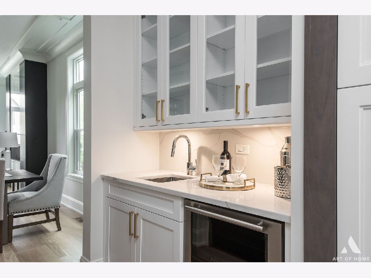
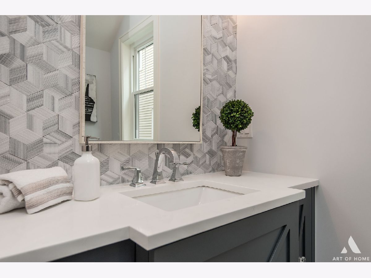
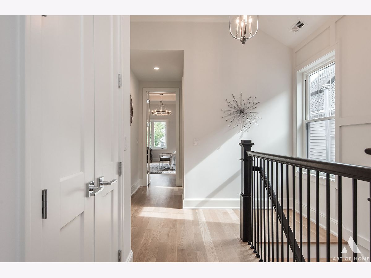
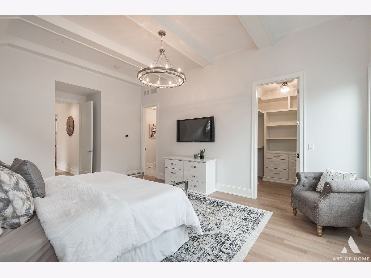
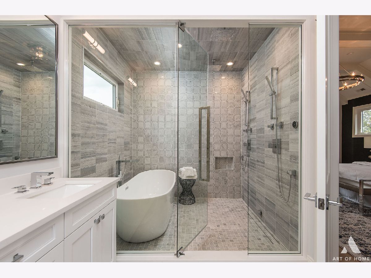
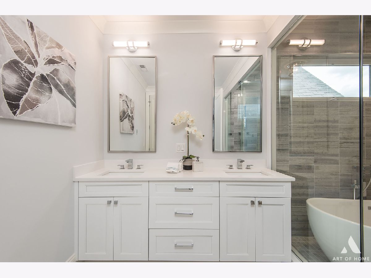
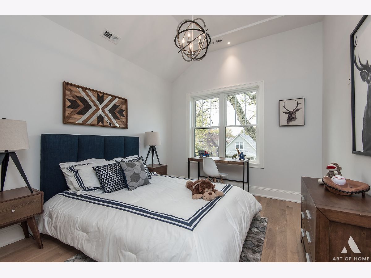
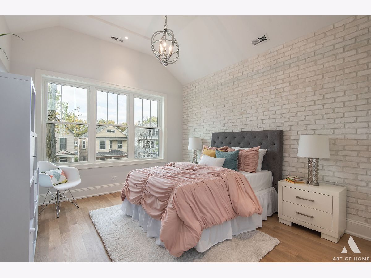
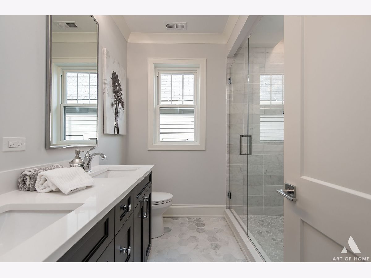
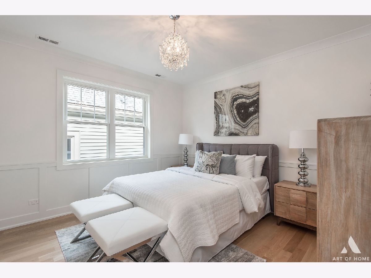
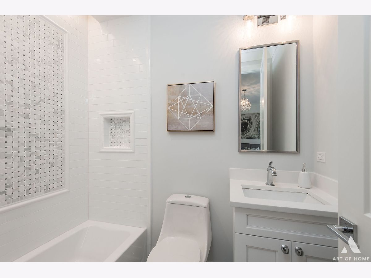
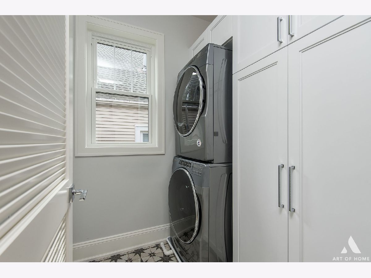
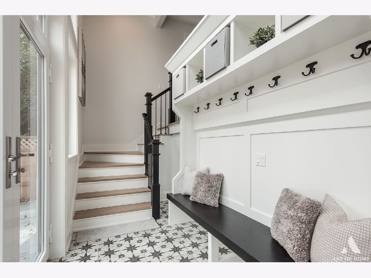
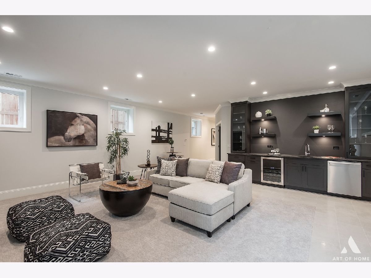
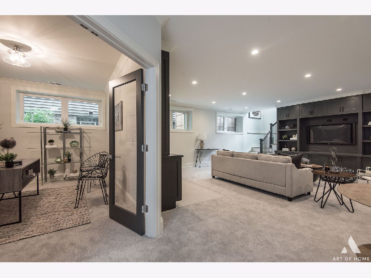
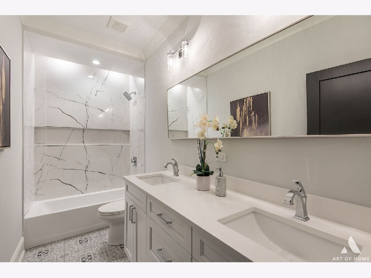
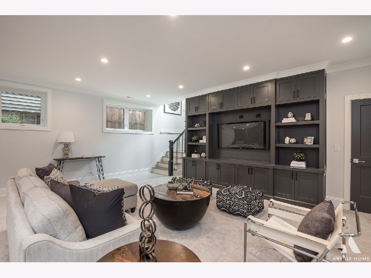
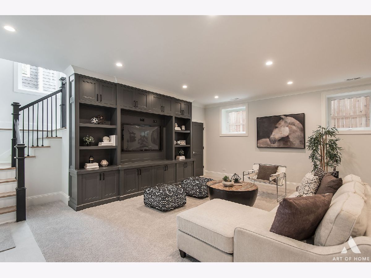
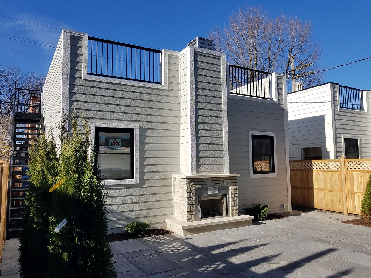
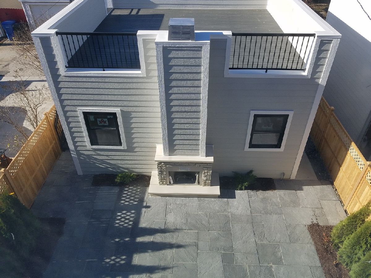
Room Specifics
Total Bedrooms: 4
Bedrooms Above Ground: 4
Bedrooms Below Ground: 0
Dimensions: —
Floor Type: Hardwood
Dimensions: —
Floor Type: Hardwood
Dimensions: —
Floor Type: Hardwood
Full Bathrooms: 5
Bathroom Amenities: Separate Shower,Steam Shower,Double Sink,Full Body Spray Shower,Soaking Tub
Bathroom in Basement: 1
Rooms: Eating Area,Walk In Closet,Foyer,Recreation Room,Utility Room-Lower Level,Exercise Room,Mud Room,Office
Basement Description: Finished
Other Specifics
| 2 | |
| Concrete Perimeter | |
| — | |
| Brick Paver Patio | |
| — | |
| 30X125 | |
| — | |
| Full | |
| Bar-Wet, Heated Floors, Second Floor Laundry, Walk-In Closet(s) | |
| Double Oven, Range, Microwave, Dishwasher, High End Refrigerator, Washer, Dryer, Disposal, Stainless Steel Appliance(s), Wine Refrigerator, Cooktop, Range Hood | |
| Not in DB | |
| — | |
| — | |
| — | |
| Gas Log |
Tax History
| Year | Property Taxes |
|---|
Contact Agent
Nearby Similar Homes
Nearby Sold Comparables
Contact Agent
Listing Provided By
RE/MAX City

