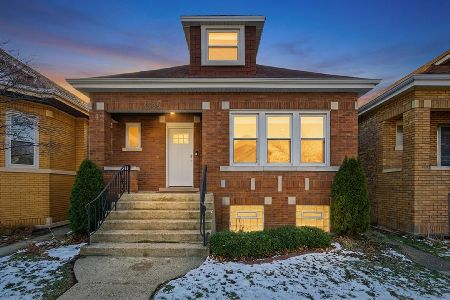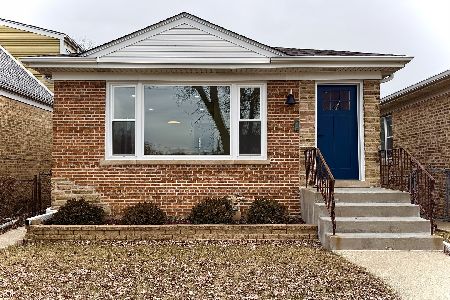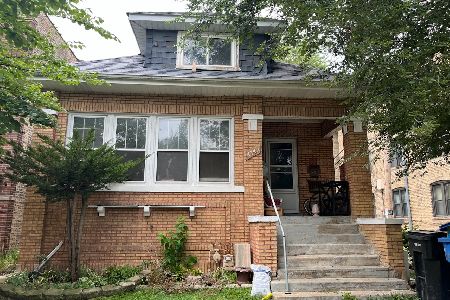4830 Winnemac Avenue, Forest Glen, Chicago, Illinois 60630
$329,900
|
Sold
|
|
| Status: | Closed |
| Sqft: | 1,280 |
| Cost/Sqft: | $258 |
| Beds: | 4 |
| Baths: | 1 |
| Year Built: | 1918 |
| Property Taxes: | $4,263 |
| Days On Market: | 1995 |
| Lot Size: | 0,07 |
Description
Click on the virtual tour link for a 3D walkthrough of this beautifully updated 4+2 bedroom home in highly-desired Level 1+ Beaubien School district in Forest Glen! Sun-drenched throughout with new flooring in the expansive living room, dining room and recently updated kitchen with white cabinets and SS appliances. Three bedrooms on the main level and a fourth bedroom with tons of storage upstairs! No expense spared outside either with a newer roof, siding, gutters and concrete. Brand new A/C unit and new sod in the backyard (swingset removed) leading to a 2.5 car garage. Two additional bedrooms in the basement for in-law arrangement or endless possibilities for a home office or recreation room. Easy access to I-94 and walking distance to CTA, Metra and two forest preserves!
Property Specifics
| Single Family | |
| — | |
| — | |
| 1918 | |
| Full | |
| — | |
| No | |
| 0.07 |
| Cook | |
| — | |
| — / Not Applicable | |
| None | |
| Lake Michigan | |
| Public Sewer | |
| 10817163 | |
| 13094110180000 |
Nearby Schools
| NAME: | DISTRICT: | DISTANCE: | |
|---|---|---|---|
|
Grade School
Beaubien Elementary School |
299 | — | |
|
Middle School
Beaubien Elementary School |
299 | Not in DB | |
Property History
| DATE: | EVENT: | PRICE: | SOURCE: |
|---|---|---|---|
| 24 Sep, 2020 | Sold | $329,900 | MRED MLS |
| 16 Aug, 2020 | Under contract | $329,900 | MRED MLS |
| 12 Aug, 2020 | Listed for sale | $329,900 | MRED MLS |
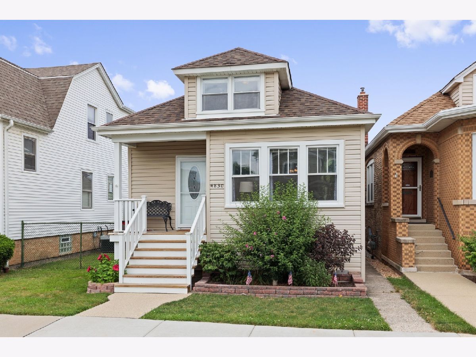
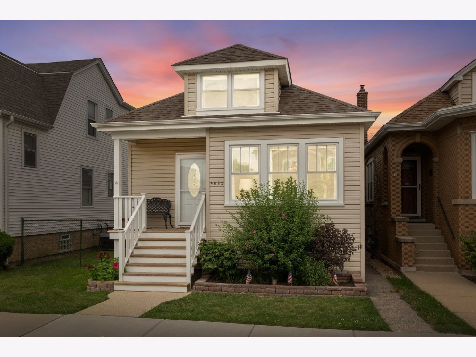
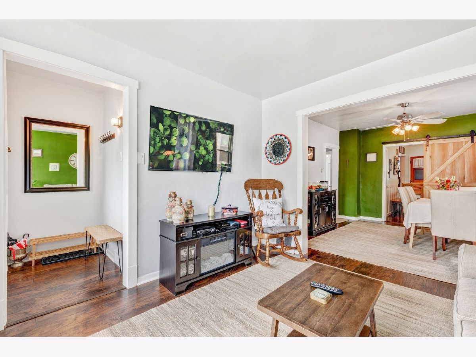
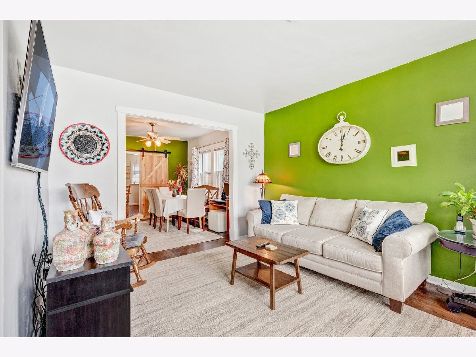
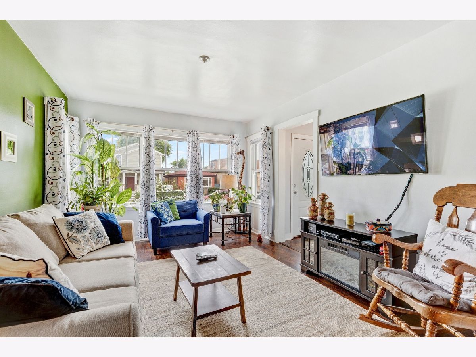
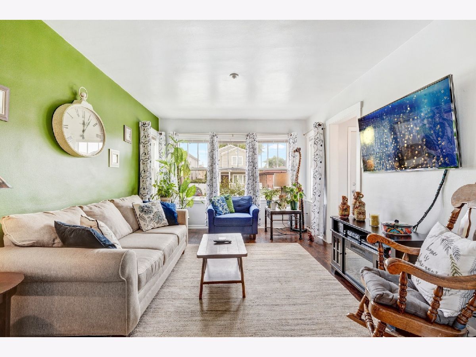
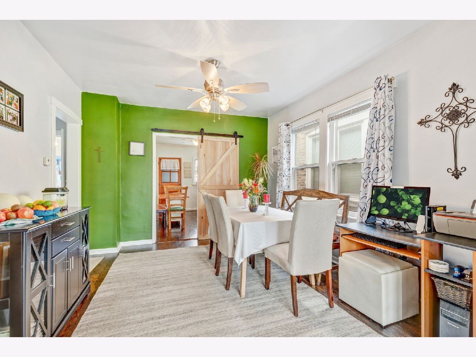
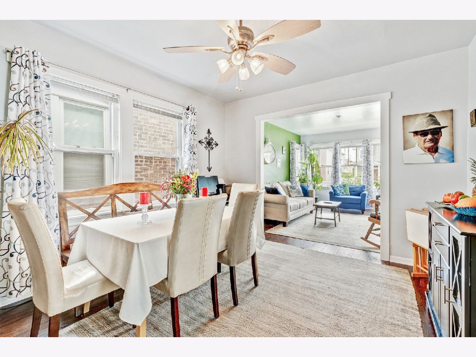
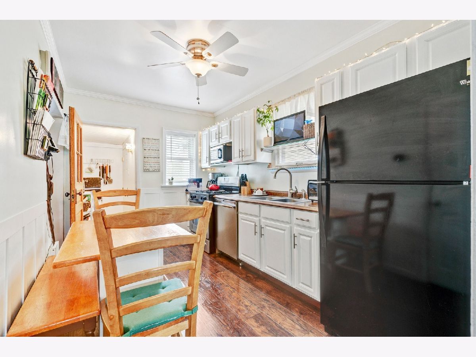
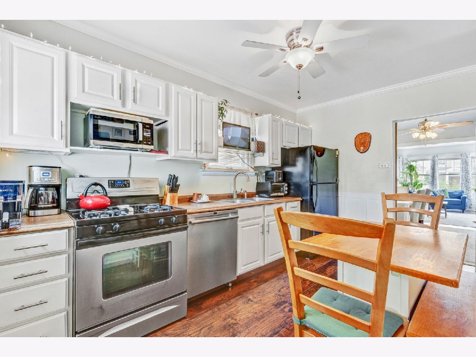
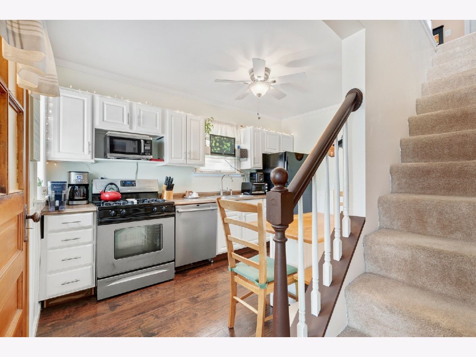
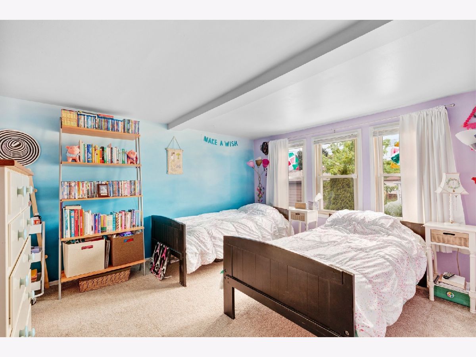
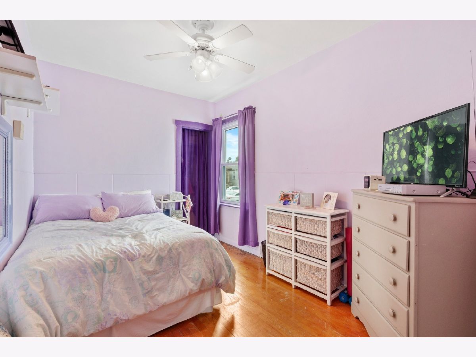
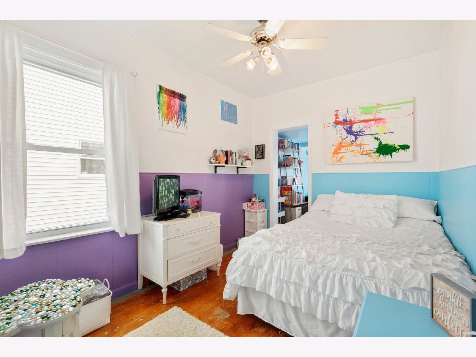
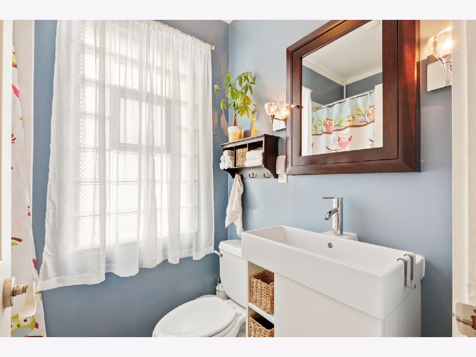
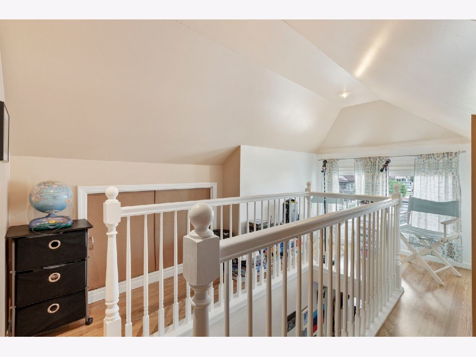
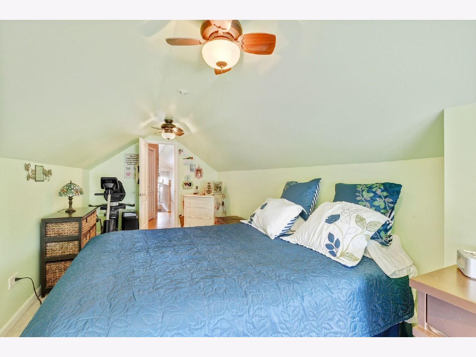
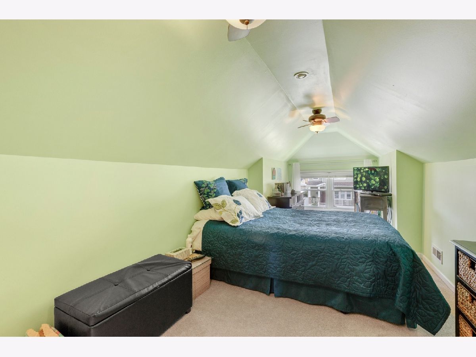
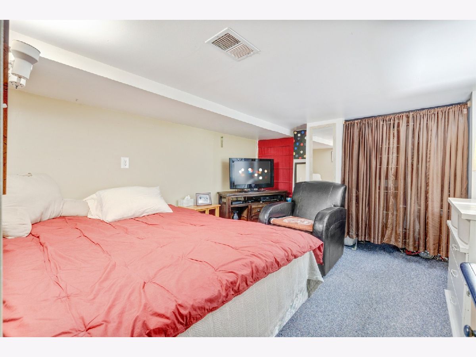
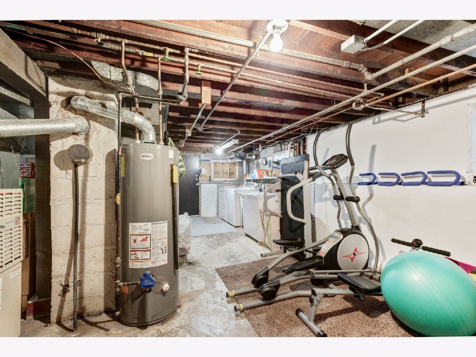
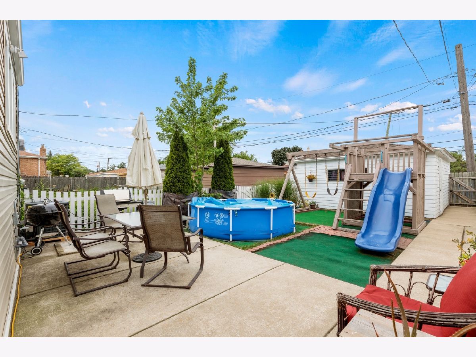
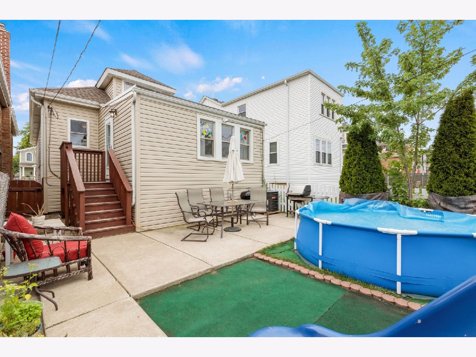
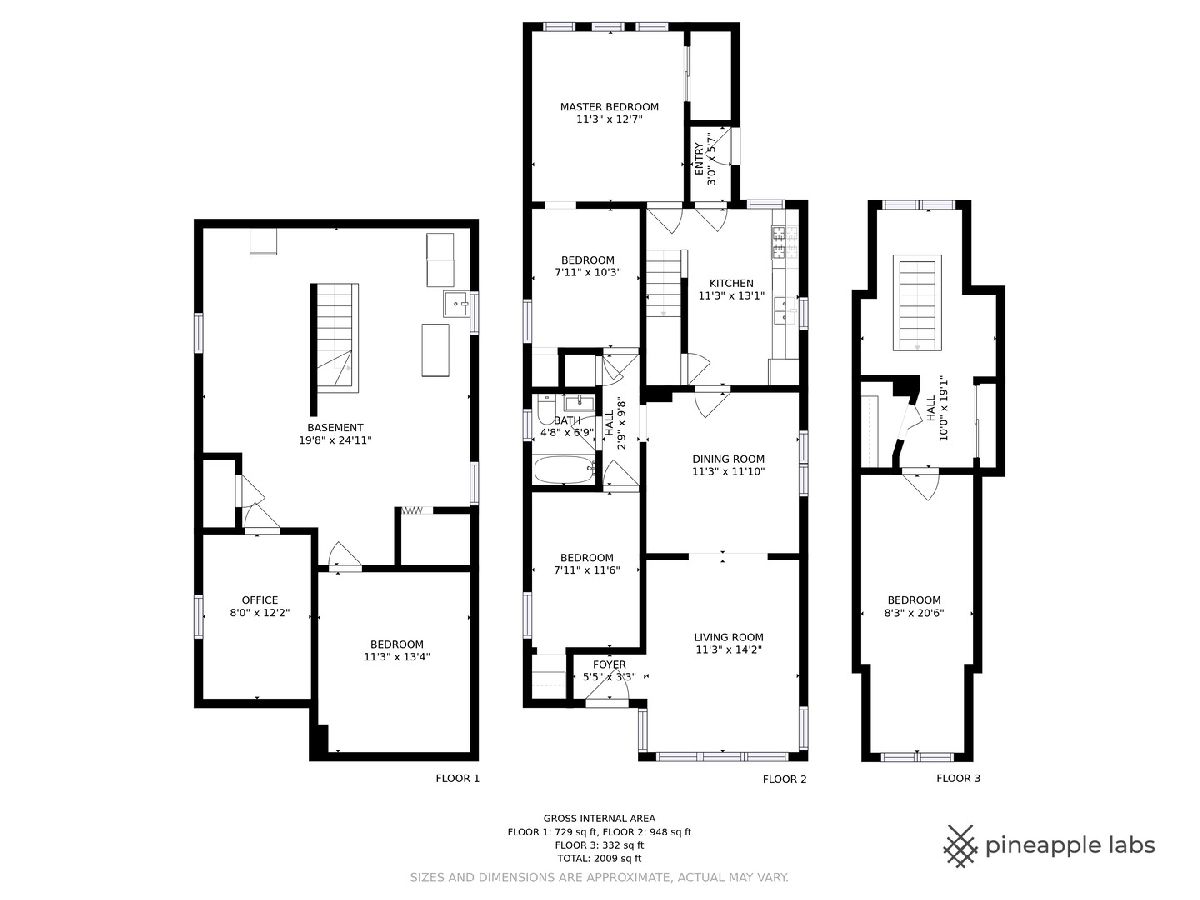
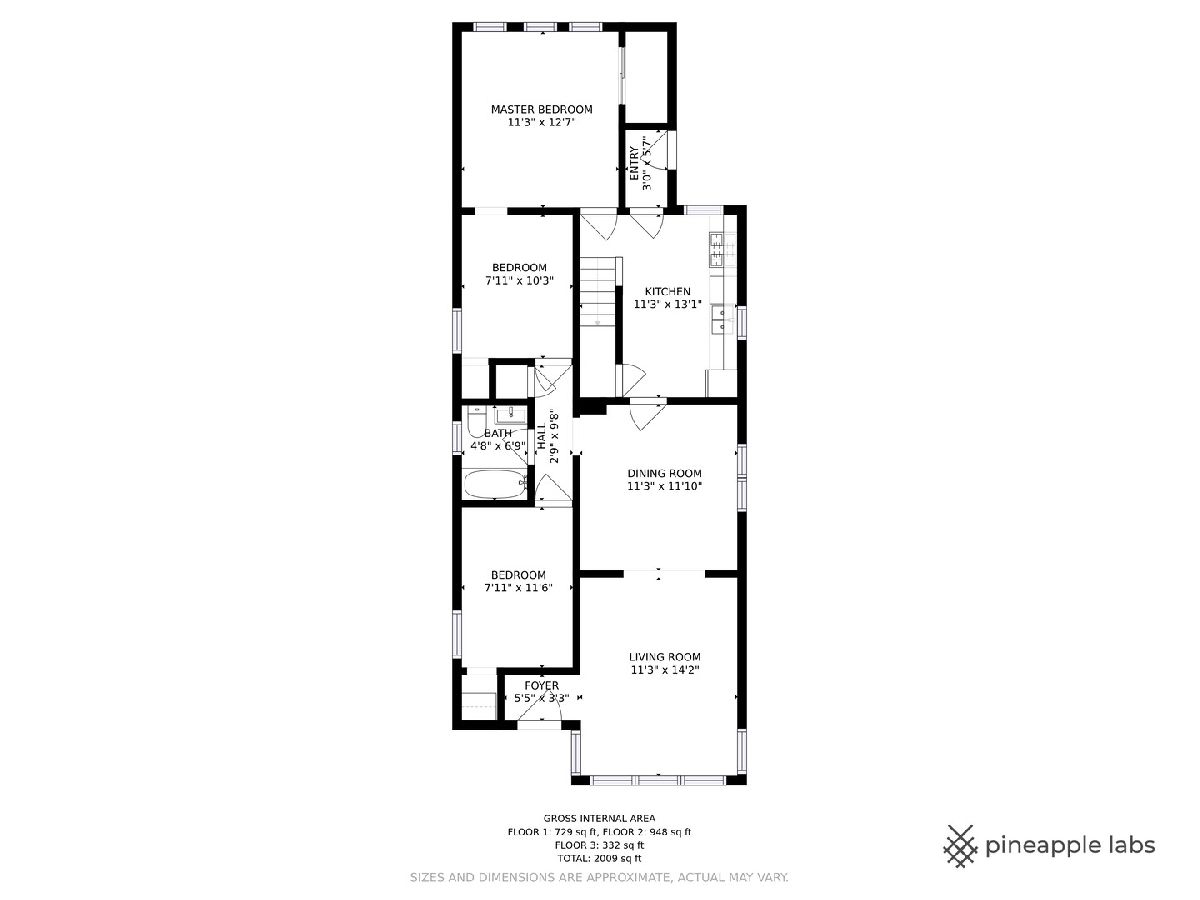
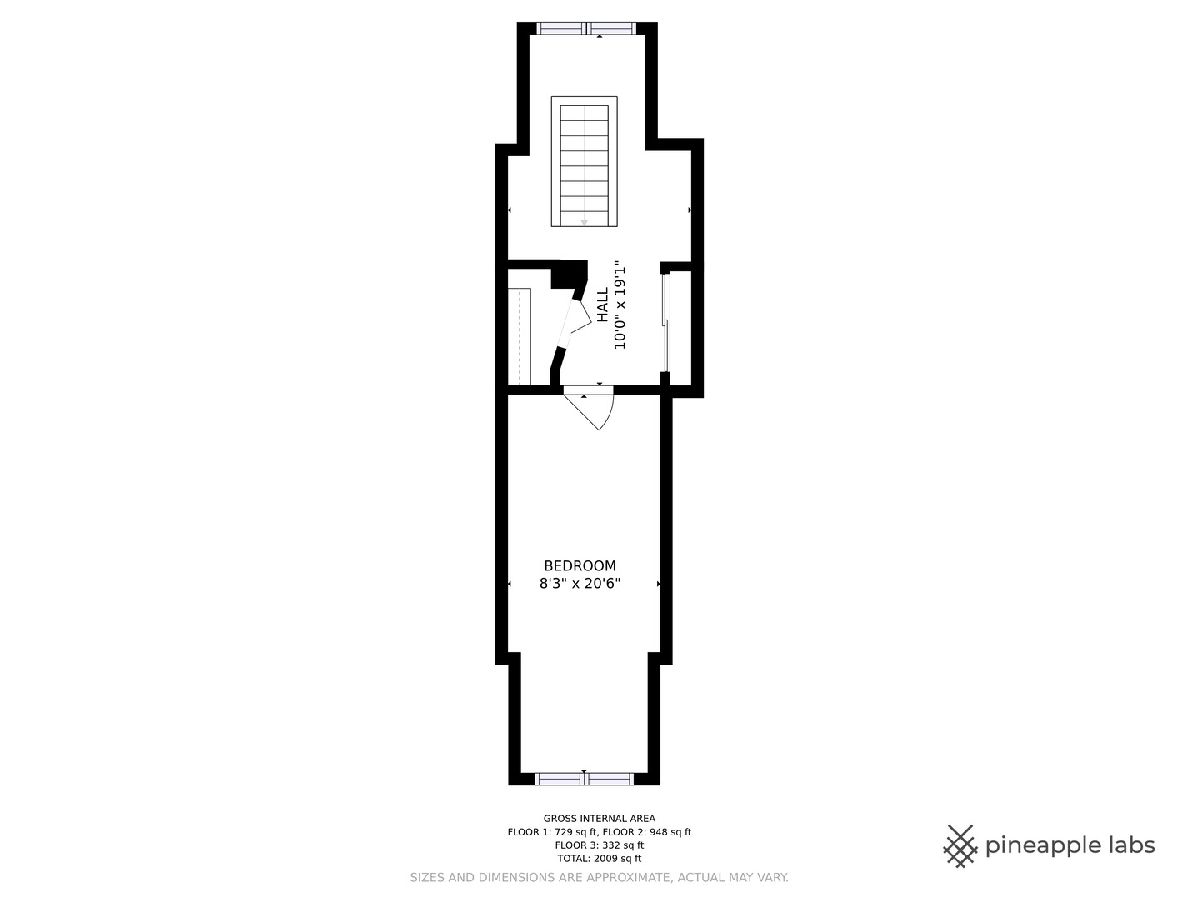
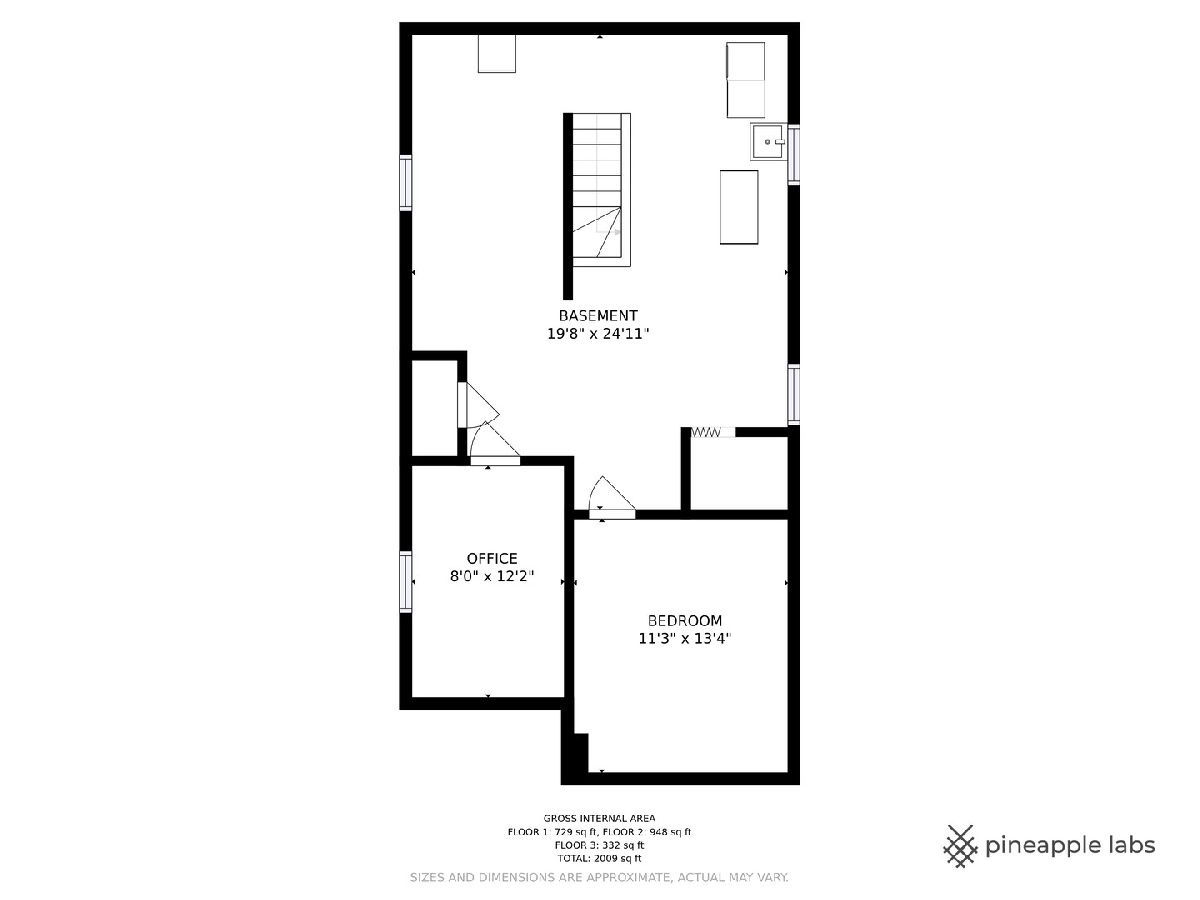
Room Specifics
Total Bedrooms: 6
Bedrooms Above Ground: 4
Bedrooms Below Ground: 2
Dimensions: —
Floor Type: Carpet
Dimensions: —
Floor Type: Hardwood
Dimensions: —
Floor Type: Hardwood
Dimensions: —
Floor Type: —
Dimensions: —
Floor Type: —
Full Bathrooms: 1
Bathroom Amenities: —
Bathroom in Basement: 0
Rooms: Bedroom 5,Bedroom 6
Basement Description: Partially Finished
Other Specifics
| 2.5 | |
| — | |
| — | |
| Deck, Porch | |
| — | |
| 25X125 | |
| — | |
| None | |
| Hardwood Floors | |
| Range, Dishwasher, Refrigerator, Washer, Dryer | |
| Not in DB | |
| — | |
| — | |
| — | |
| — |
Tax History
| Year | Property Taxes |
|---|---|
| 2020 | $4,263 |
Contact Agent
Nearby Similar Homes
Contact Agent
Listing Provided By
Coldwell Banker Residential

