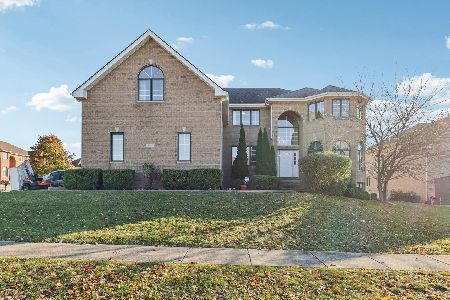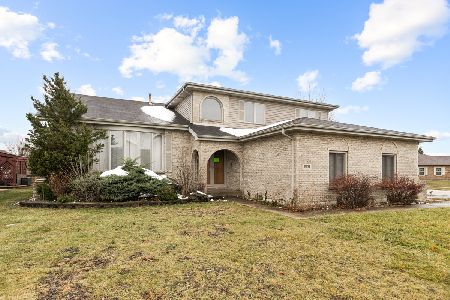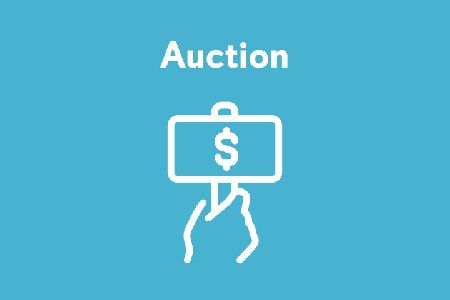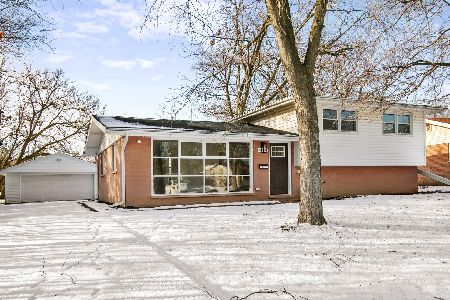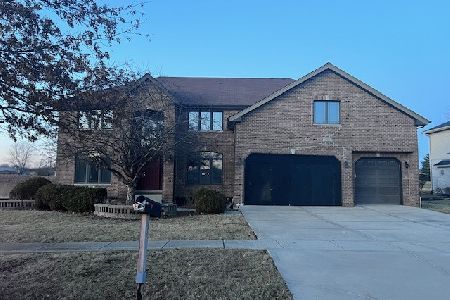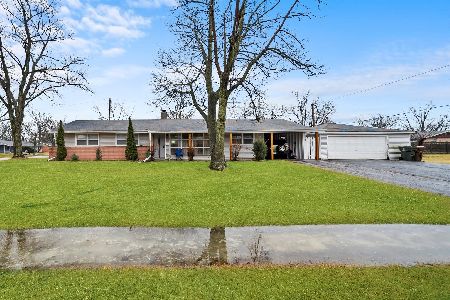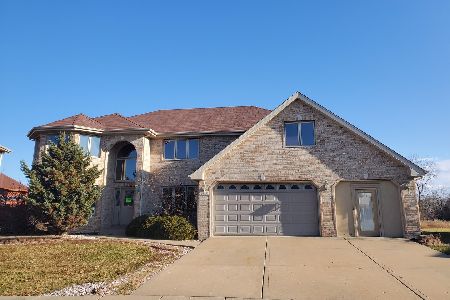4831 Canterbury Place, Country Club Hills, Illinois 60478
$199,369
|
Sold
|
|
| Status: | Closed |
| Sqft: | 2,891 |
| Cost/Sqft: | $66 |
| Beds: | 5 |
| Baths: | 4 |
| Year Built: | 2006 |
| Property Taxes: | $13,165 |
| Days On Market: | 2883 |
| Lot Size: | 0,42 |
Description
Beautiful luxurious estate style home! There are so many sought after features! Main floor has a formal lr with a beautiful bay window. There is a spacious formal dining room with loads of space for entertaining. the kitchen features a full walk in pantry, lovely oak cabinets, granite counters and a nice sized island. The kitchen is open to the family room featuring hardwood floors, a beautiful gas fireplace, and loads of natural light. There is a breakfast room with another fireplace, and a main floor bedroom or office. The second floor has 4 extra large bedrooms including a master suite with spacious luxury bath. the basement is finished with a game room, and laundry area. The landscaping is beautiful with flowering shrubs and trees, there is a maintenance free deck and a charming gazebo perfect for summer nights. there is curb appeal to the max and the surrounding homes are lovingly cared for.
Property Specifics
| Single Family | |
| — | |
| — | |
| 2006 | |
| Full | |
| — | |
| No | |
| 0.42 |
| Cook | |
| — | |
| 0 / Not Applicable | |
| None | |
| Lake Michigan,Public | |
| Public Sewer | |
| 09908192 | |
| 31044120040000 |
Property History
| DATE: | EVENT: | PRICE: | SOURCE: |
|---|---|---|---|
| 15 Oct, 2018 | Sold | $199,369 | MRED MLS |
| 5 Jul, 2018 | Under contract | $190,000 | MRED MLS |
| 6 Apr, 2018 | Listed for sale | $190,000 | MRED MLS |
Room Specifics
Total Bedrooms: 5
Bedrooms Above Ground: 5
Bedrooms Below Ground: 0
Dimensions: —
Floor Type: Carpet
Dimensions: —
Floor Type: Carpet
Dimensions: —
Floor Type: Carpet
Dimensions: —
Floor Type: —
Full Bathrooms: 4
Bathroom Amenities: Whirlpool,Separate Shower,Double Sink
Bathroom in Basement: 1
Rooms: Bedroom 5,Breakfast Room,Loft
Basement Description: Finished
Other Specifics
| 3 | |
| Concrete Perimeter | |
| Concrete | |
| Deck, Gazebo, Storms/Screens | |
| Landscaped | |
| 37X39X143X157X191 | |
| — | |
| Full | |
| Vaulted/Cathedral Ceilings, Hardwood Floors, First Floor Bedroom, First Floor Laundry, First Floor Full Bath | |
| — | |
| Not in DB | |
| — | |
| — | |
| — | |
| Wood Burning, Gas Log |
Tax History
| Year | Property Taxes |
|---|---|
| 2018 | $13,165 |
Contact Agent
Nearby Similar Homes
Nearby Sold Comparables
Contact Agent
Listing Provided By
P.R.S. Associates, Inc.

