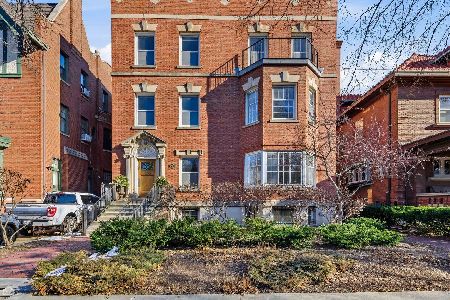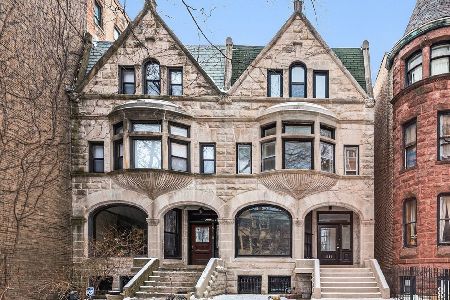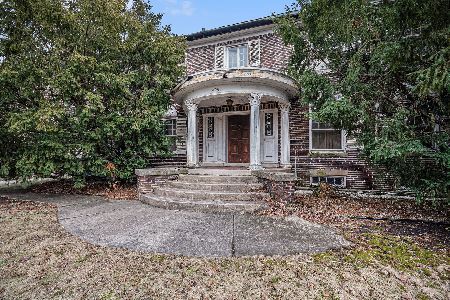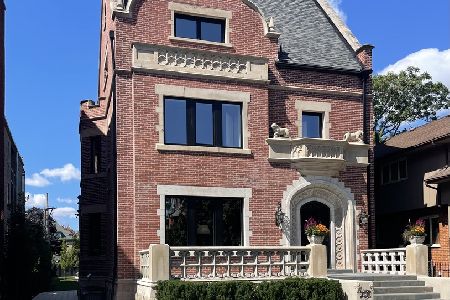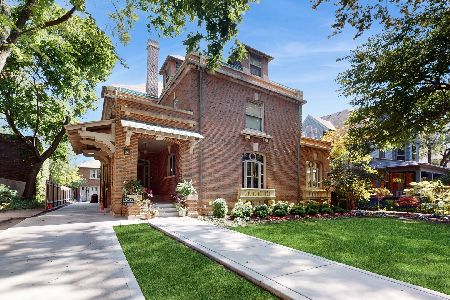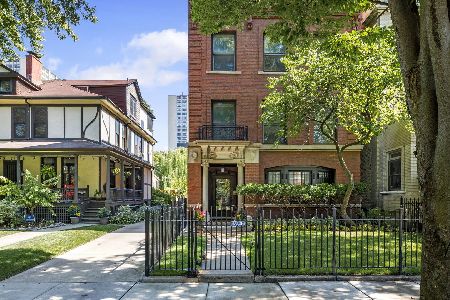4831 Kenwood Avenue, Kenwood, Chicago, Illinois 60615
$1,350,000
|
Sold
|
|
| Status: | Closed |
| Sqft: | 5,126 |
| Cost/Sqft: | $254 |
| Beds: | 7 |
| Baths: | 6 |
| Year Built: | 1891 |
| Property Taxes: | $18,511 |
| Days On Market: | 3782 |
| Lot Size: | 0,18 |
Description
This gracious and fine quality shingled Queen Anne dating from 1891 has been meticulously rehabbed from top to bottom by noted architect, Eric Mullendore. It is located along a very quiet, desirable block within the Kenwood Historic district. With over 14 rooms on three floors as well as a full attic & finished basement, it is situated on an oversized deep lot, w/ plenty of room for a garage. Modern amenities include: newly designed bedrooms and closets; new plumbing, HVAC, roof, electrical system, new oak flooring, new high-end baths and new chef's kitchen. The eat-in kitchen is beautifully designed complete w/ a Thermador double oven, Electrolux refrigerator & incorporates a breakfast nook, as well as an array of windows that overlook a lovely back yard and patio area. Wonderful historic elements remain - restored original stained glass windows, 4 fireplaces, a grand foyer and staircase, along with original paneling in the dining room.
Property Specifics
| Single Family | |
| — | |
| — | |
| 1891 | |
| Full | |
| — | |
| No | |
| 0.18 |
| Cook | |
| — | |
| 0 / Not Applicable | |
| None | |
| Lake Michigan | |
| Public Sewer | |
| 09067361 | |
| 20112050330000 |
Nearby Schools
| NAME: | DISTRICT: | DISTANCE: | |
|---|---|---|---|
|
Grade School
Shoesmith Elementary School |
299 | — | |
|
Middle School
Kenwood Academy High School |
299 | Not in DB | |
|
High School
Kenwood Academy High School |
299 | Not in DB | |
|
Alternate Elementary School
Murray Elementary School Languag |
— | Not in DB | |
Property History
| DATE: | EVENT: | PRICE: | SOURCE: |
|---|---|---|---|
| 11 Jan, 2016 | Sold | $1,350,000 | MRED MLS |
| 30 Oct, 2015 | Under contract | $1,300,000 | MRED MLS |
| 19 Oct, 2015 | Listed for sale | $1,300,000 | MRED MLS |
Room Specifics
Total Bedrooms: 7
Bedrooms Above Ground: 7
Bedrooms Below Ground: 0
Dimensions: —
Floor Type: Hardwood
Dimensions: —
Floor Type: Carpet
Dimensions: —
Floor Type: Hardwood
Dimensions: —
Floor Type: —
Dimensions: —
Floor Type: —
Dimensions: —
Floor Type: —
Full Bathrooms: 6
Bathroom Amenities: Whirlpool,Separate Shower,Steam Shower,Double Sink,Full Body Spray Shower
Bathroom in Basement: 1
Rooms: Bedroom 5,Bedroom 6,Bedroom 7,Walk In Closet,Exercise Room,Foyer,Storage,Utility Room-Lower Level,Attic
Basement Description: Finished,Exterior Access
Other Specifics
| — | |
| — | |
| Concrete | |
| Balcony, Deck, Porch, Stamped Concrete Patio, Storms/Screens | |
| — | |
| 62.3 X 174.72 | |
| Finished,Interior Stair | |
| Full | |
| Skylight(s), Hardwood Floors | |
| Double Oven, Microwave, Dishwasher, High End Refrigerator, Washer, Dryer, Disposal, Stainless Steel Appliance(s) | |
| Not in DB | |
| Sidewalks, Street Lights, Street Paved | |
| — | |
| — | |
| Wood Burning, Electric |
Tax History
| Year | Property Taxes |
|---|---|
| 2016 | $18,511 |
Contact Agent
Nearby Similar Homes
Nearby Sold Comparables
Contact Agent
Listing Provided By
Coldwell Banker Residential

