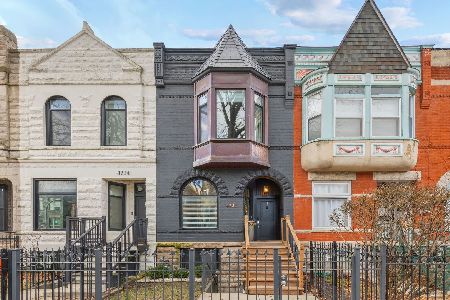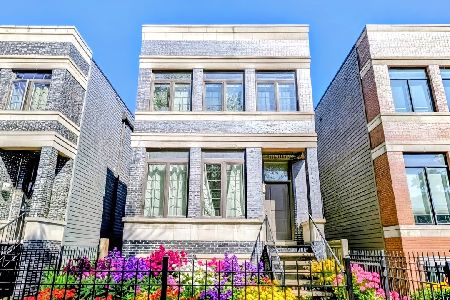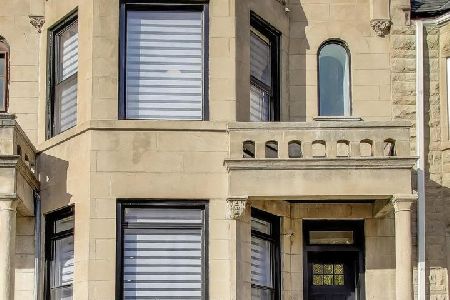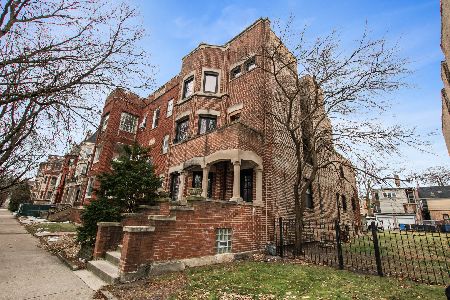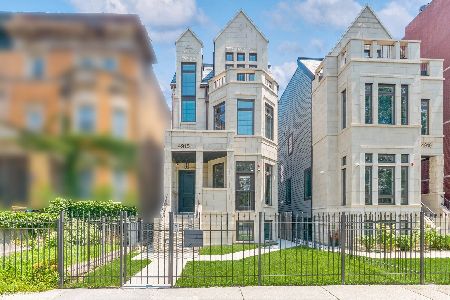4831 Langley Avenue, Grand Boulevard, Chicago, Illinois 60615
$598,000
|
Sold
|
|
| Status: | Closed |
| Sqft: | 4,500 |
| Cost/Sqft: | $140 |
| Beds: | 4 |
| Baths: | 5 |
| Year Built: | 1885 |
| Property Taxes: | $5,549 |
| Days On Market: | 2392 |
| Lot Size: | 0,12 |
Description
Chicago's most sought after Bronzeville presents The Langley! 4 lvls of stylish modern elements boasting over 4700sf. 10ft ceilings, 8ft doors. 5,200sf oversized lot, plenty outdoor entertainment space. 4 oversized bdrms & 4.5 large baths. Gourmet Chef's kit w/Smart Samsung appl, range hood,48"shaker soft close cabinets w/crown & wine rack, Quartz waterfall island, microwave drawer, deep sink. 2 mstr bdrms w/huge customizable closets, master bth with soaker tub & sep shower w/body jets, dual vanity, sep toilet closet, vaulted ceilings, loft area for study/lounge. 3.5 car garage w/opt for roof top deck.Every detail considered: Smart Home Package, 2nd fl Laundry, Hard-Wired(Surround sound Speakers, internet, cable, telephone & cameras) Zoned high eff. HVAC, Drain Tile, Jacuzzi Tubs, 72" Fireplace, Walkout Deck, tons of natural light, beautifully landscaped with sod, dog run, play area, sky light, stairs w/undermount lights,mudroom, privacy fence.Taxes lower than all new construction.
Property Specifics
| Single Family | |
| — | |
| American 4-Sq. | |
| 1885 | |
| Full | |
| — | |
| No | |
| 0.12 |
| Cook | |
| — | |
| 0 / Not Applicable | |
| None | |
| Lake Michigan,Public | |
| Public Sewer | |
| 10429769 | |
| 20102130130000 |
Property History
| DATE: | EVENT: | PRICE: | SOURCE: |
|---|---|---|---|
| 30 Apr, 2018 | Sold | $102,000 | MRED MLS |
| 9 Nov, 2017 | Under contract | $103,410 | MRED MLS |
| — | Last price change | $114,900 | MRED MLS |
| 22 May, 2017 | Listed for sale | $156,000 | MRED MLS |
| 27 Sep, 2019 | Sold | $598,000 | MRED MLS |
| 20 Aug, 2019 | Under contract | $630,000 | MRED MLS |
| — | Last price change | $640,000 | MRED MLS |
| 25 Jun, 2019 | Listed for sale | $650,000 | MRED MLS |
Room Specifics
Total Bedrooms: 4
Bedrooms Above Ground: 4
Bedrooms Below Ground: 0
Dimensions: —
Floor Type: Hardwood
Dimensions: —
Floor Type: Hardwood
Dimensions: —
Floor Type: Hardwood
Full Bathrooms: 5
Bathroom Amenities: Whirlpool,Separate Shower,Double Sink,Full Body Spray Shower,Soaking Tub
Bathroom in Basement: 1
Rooms: Atrium,Family Room,Game Room,Mud Room
Basement Description: Finished,Exterior Access,Egress Window
Other Specifics
| 3.5 | |
| — | |
| Off Alley | |
| Deck, Porch, Dog Run | |
| Fenced Yard | |
| 41X122 | |
| — | |
| Full | |
| Vaulted/Cathedral Ceilings, Skylight(s), Hardwood Floors, Second Floor Laundry, Walk-In Closet(s) | |
| Range, Microwave, Dishwasher, Refrigerator, High End Refrigerator, Stainless Steel Appliance(s), Range Hood, Other | |
| Not in DB | |
| Sidewalks, Street Lights, Street Paved | |
| — | |
| — | |
| Electric |
Tax History
| Year | Property Taxes |
|---|---|
| 2018 | $4,861 |
| 2019 | $5,549 |
Contact Agent
Nearby Similar Homes
Nearby Sold Comparables
Contact Agent
Listing Provided By
KBM Realty

