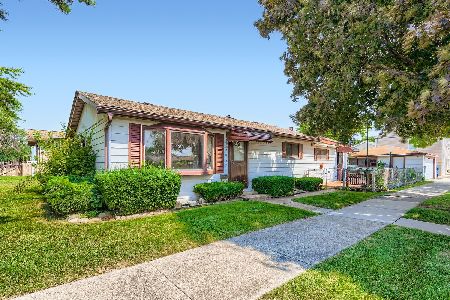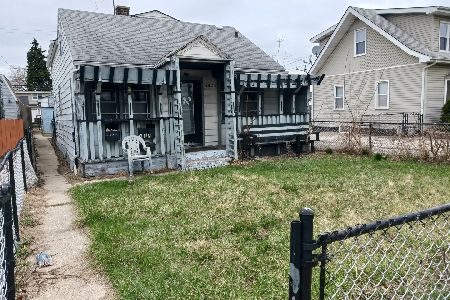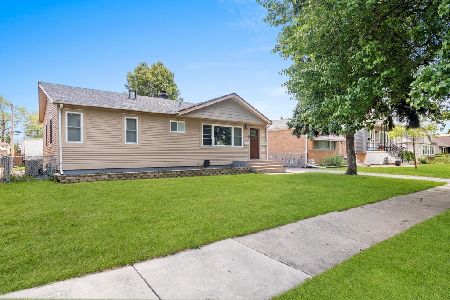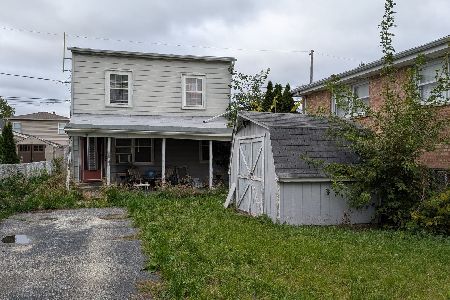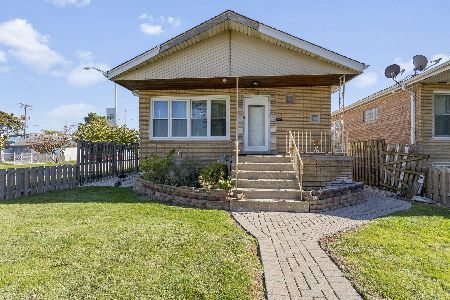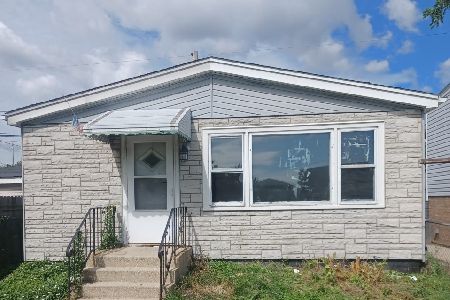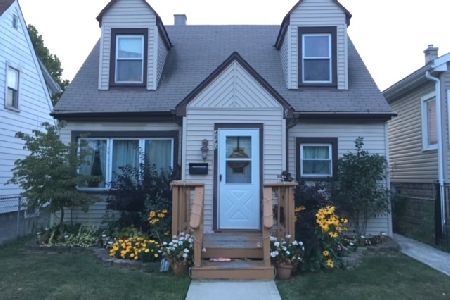4831 Lockwood Avenue, Garfield Ridge, Chicago, Illinois 60638
$332,000
|
Sold
|
|
| Status: | Closed |
| Sqft: | 2,588 |
| Cost/Sqft: | $127 |
| Beds: | 3 |
| Baths: | 2 |
| Year Built: | 2007 |
| Property Taxes: | $5,676 |
| Days On Market: | 1451 |
| Lot Size: | 0,09 |
Description
Spacious all brick Bungalow home with 4 bedrooms & 2 bathrooms. The open floor plan is perfect for hosting family gatherings. Hardwood flooring flows throughout the main level living space. The kitchen has 42" cabinets, granite countertops, stainless steel appliances, breakfast bar with extra seating and tons of natural light from the two skylights. Freshly painted, 6 panel doors, white baseboards, & new light fixtures throughout. The living/dining room combo is a great entertaining space. The living room has vaulted ceilings and great natural light from the large picture window. Full bathroom with fully tiled tub/shower combo with glass door, tile waterfalls onto the wall, newer vanity, & tile flooring. 3 generous sized bedrooms on the main level. Take the hardwood staircase with wrought iron spindles to the full finished English basement with 9ft ceilings, great natural daylight, and ceramic tile throughout. Large family room with full dry bar, wine refrigerator, full size refrigerator and coffee bar. Full bathroom with tub/shower combo and single vanity, rec/play area, 4th bedroom/office, & laundry room with new washer and dryer (2019). Perfect for related living. Tons of storage space throughout. Fully fenced in backyard space, 2 car garage. A/C (2021), Hot water heater (2021), microwave and stove/range (2020). This home is minutes to downtown Chicago, Chicago Midway airport, expressway, and parks.
Property Specifics
| Single Family | |
| — | |
| Bungalow | |
| 2007 | |
| Full,English | |
| — | |
| No | |
| 0.09 |
| Cook | |
| Stickney | |
| — / Not Applicable | |
| None | |
| Lake Michigan | |
| Public Sewer | |
| 11266668 | |
| 19091140160000 |
Nearby Schools
| NAME: | DISTRICT: | DISTANCE: | |
|---|---|---|---|
|
Grade School
Charles J Sahs Elementary School |
110 | — | |
|
Middle School
Charles J Sahs Elementary School |
110 | Not in DB | |
|
High School
Reavis High School |
220 | Not in DB | |
Property History
| DATE: | EVENT: | PRICE: | SOURCE: |
|---|---|---|---|
| 11 Apr, 2017 | Listed for sale | $0 | MRED MLS |
| 29 Dec, 2021 | Sold | $332,000 | MRED MLS |
| 13 Nov, 2021 | Under contract | $329,000 | MRED MLS |
| 9 Nov, 2021 | Listed for sale | $329,000 | MRED MLS |
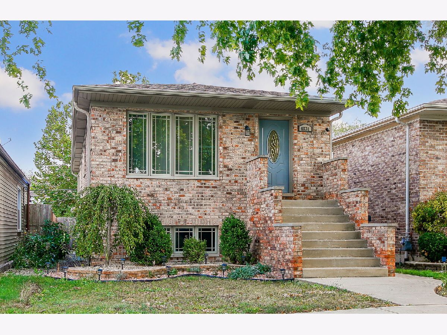
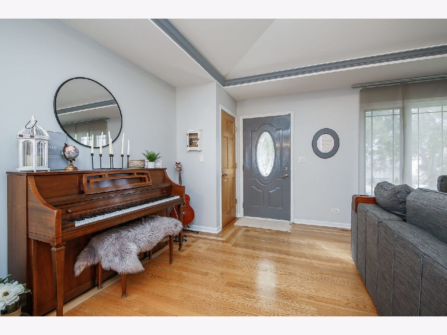
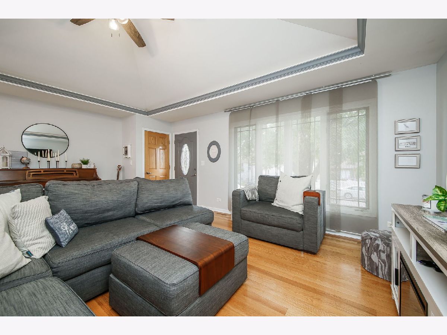
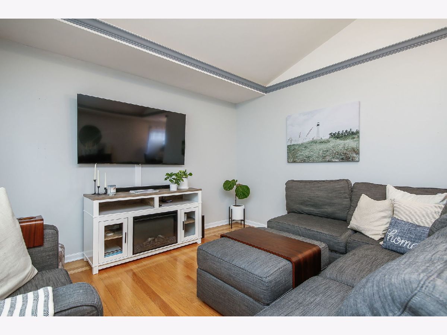
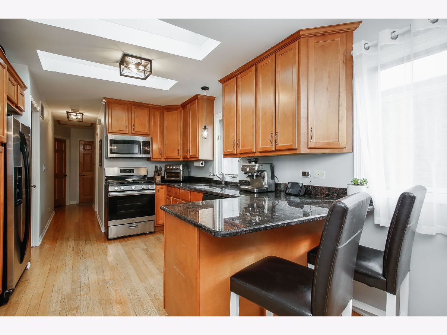
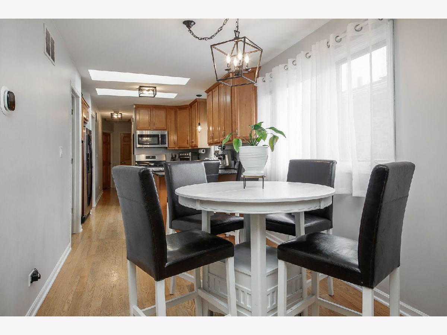
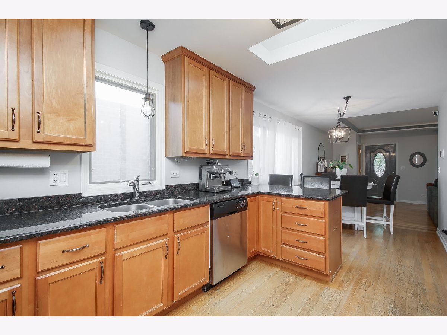
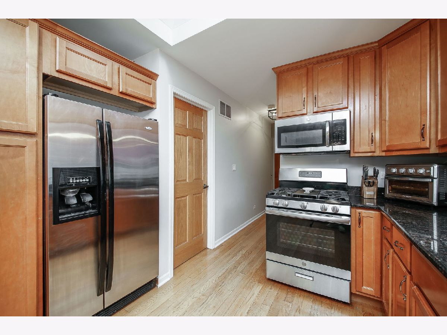
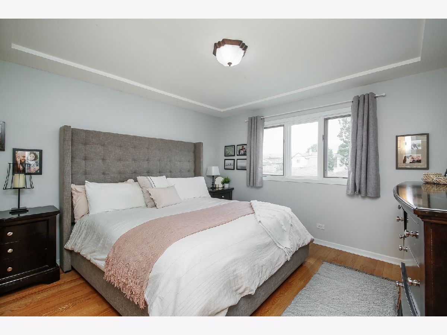
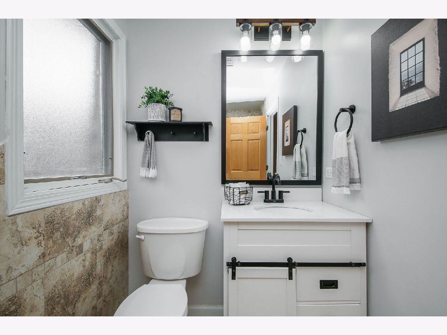
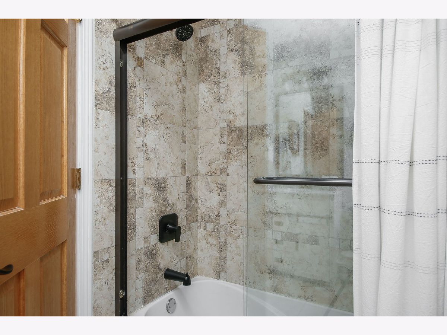
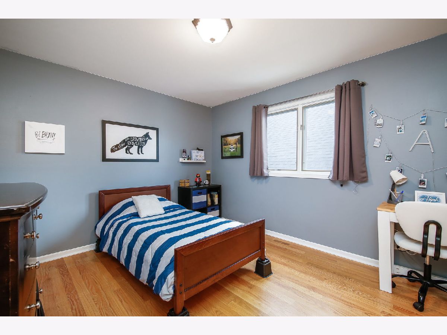
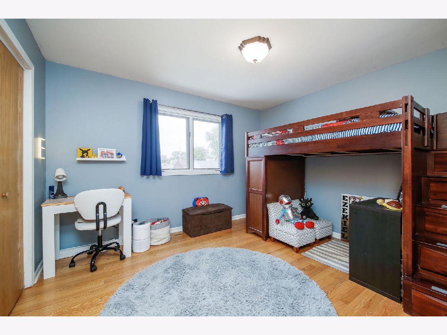
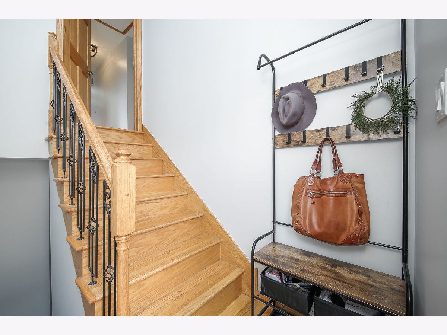
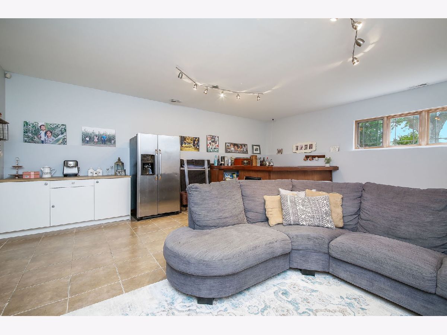
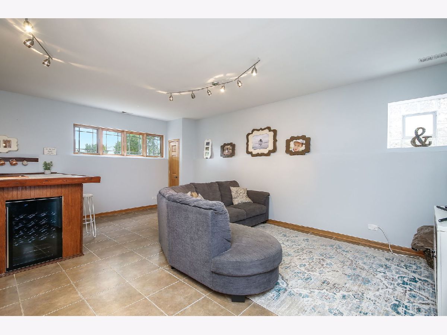
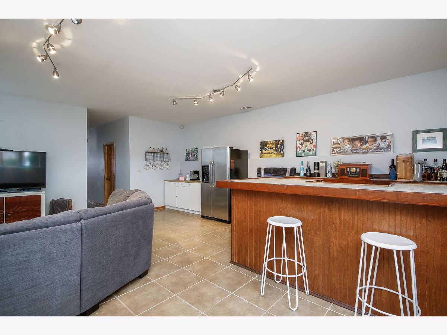
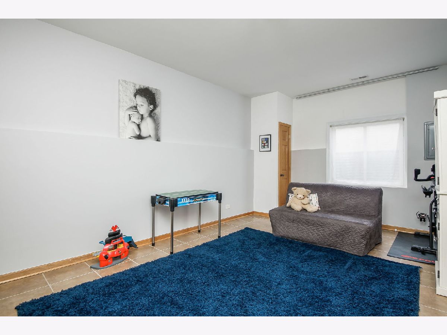
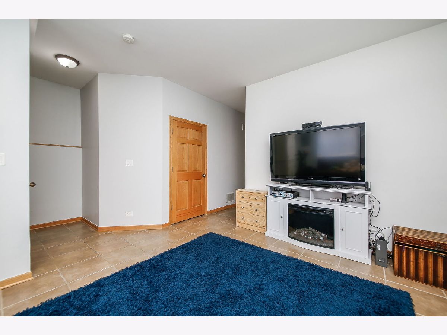
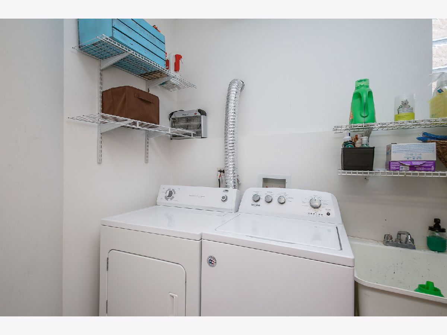
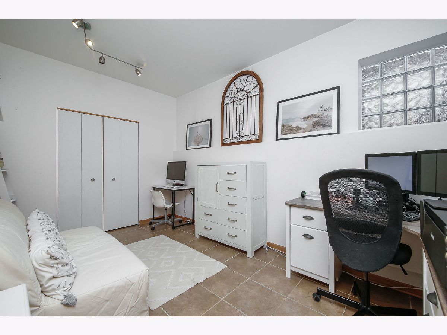
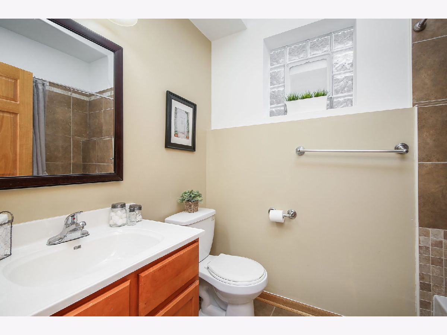
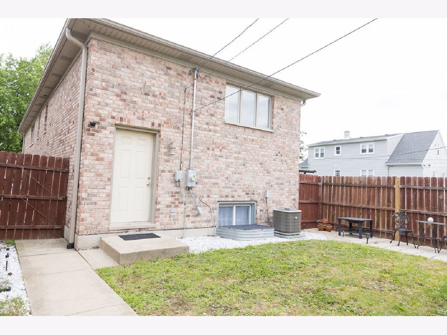
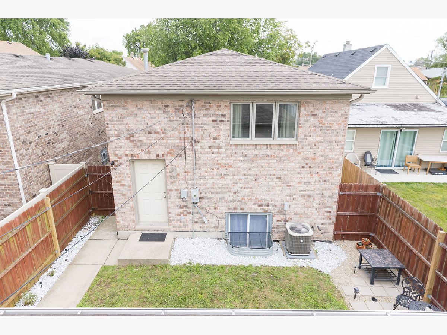
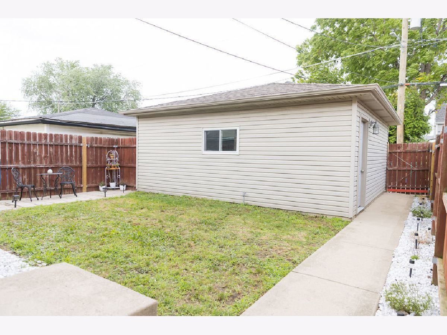
Room Specifics
Total Bedrooms: 4
Bedrooms Above Ground: 3
Bedrooms Below Ground: 1
Dimensions: —
Floor Type: Hardwood
Dimensions: —
Floor Type: Hardwood
Dimensions: —
Floor Type: Ceramic Tile
Full Bathrooms: 2
Bathroom Amenities: —
Bathroom in Basement: 1
Rooms: No additional rooms
Basement Description: Finished,9 ft + pour,Concrete (Basement),Rec/Family Area,Walk-Up Access
Other Specifics
| 2 | |
| Concrete Perimeter | |
| — | |
| — | |
| — | |
| 30X125 | |
| — | |
| None | |
| Skylight(s), Bar-Dry, Hardwood Floors, First Floor Bedroom, First Floor Full Bath, Ceilings - 9 Foot, Open Floorplan, Drapes/Blinds, Granite Counters | |
| Range, Microwave, Dishwasher, Refrigerator, Washer, Dryer, Wine Refrigerator | |
| Not in DB | |
| Curbs, Sidewalks, Street Lights, Street Paved | |
| — | |
| — | |
| — |
Tax History
| Year | Property Taxes |
|---|---|
| 2021 | $5,676 |
Contact Agent
Nearby Similar Homes
Nearby Sold Comparables
Contact Agent
Listing Provided By
Keller Williams Experience

