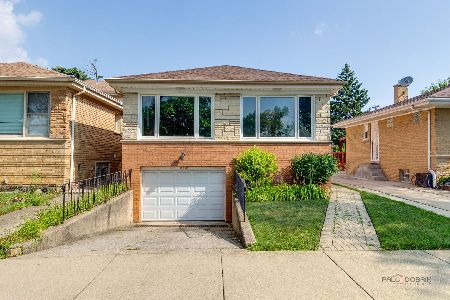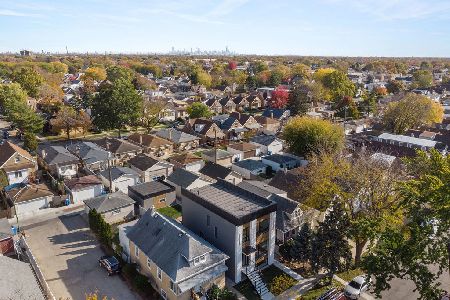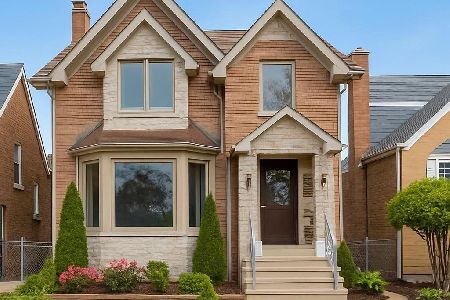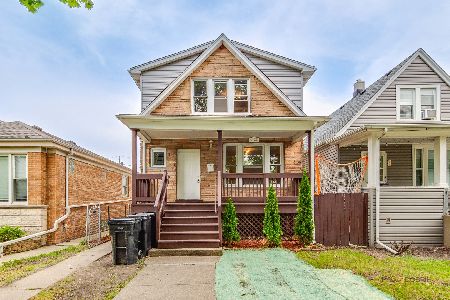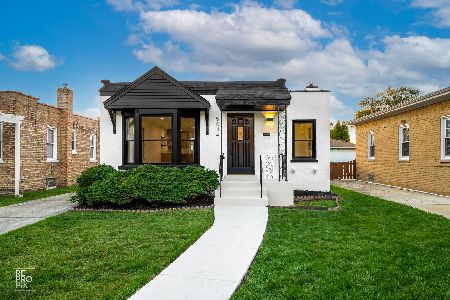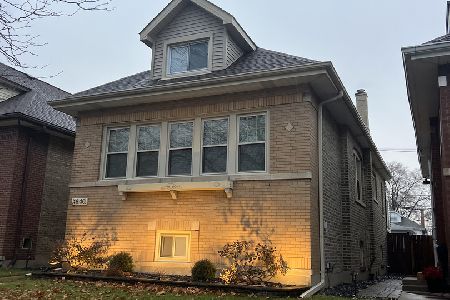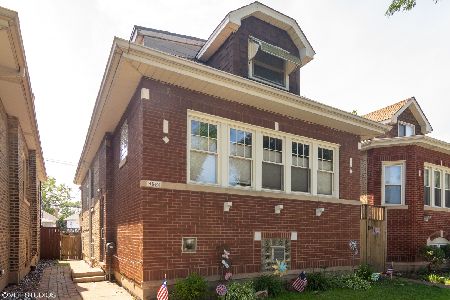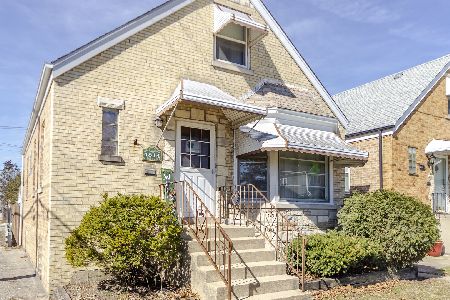4832 Melvina Avenue, Jefferson Park, Chicago, Illinois 60630
$350,000
|
Sold
|
|
| Status: | Closed |
| Sqft: | 2,875 |
| Cost/Sqft: | $122 |
| Beds: | 4 |
| Baths: | 2 |
| Year Built: | 1926 |
| Property Taxes: | $5,568 |
| Days On Market: | 997 |
| Lot Size: | 0,09 |
Description
Must-see brick bungalow is the perfect starter home in a quiet neighborhood and is move-in ready! Spacious four-bedroom, two-bath floor plan in Garvy School District and a few blocks from Dunham Park. Main floor has a large sun-filled living room, separate dining room, eat-in kitchen with large pantry, two good sized bedrooms plus a full bath. Two additional bedrooms on the top floor plus a bonus den area perfect for playroom or nursery. Full basement with new full bath, newly tiled laundry area, family room and tool room. Big backyard with patio and fire-pit make it perfect for BBQs, summer get-togethers and birthday parties. Two car garage accessed via brand-new green alley built in 2022 and minutes away from 90/94 and Jefferson Park Transit Center/Blue Line. Newer windows, roof and boiler. Move in, unpack, and find yourself at home!
Property Specifics
| Single Family | |
| — | |
| — | |
| 1926 | |
| — | |
| BRICK BUNGALOW | |
| No | |
| 0.09 |
| Cook | |
| — | |
| 0 / Not Applicable | |
| — | |
| — | |
| — | |
| 11731598 | |
| 13083190640000 |
Nearby Schools
| NAME: | DISTRICT: | DISTANCE: | |
|---|---|---|---|
|
Grade School
Garvy Elementary School |
299 | — | |
|
High School
Taft High School |
299 | Not in DB | |
Property History
| DATE: | EVENT: | PRICE: | SOURCE: |
|---|---|---|---|
| 1 Jun, 2016 | Sold | $274,000 | MRED MLS |
| 18 Mar, 2016 | Under contract | $275,000 | MRED MLS |
| 14 Mar, 2016 | Listed for sale | $275,000 | MRED MLS |
| 15 May, 2023 | Sold | $350,000 | MRED MLS |
| 18 Mar, 2023 | Under contract | $350,000 | MRED MLS |
| 6 Mar, 2023 | Listed for sale | $350,000 | MRED MLS |
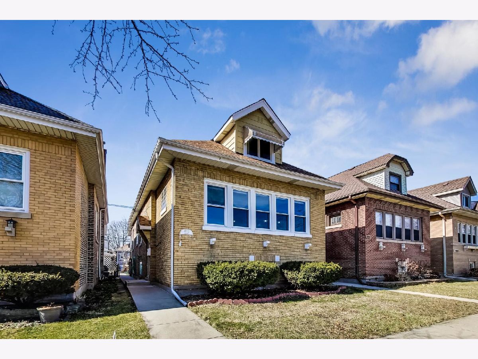
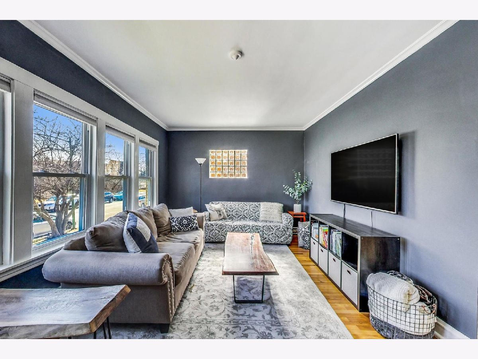
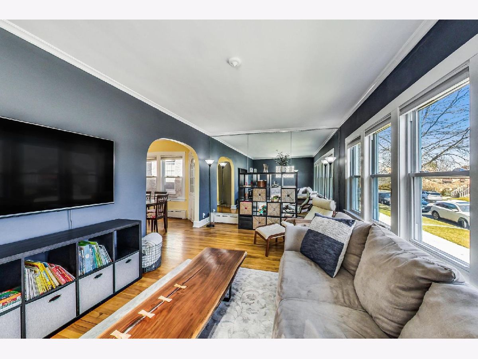
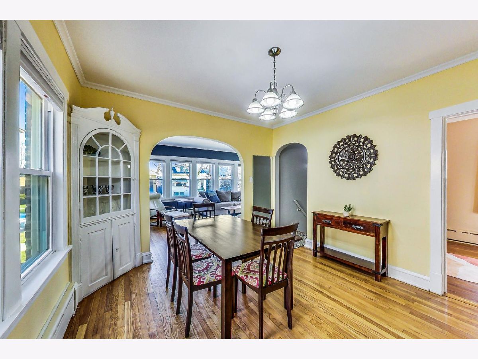
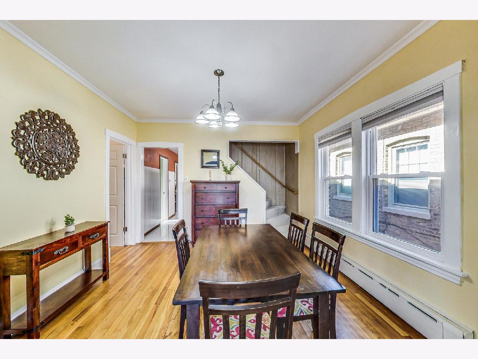
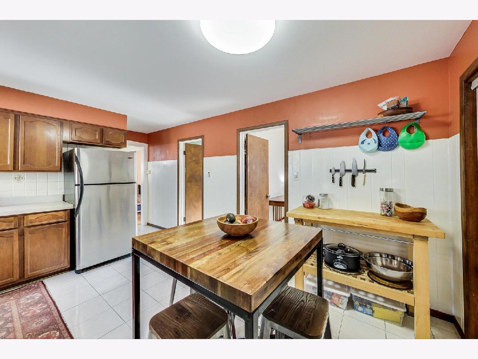
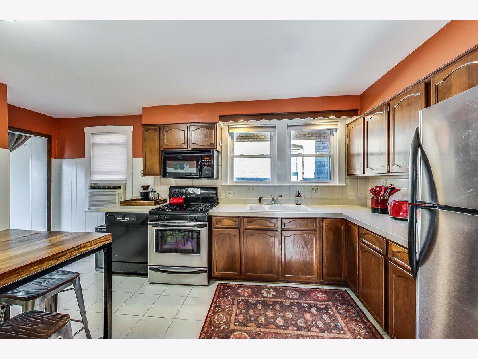
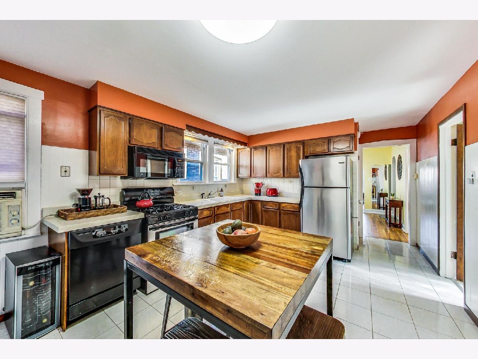
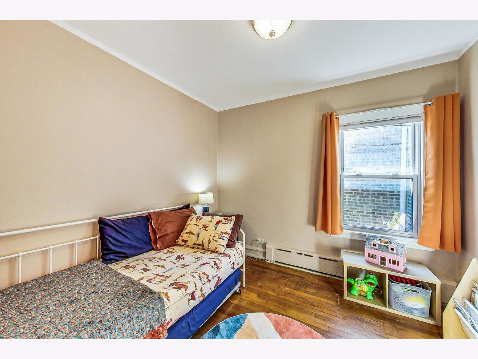
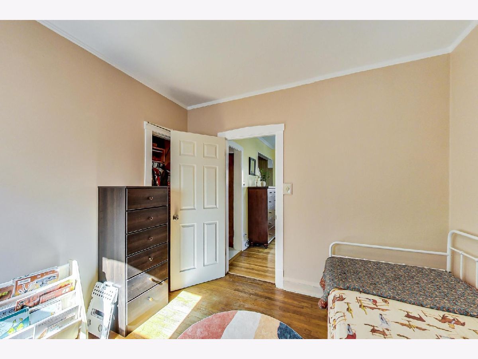
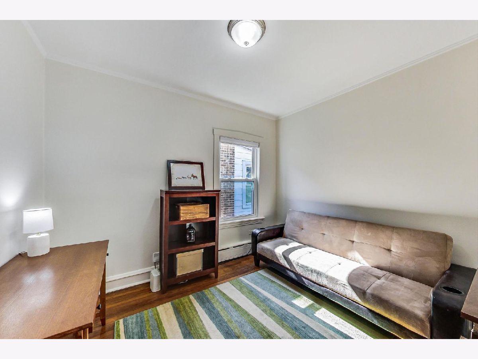
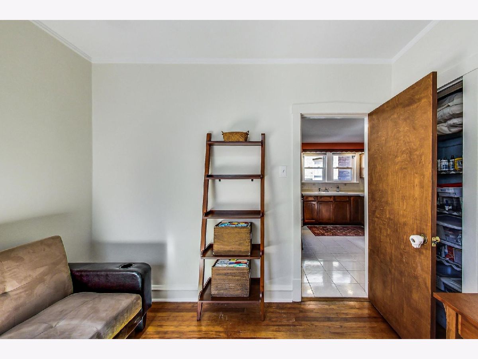
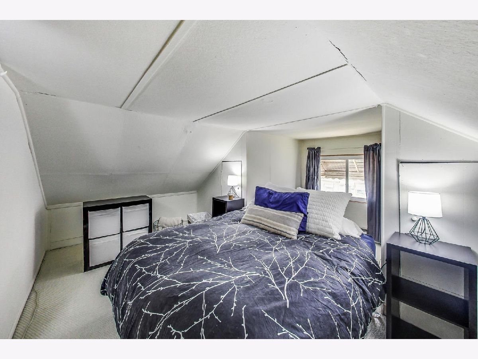
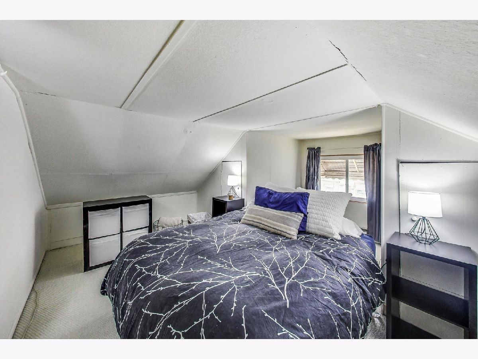
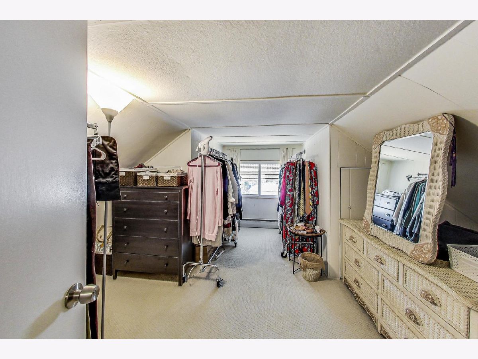
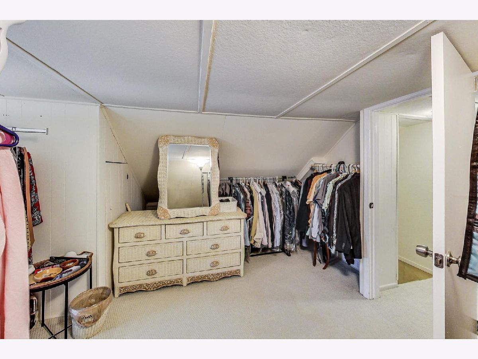
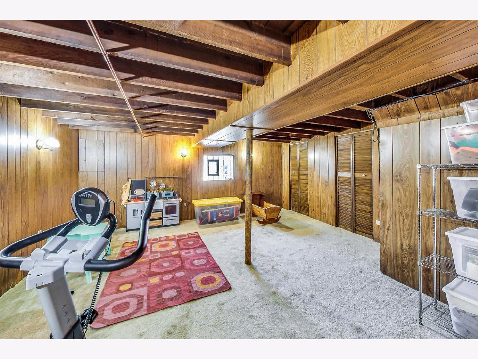
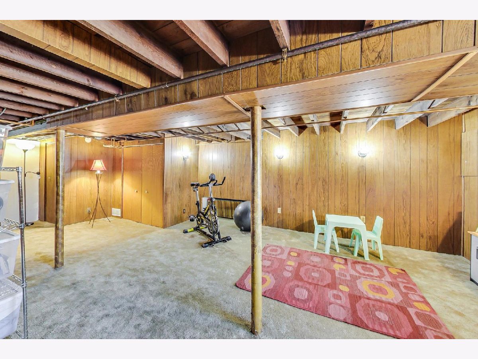
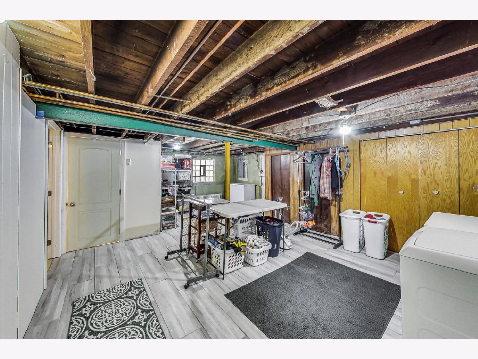
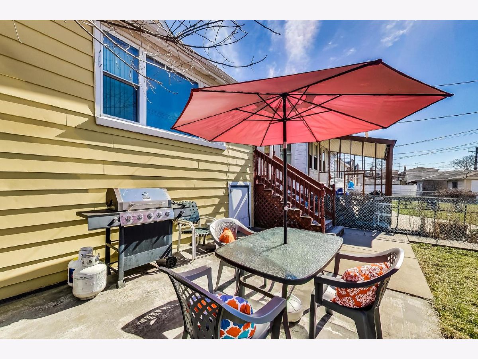
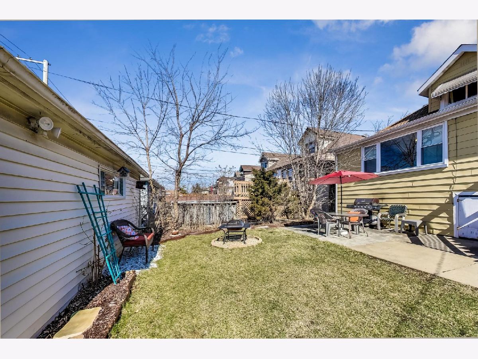
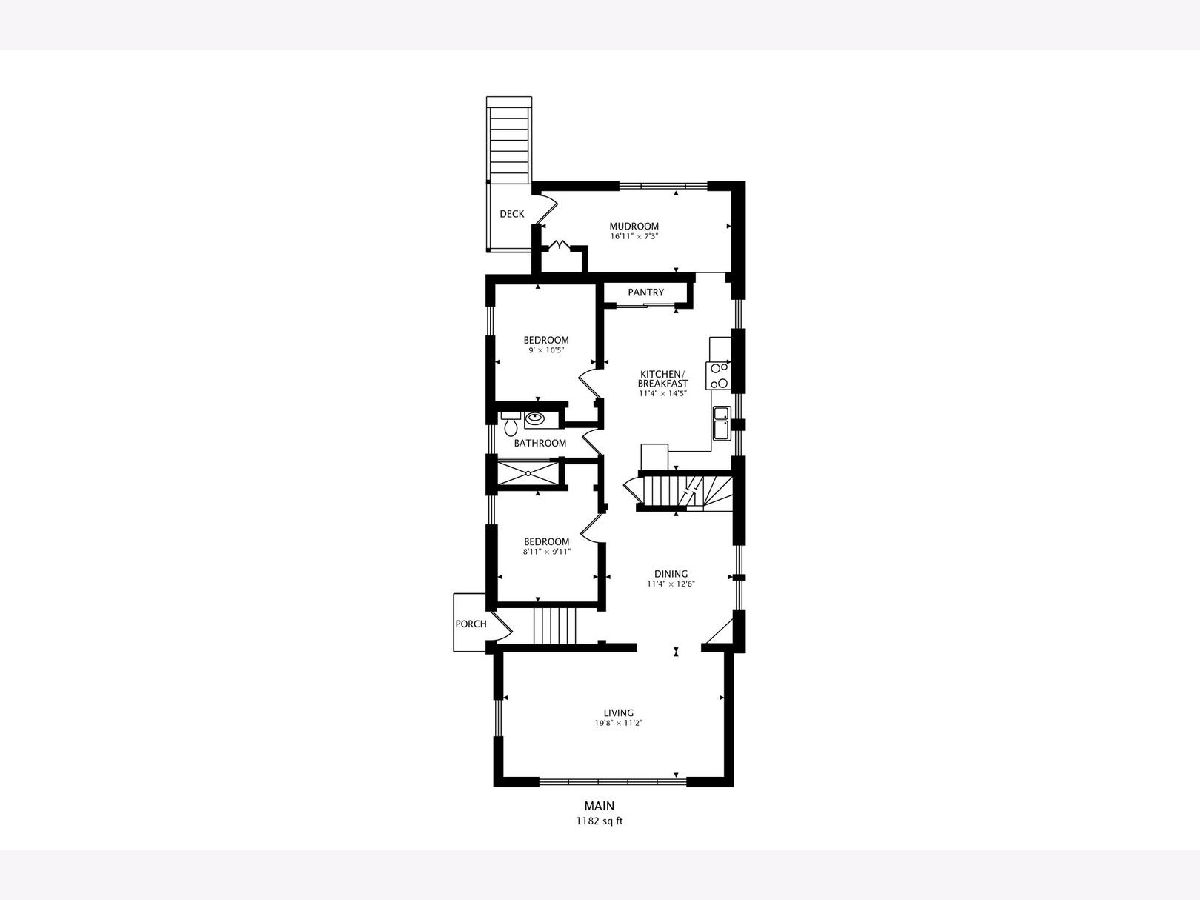
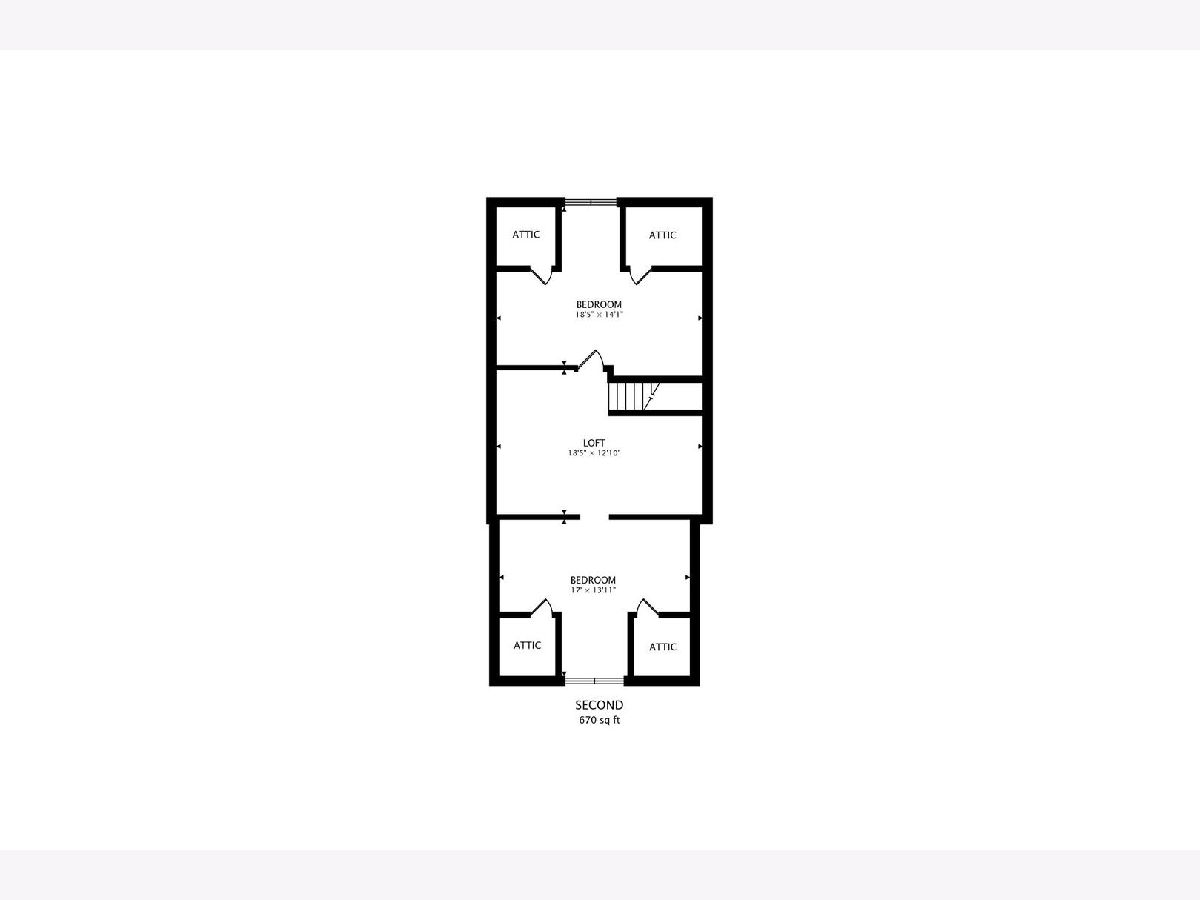
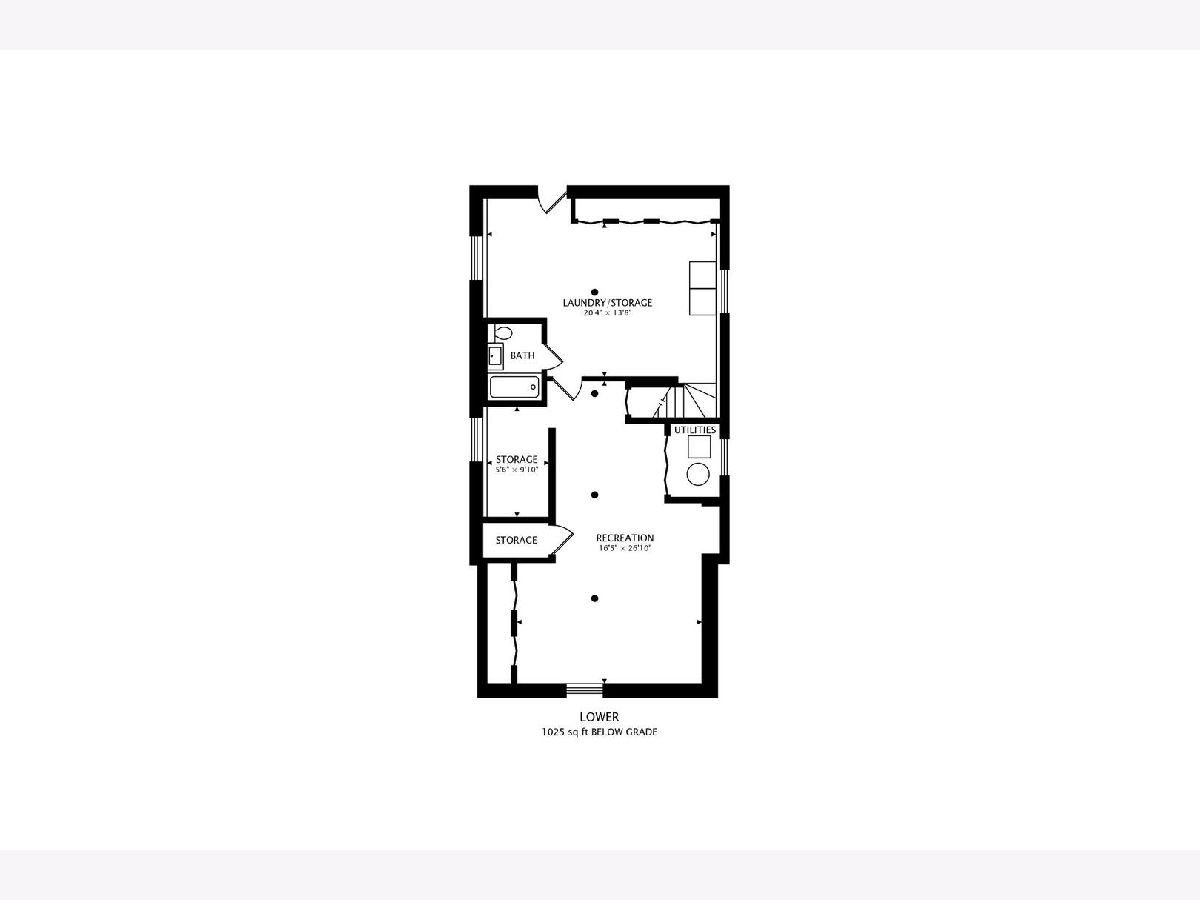
Room Specifics
Total Bedrooms: 4
Bedrooms Above Ground: 4
Bedrooms Below Ground: 0
Dimensions: —
Floor Type: —
Dimensions: —
Floor Type: —
Dimensions: —
Floor Type: —
Full Bathrooms: 2
Bathroom Amenities: —
Bathroom in Basement: 1
Rooms: —
Basement Description: Partially Finished,Exterior Access,Rec/Family Area,Storage Space
Other Specifics
| 2 | |
| — | |
| — | |
| — | |
| — | |
| 30X125 | |
| Finished,Full,Interior Stair | |
| — | |
| — | |
| — | |
| Not in DB | |
| — | |
| — | |
| — | |
| — |
Tax History
| Year | Property Taxes |
|---|---|
| 2016 | $2,857 |
| 2023 | $5,568 |
Contact Agent
Nearby Similar Homes
Nearby Sold Comparables
Contact Agent
Listing Provided By
@properties Christie's International Real Estate

