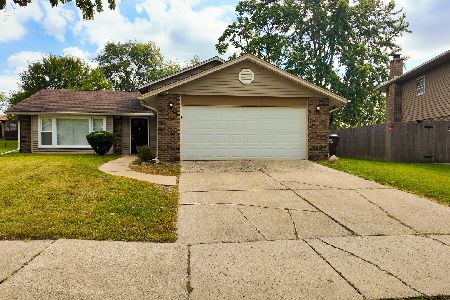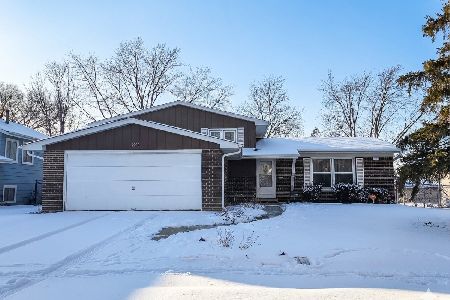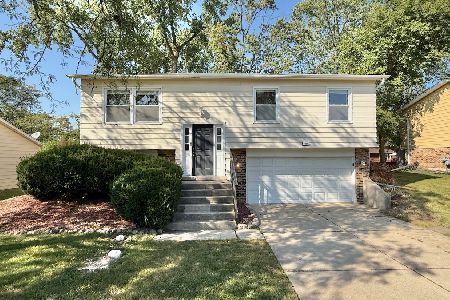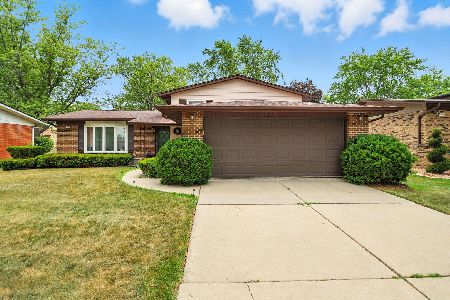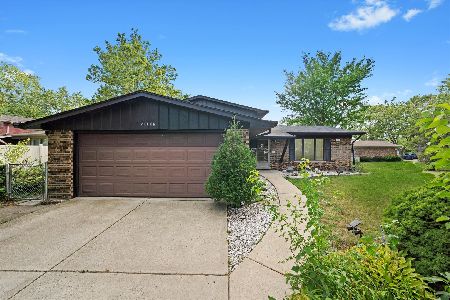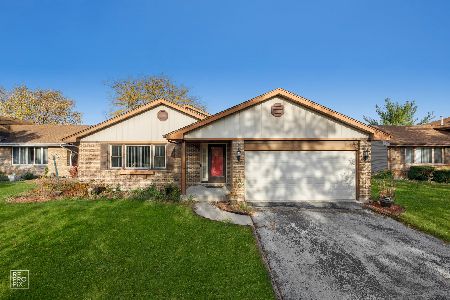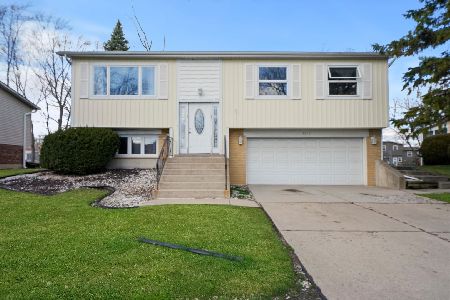4832 Montery Drive, Richton Park, Illinois 60471
$129,000
|
Sold
|
|
| Status: | Closed |
| Sqft: | 1,200 |
| Cost/Sqft: | $108 |
| Beds: | 3 |
| Baths: | 2 |
| Year Built: | 1972 |
| Property Taxes: | $4,305 |
| Days On Market: | 4684 |
| Lot Size: | 0,00 |
Description
total rehab 3 bedrooms with 1 1/2 bath. both bathroom are total rehabbed with ceramic tile. new a/c and furnace, new hot water heater. new windows. wood floor in living room and kitchen . new carpet. new kitchen with granite counter top,new light fixtures new plumbing AND beautiful landscaping.WITH fire place in living room and go through the dining room to the hardwood floor SUNROOM MUST SEE
Property Specifics
| Single Family | |
| — | |
| Tri-Level | |
| 1972 | |
| None | |
| — | |
| No | |
| — |
| Cook | |
| — | |
| 0 / Not Applicable | |
| None | |
| Public | |
| Public Sewer | |
| 08334143 | |
| 31334030270000 |
Property History
| DATE: | EVENT: | PRICE: | SOURCE: |
|---|---|---|---|
| 1 Mar, 2012 | Sold | $26,000 | MRED MLS |
| 16 Jan, 2012 | Under contract | $15,000 | MRED MLS |
| — | Last price change | $47,200 | MRED MLS |
| 6 Jun, 2011 | Listed for sale | $59,000 | MRED MLS |
| 2 Jul, 2013 | Sold | $129,000 | MRED MLS |
| 17 May, 2013 | Under contract | $129,000 | MRED MLS |
| 4 May, 2013 | Listed for sale | $129,000 | MRED MLS |
Room Specifics
Total Bedrooms: 3
Bedrooms Above Ground: 3
Bedrooms Below Ground: 0
Dimensions: —
Floor Type: Carpet
Dimensions: —
Floor Type: Carpet
Full Bathrooms: 2
Bathroom Amenities: —
Bathroom in Basement: —
Rooms: Screened Porch
Basement Description: None
Other Specifics
| 1 | |
| — | |
| — | |
| — | |
| — | |
| 80X135 | |
| — | |
| Full | |
| — | |
| — | |
| Not in DB | |
| — | |
| — | |
| — | |
| — |
Tax History
| Year | Property Taxes |
|---|---|
| 2012 | $3,200 |
| 2013 | $4,305 |
Contact Agent
Nearby Similar Homes
Nearby Sold Comparables
Contact Agent
Listing Provided By
Chicago House of Realty

