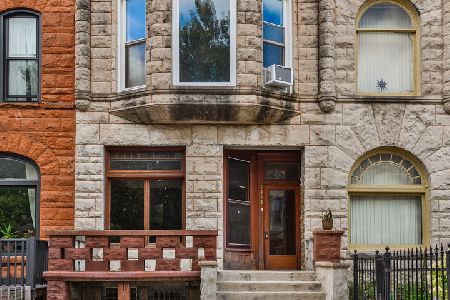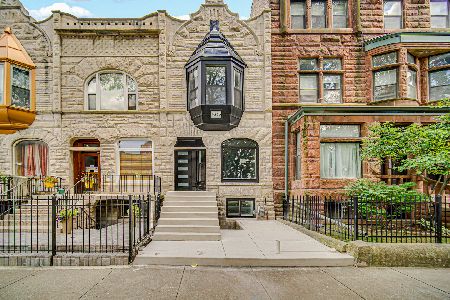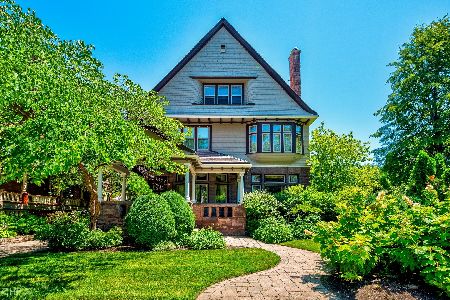4833 Kimbark Avenue, Kenwood, Chicago, Illinois 60615
$1,425,000
|
Sold
|
|
| Status: | Closed |
| Sqft: | 3,000 |
| Cost/Sqft: | $498 |
| Beds: | 6 |
| Baths: | 5 |
| Year Built: | 1886 |
| Property Taxes: | $12,889 |
| Days On Market: | 3534 |
| Lot Size: | 0,21 |
Description
This wonderful three-story Queen Anne is located on one of landmark Kenwood's most popular, kid-friendly blocks. The warm and spacious home offers an abundance of desirable features: a welcoming wrap-around front porch, an elegant entry foyer with beamed ceiling, a gracious living room with wood-burning fireplace, an attractive formal dining room, a cozy sunroom off the kitchen, six bedrooms, four and a half baths, a finished basement, and ample storage. This lovingly maintained home includes central A/C on the upper floors and upgraded electrical and heating systems. The matching coach house has a lofted one-bedroom apartment with skylights (currently rented) above the oversized two-car garage. Beautiful backyard.
Property Specifics
| Single Family | |
| — | |
| Queen Anne | |
| 1886 | |
| Full | |
| — | |
| No | |
| 0.21 |
| Cook | |
| — | |
| 0 / Not Applicable | |
| None | |
| Lake Michigan | |
| Public Sewer | |
| 09220848 | |
| 20112040080000 |
Property History
| DATE: | EVENT: | PRICE: | SOURCE: |
|---|---|---|---|
| 9 Aug, 2013 | Sold | $1,360,000 | MRED MLS |
| 11 Jun, 2013 | Under contract | $1,475,000 | MRED MLS |
| 25 Mar, 2013 | Listed for sale | $1,475,000 | MRED MLS |
| 15 Jul, 2016 | Sold | $1,425,000 | MRED MLS |
| 16 May, 2016 | Under contract | $1,495,000 | MRED MLS |
| 9 May, 2016 | Listed for sale | $1,495,000 | MRED MLS |
Room Specifics
Total Bedrooms: 7
Bedrooms Above Ground: 6
Bedrooms Below Ground: 1
Dimensions: —
Floor Type: Hardwood
Dimensions: —
Floor Type: Hardwood
Dimensions: —
Floor Type: Hardwood
Dimensions: —
Floor Type: —
Dimensions: —
Floor Type: —
Dimensions: —
Floor Type: —
Full Bathrooms: 5
Bathroom Amenities: —
Bathroom in Basement: 1
Rooms: Bedroom 5,Bedroom 6,Bedroom 7,Exercise Room,Foyer,Play Room,Storage,Sun Room
Basement Description: Finished,Exterior Access
Other Specifics
| 2 | |
| — | |
| Concrete | |
| — | |
| — | |
| 50 X 187 | |
| — | |
| Full | |
| — | |
| Double Oven, Microwave, Dishwasher, Refrigerator, Freezer, Washer, Dryer | |
| Not in DB | |
| — | |
| — | |
| — | |
| Wood Burning |
Tax History
| Year | Property Taxes |
|---|---|
| 2013 | $11,274 |
| 2016 | $12,889 |
Contact Agent
Nearby Similar Homes
Nearby Sold Comparables
Contact Agent
Listing Provided By
Berkshire Hathaway HomeServices KoenigRubloff









