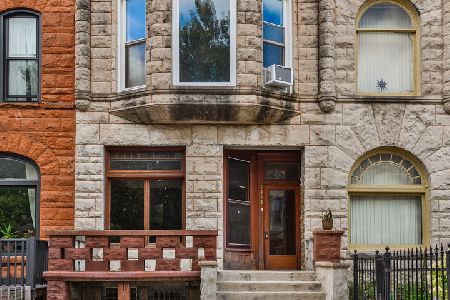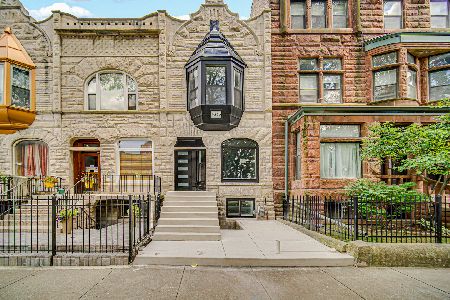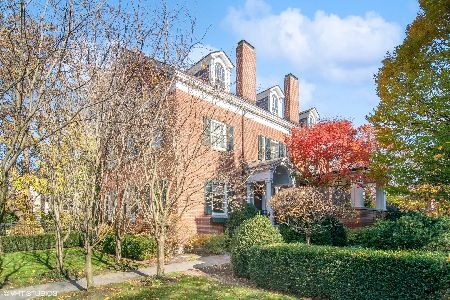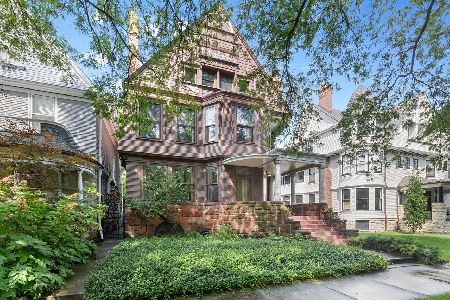4833 Woodlawn Avenue, Kenwood, Chicago, Illinois 60615
$1,390,000
|
Sold
|
|
| Status: | Closed |
| Sqft: | 6,300 |
| Cost/Sqft: | $266 |
| Beds: | 8 |
| Baths: | 5 |
| Year Built: | 1904 |
| Property Taxes: | $22,378 |
| Days On Market: | 3558 |
| Lot Size: | 0,33 |
Description
This stately residence and coach house have been featured in the New York Times and as Crain's Luxury Home of the Week. Located in the heart of the Kenwood Landmark District, the 6,300 sq ft house was designed in 1903 for real estate developer George Birkhoff. Over the course of the ensuing century, many of architect William Barfield's original details have been covered over. Recent work has brought back much of his original intent. Window seats with leaded glass above flank the wood-burning living room fireplace. Floors have been refinished to bring back the luster of inlaid wood. And the second floor plan now features an elegant master suite. The large and gracious rooms contain irreplaceable historic, yet much more remains to be discovered. With 7 bedrooms, 4 full baths, full basement, a lushly landscaped over-sized yard and a 2-bedroom coach house, this is an incredible value - and an opportunity to write the next chapter of an extraordinary story.
Property Specifics
| Single Family | |
| — | |
| Traditional | |
| 1904 | |
| Full | |
| — | |
| No | |
| 0.33 |
| Cook | |
| — | |
| 0 / Not Applicable | |
| None | |
| Public | |
| Public Sewer | |
| 09196002 | |
| 20112030080000 |
Property History
| DATE: | EVENT: | PRICE: | SOURCE: |
|---|---|---|---|
| 11 Aug, 2016 | Sold | $1,390,000 | MRED MLS |
| 22 Jun, 2016 | Under contract | $1,675,000 | MRED MLS |
| 15 Apr, 2016 | Listed for sale | $1,675,000 | MRED MLS |
Room Specifics
Total Bedrooms: 8
Bedrooms Above Ground: 8
Bedrooms Below Ground: 0
Dimensions: —
Floor Type: Hardwood
Dimensions: —
Floor Type: Carpet
Dimensions: —
Floor Type: Hardwood
Dimensions: —
Floor Type: —
Dimensions: —
Floor Type: —
Dimensions: —
Floor Type: —
Dimensions: —
Floor Type: —
Full Bathrooms: 5
Bathroom Amenities: —
Bathroom in Basement: 1
Rooms: Bedroom 5,Bedroom 6,Bedroom 7,Bedroom 8,Breakfast Room,Foyer,Library,Pantry,Recreation Room,Study
Basement Description: Unfinished
Other Specifics
| 2 | |
| — | |
| — | |
| — | |
| — | |
| 54 X 261 | |
| Unfinished | |
| Full | |
| Vaulted/Cathedral Ceilings, Hardwood Floors, First Floor Laundry | |
| Double Oven, Dishwasher, Refrigerator, Washer, Dryer, Disposal | |
| Not in DB | |
| — | |
| — | |
| — | |
| Wood Burning |
Tax History
| Year | Property Taxes |
|---|---|
| 2016 | $22,378 |
Contact Agent
Nearby Similar Homes
Nearby Sold Comparables
Contact Agent
Listing Provided By
Berkshire Hathaway HomeServices KoenigRubloff










