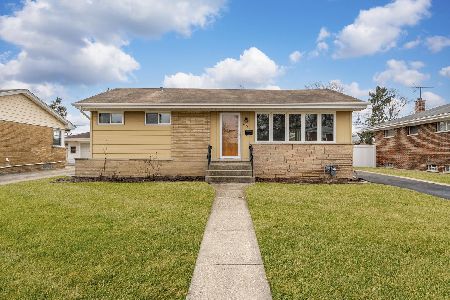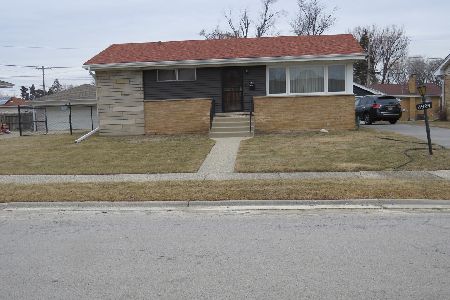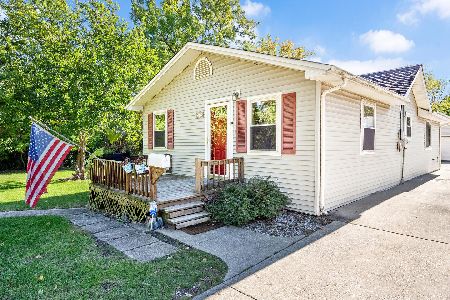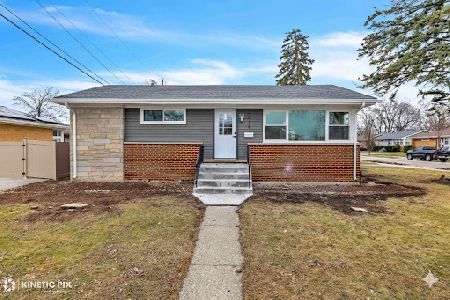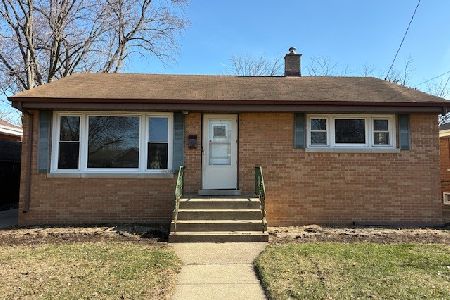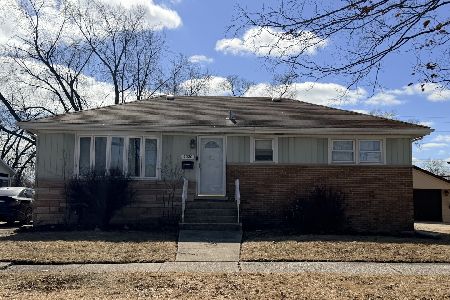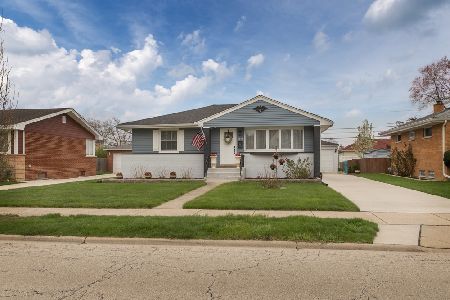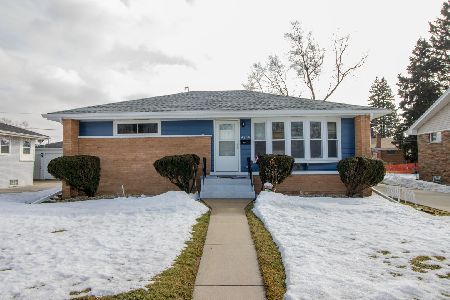4834 Hawthorne Avenue, Hillside, Illinois 60162
$395,000
|
Sold
|
|
| Status: | Closed |
| Sqft: | 1,094 |
| Cost/Sqft: | $383 |
| Beds: | 3 |
| Baths: | 2 |
| Year Built: | 1956 |
| Property Taxes: | $6,931 |
| Days On Market: | 1083 |
| Lot Size: | 0,15 |
Description
Ready to be amazed? This 2019 brick ranch was completely rebuilt and its main goals were to make smart use of all of its space and to entertain! This masterpiece features an elegant chef's kitchen with custom white cabinets, crisp Calacatta Laza quartz countertops, stainless steel appliances, and a walk-in pantry. The welcoming living room & dining room combo features a coffered ceiling for happy gatherings. Don't let the outside appearance fool you: There are 4 bedrooms with a deep walk-in closet in the primary bedroom. The luxurious 1st-floor bath offers a deep bathtub, a double sink vanity, custom ceramic flooring, and beautiful shower tile. The spacious fully finished basement welcomes you and your guests to a large family room, an impressive wet bar, winery storage, a full bathroom, a laundry room, and a den (currently being used as an office). The outdoor space was carefully planned with a spotlight on the 4-season enclosed, heated patio with a dining area, a hot tub, and an outdoor rainfall shower. The backyard continues the fun and entertainment with a covered grilling area, an attached toolshed (with its own sump pump), a well-maintained private fence, and a flower garden. This beautiful home will not disappoint! Your luxurious dream home awaits!!!
Property Specifics
| Single Family | |
| — | |
| — | |
| 1956 | |
| — | |
| RAISED RANCH | |
| No | |
| 0.15 |
| Cook | |
| — | |
| — / Not Applicable | |
| — | |
| — | |
| — | |
| 11738195 | |
| 15074190130000 |
Nearby Schools
| NAME: | DISTRICT: | DISTANCE: | |
|---|---|---|---|
|
Grade School
Hillside Elementary School |
93 | — | |
|
Middle School
Hillside Elementary School |
93 | Not in DB | |
Property History
| DATE: | EVENT: | PRICE: | SOURCE: |
|---|---|---|---|
| 12 Aug, 2009 | Sold | $150,000 | MRED MLS |
| 20 Jul, 2009 | Under contract | $139,900 | MRED MLS |
| 28 May, 2009 | Listed for sale | $139,900 | MRED MLS |
| 1 Aug, 2022 | Sold | $392,100 | MRED MLS |
| 13 Jun, 2022 | Under contract | $399,900 | MRED MLS |
| 7 Jun, 2022 | Listed for sale | $399,900 | MRED MLS |
| 20 Apr, 2023 | Sold | $395,000 | MRED MLS |
| 21 Mar, 2023 | Under contract | $419,000 | MRED MLS |
| 15 Mar, 2023 | Listed for sale | $419,000 | MRED MLS |
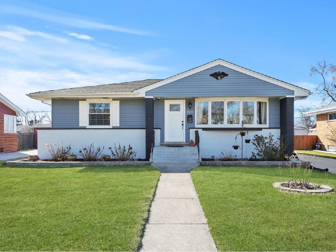
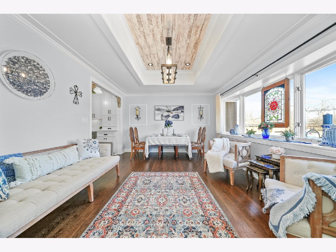
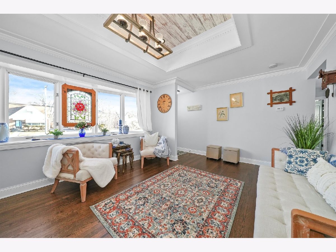
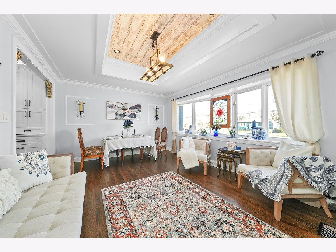
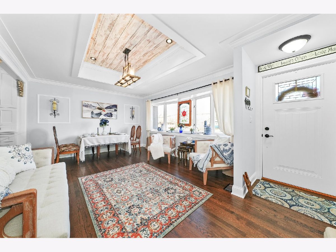
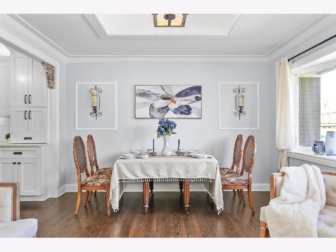
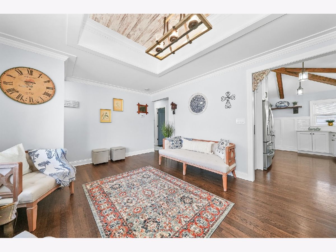
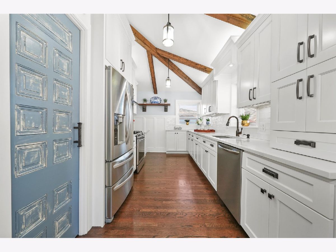
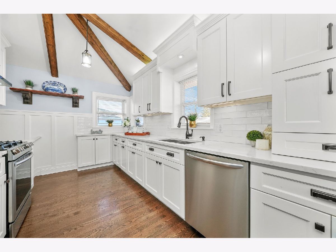
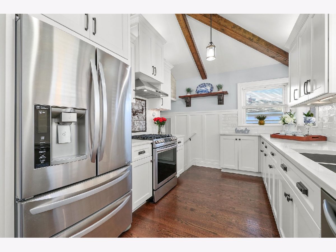
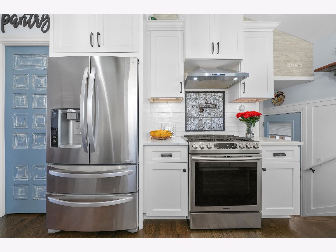
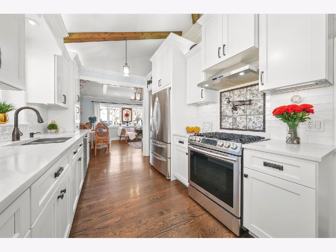
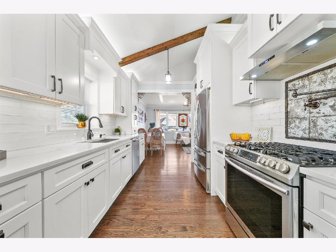
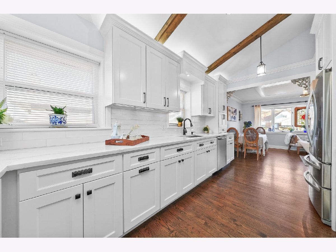
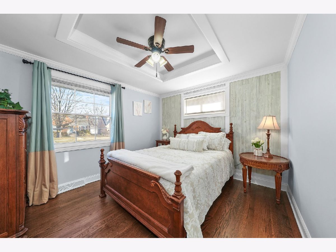
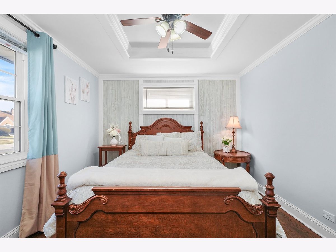
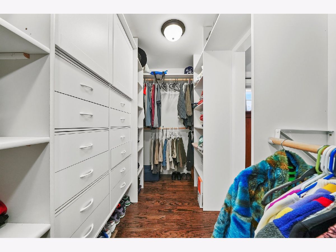
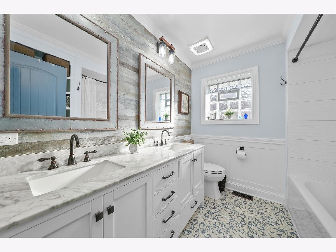
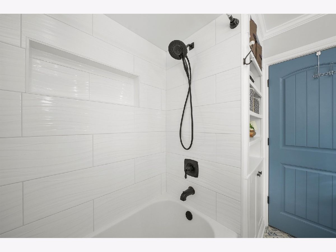
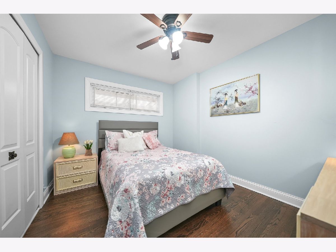
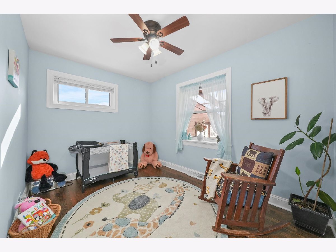
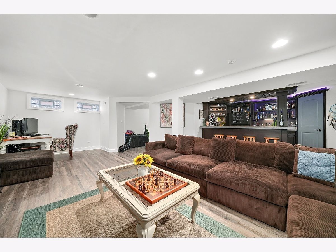
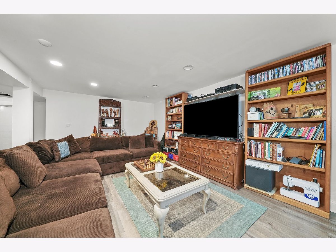
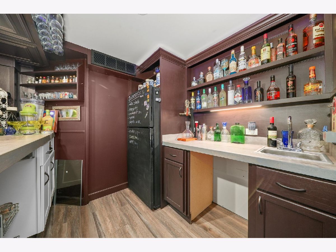
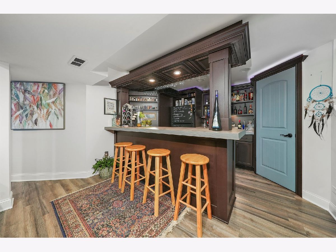
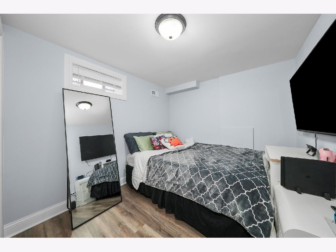
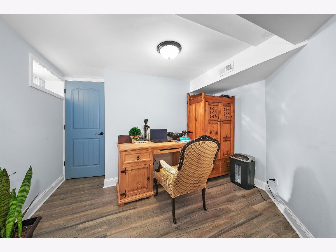
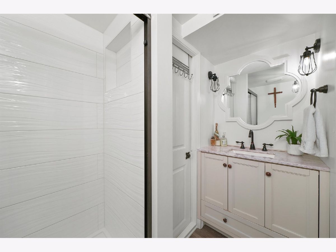
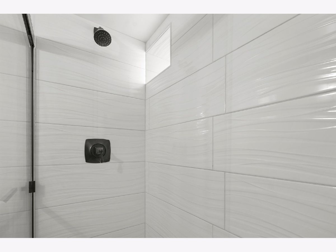
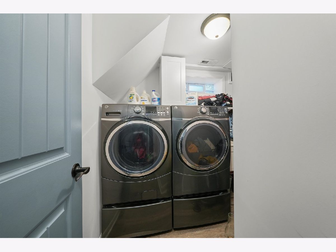
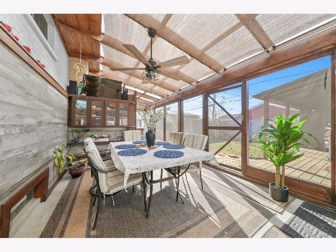
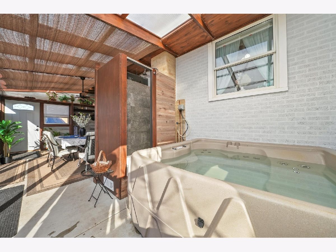
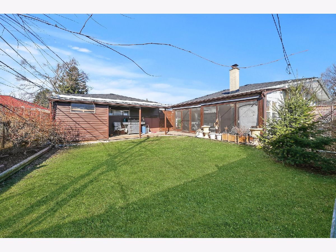
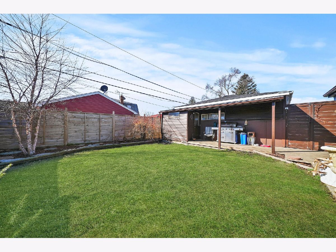
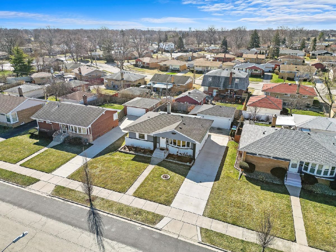
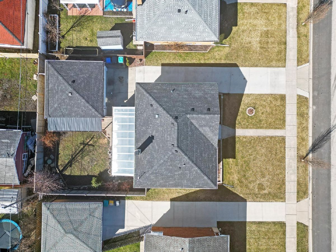
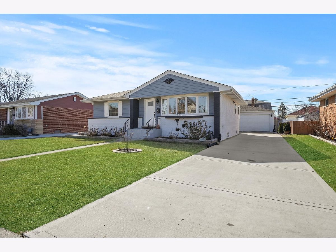
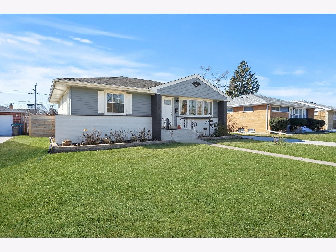
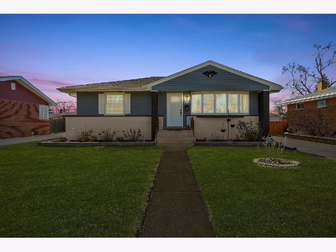
Room Specifics
Total Bedrooms: 4
Bedrooms Above Ground: 3
Bedrooms Below Ground: 1
Dimensions: —
Floor Type: —
Dimensions: —
Floor Type: —
Dimensions: —
Floor Type: —
Full Bathrooms: 2
Bathroom Amenities: Separate Shower,Double Sink,European Shower
Bathroom in Basement: 1
Rooms: —
Basement Description: Finished,Rec/Family Area,Sleeping Area,Storage Space,Walk-Up Access
Other Specifics
| 2 | |
| — | |
| Concrete,Side Drive | |
| — | |
| — | |
| 50X125 | |
| — | |
| — | |
| — | |
| — | |
| Not in DB | |
| — | |
| — | |
| — | |
| — |
Tax History
| Year | Property Taxes |
|---|---|
| 2009 | $4,781 |
| 2022 | $6,725 |
| 2023 | $6,931 |
Contact Agent
Nearby Similar Homes
Nearby Sold Comparables
Contact Agent
Listing Provided By
Coldwell Banker Realty

