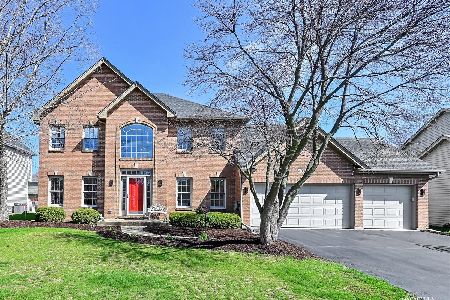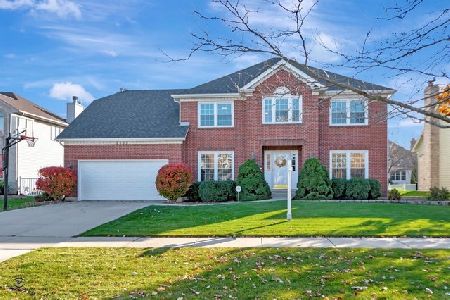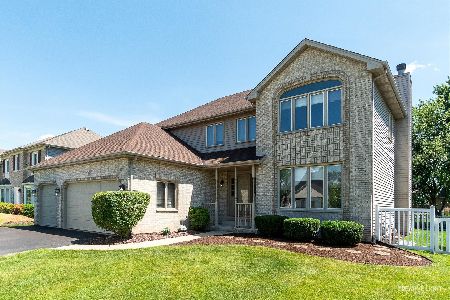4835 Fesseneva Lane, Naperville, Illinois 60564
$465,500
|
Sold
|
|
| Status: | Closed |
| Sqft: | 3,300 |
| Cost/Sqft: | $147 |
| Beds: | 4 |
| Baths: | 4 |
| Year Built: | 1999 |
| Property Taxes: | $10,957 |
| Days On Market: | 2697 |
| Lot Size: | 0,24 |
Description
Beautiful Custom Home in Harmony Grove! Interior Freshly Painted in Neutral Tones! All trim work painted white! Re-finished Hardwood Floors! Great Kitchen with Granite and Stainless Appliances! Maple Cabinets! Large Eating Area with access to the Beautiful Sun Room! Vaulted ceiling w/ Skylites in Oversized. Family Room! Floor to Ceiling Brick Fireplace. First Floor Den w/ French Doors! Great Master Suite w/ Tray ceiling, Ex-Large Walk-in Closet! Master Bath Features Double Vanity, Soaker Tub and Double Shower! Finished Basement with Rec Room, Game Room and half bath! It's a great area to Entertain! Large Deck. Fully Landscaped yard. 204 Schools! You Won't be Disappointed!
Property Specifics
| Single Family | |
| — | |
| Traditional | |
| 1999 | |
| Full | |
| — | |
| No | |
| 0.24 |
| Will | |
| Harmony Grove | |
| 195 / Annual | |
| Insurance | |
| Public | |
| Public Sewer | |
| 10070767 | |
| 0701153030200000 |
Nearby Schools
| NAME: | DISTRICT: | DISTANCE: | |
|---|---|---|---|
|
Grade School
Kendall Elementary School |
204 | — | |
|
Middle School
Crone Middle School |
204 | Not in DB | |
|
High School
Neuqua Valley High School |
204 | Not in DB | |
Property History
| DATE: | EVENT: | PRICE: | SOURCE: |
|---|---|---|---|
| 12 Oct, 2018 | Sold | $465,500 | MRED MLS |
| 10 Sep, 2018 | Under contract | $485,000 | MRED MLS |
| 4 Sep, 2018 | Listed for sale | $485,000 | MRED MLS |
| 24 Jun, 2022 | Sold | $645,000 | MRED MLS |
| 2 May, 2022 | Under contract | $625,000 | MRED MLS |
| 27 Apr, 2022 | Listed for sale | $625,000 | MRED MLS |
Room Specifics
Total Bedrooms: 4
Bedrooms Above Ground: 4
Bedrooms Below Ground: 0
Dimensions: —
Floor Type: Carpet
Dimensions: —
Floor Type: Carpet
Dimensions: —
Floor Type: Carpet
Full Bathrooms: 4
Bathroom Amenities: Separate Shower,Double Sink
Bathroom in Basement: 1
Rooms: Eating Area,Foyer,Game Room,Office,Recreation Room,Sun Room,Walk In Closet
Basement Description: Finished
Other Specifics
| 3 | |
| Concrete Perimeter | |
| Asphalt | |
| Deck | |
| Landscaped | |
| 80X125 | |
| — | |
| Full | |
| Vaulted/Cathedral Ceilings, Hardwood Floors, First Floor Laundry | |
| Double Oven, Range, Microwave, Dishwasher, Refrigerator, Washer, Dryer, Disposal | |
| Not in DB | |
| Sidewalks, Street Paved | |
| — | |
| — | |
| — |
Tax History
| Year | Property Taxes |
|---|---|
| 2018 | $10,957 |
| 2022 | $10,531 |
Contact Agent
Nearby Similar Homes
Nearby Sold Comparables
Contact Agent
Listing Provided By
Keller Williams Infinity









