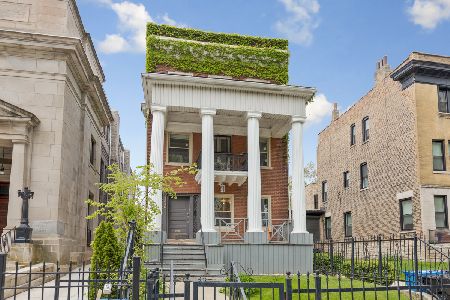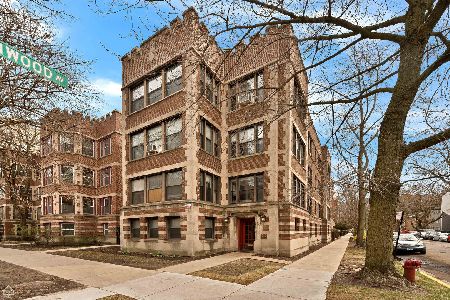4836 Dorchester Avenue, Kenwood, Chicago, Illinois 60615
$450,000
|
Sold
|
|
| Status: | Closed |
| Sqft: | 0 |
| Cost/Sqft: | — |
| Beds: | 6 |
| Baths: | 0 |
| Year Built: | 1889 |
| Property Taxes: | $6,465 |
| Days On Market: | 4342 |
| Lot Size: | 0,00 |
Description
Unique property in South Kenwood. Currently a 3 Flat but also an opportunity to convert back into a Single Family Home. Beautiful vintage detail including flooring, molding, and decorative windows. Recent updates include several new windows, porches, and upgraded electric. Lot size 200x 25. Located close to U of C as well as parks and transportation.
Property Specifics
| Multi-unit | |
| — | |
| Georgian | |
| 1889 | |
| Full,Walkout | |
| — | |
| No | |
| — |
| Cook | |
| — | |
| — / — | |
| — | |
| Lake Michigan,Public | |
| Public Sewer | |
| 08578578 | |
| 20112050200000 |
Nearby Schools
| NAME: | DISTRICT: | DISTANCE: | |
|---|---|---|---|
|
Grade School
Shoesmith Elementary School |
299 | — | |
|
Middle School
Canter Middle School |
299 | Not in DB | |
|
High School
Kenwood Academy High School |
299 | Not in DB | |
Property History
| DATE: | EVENT: | PRICE: | SOURCE: |
|---|---|---|---|
| 29 Jul, 2014 | Sold | $450,000 | MRED MLS |
| 15 Apr, 2014 | Under contract | $475,000 | MRED MLS |
| 7 Apr, 2014 | Listed for sale | $475,000 | MRED MLS |
| — | Last price change | $1,050,000 | MRED MLS |
| 28 Feb, 2025 | Listed for sale | $1,050,000 | MRED MLS |
Room Specifics
Total Bedrooms: 6
Bedrooms Above Ground: 6
Bedrooms Below Ground: 0
Dimensions: —
Floor Type: —
Dimensions: —
Floor Type: —
Dimensions: —
Floor Type: —
Dimensions: —
Floor Type: —
Dimensions: —
Floor Type: —
Full Bathrooms: 4
Bathroom Amenities: —
Bathroom in Basement: —
Rooms: —
Basement Description: Unfinished,Exterior Access
Other Specifics
| — | |
| Brick/Mortar,Stone | |
| — | |
| Porch | |
| Fenced Yard | |
| 25X 200 | |
| — | |
| — | |
| — | |
| — | |
| Not in DB | |
| Sidewalks, Street Lights, Street Paved | |
| — | |
| — | |
| — |
Tax History
| Year | Property Taxes |
|---|---|
| 2014 | $6,465 |
| — | $12,541 |
Contact Agent
Nearby Sold Comparables
Contact Agent
Listing Provided By
@properties





