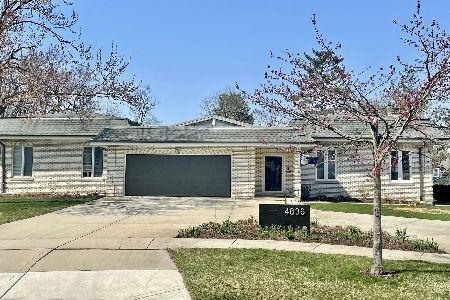4836 Johnson Avenue, Western Springs, Illinois 60558
$715,000
|
Sold
|
|
| Status: | Closed |
| Sqft: | 4,787 |
| Cost/Sqft: | $167 |
| Beds: | 4 |
| Baths: | 5 |
| Year Built: | 1971 |
| Property Taxes: | $12,662 |
| Days On Market: | 4020 |
| Lot Size: | 0,44 |
Description
WONDERFUL 4 BEDROOM RANCH HOME WITH INDOOR POOL ON THE JOHNSON CUL-DE-SAC W/WALK TO SCHOOLS/TOWN LOCATION. HOME WAS CUSTOM BUILT AND THE QUALITY OF CONSTRUCTION SHOWS THROUGHOUT. ROOF/GUTTERS, CONCRETE CIRCULAR DRIVEWAY, MECHANICALS, SOME WINDOWS/SLIDING GLASS DOORS NEW. WALKOUT BMENT IS PARTIALLY FINISHED W/10 ft. BASEMENT CEILINGS. WALK ON TOP SAFETY POOL COVER AUTOMATIC W/KEY CONTROL. FABULOUS LOCATION & HOME.
Property Specifics
| Single Family | |
| — | |
| Walk-Out Ranch | |
| 1971 | |
| Full,Walkout | |
| CUSTOM | |
| No | |
| 0.44 |
| Cook | |
| Fairview Estates | |
| 0 / Not Applicable | |
| None | |
| Community Well | |
| Public Sewer | |
| 08816963 | |
| 18081030330000 |
Nearby Schools
| NAME: | DISTRICT: | DISTANCE: | |
|---|---|---|---|
|
Grade School
Forest Hills Elementary School |
101 | — | |
|
Middle School
Mcclure Junior High School |
101 | Not in DB | |
|
High School
Lyons Twp High School |
204 | Not in DB | |
Property History
| DATE: | EVENT: | PRICE: | SOURCE: |
|---|---|---|---|
| 27 Jul, 2015 | Sold | $715,000 | MRED MLS |
| 1 Jun, 2015 | Under contract | $799,000 | MRED MLS |
| 15 Jan, 2015 | Listed for sale | $799,000 | MRED MLS |
| 7 Jun, 2021 | Sold | $810,000 | MRED MLS |
| 17 Apr, 2021 | Under contract | $799,999 | MRED MLS |
| 14 Apr, 2021 | Listed for sale | $799,999 | MRED MLS |
Room Specifics
Total Bedrooms: 4
Bedrooms Above Ground: 4
Bedrooms Below Ground: 0
Dimensions: —
Floor Type: Carpet
Dimensions: —
Floor Type: Carpet
Dimensions: —
Floor Type: Carpet
Full Bathrooms: 5
Bathroom Amenities: Whirlpool,Separate Shower,Double Sink
Bathroom in Basement: 1
Rooms: Recreation Room,Storage
Basement Description: Partially Finished,Exterior Access
Other Specifics
| 2 | |
| Concrete Perimeter | |
| Concrete,Circular | |
| Deck, Storms/Screens | |
| Cul-De-Sac,Fenced Yard | |
| 66X178X169X66 | |
| Unfinished | |
| Full | |
| Vaulted/Cathedral Ceilings, Skylight(s), Hardwood Floors, First Floor Bedroom, Pool Indoors, First Floor Full Bath | |
| Range, Microwave, Dishwasher, Refrigerator, Washer, Dryer, Disposal | |
| Not in DB | |
| Sidewalks, Street Lights, Street Paved | |
| — | |
| — | |
| Gas Log |
Tax History
| Year | Property Taxes |
|---|---|
| 2015 | $12,662 |
| 2021 | $15,681 |
Contact Agent
Nearby Similar Homes
Nearby Sold Comparables
Contact Agent
Listing Provided By
Brush Hill, Inc., REALTORS









