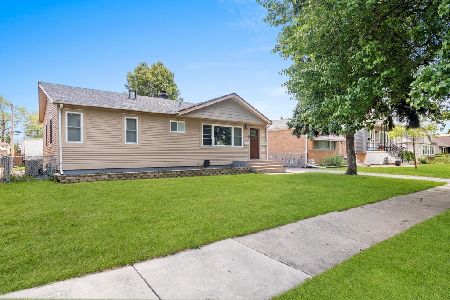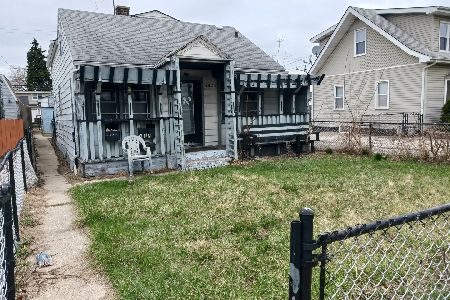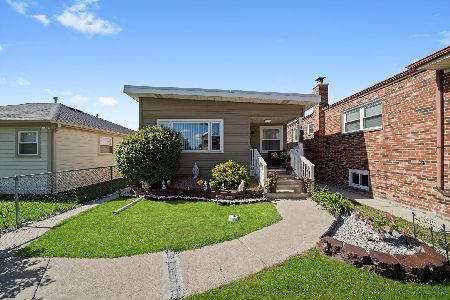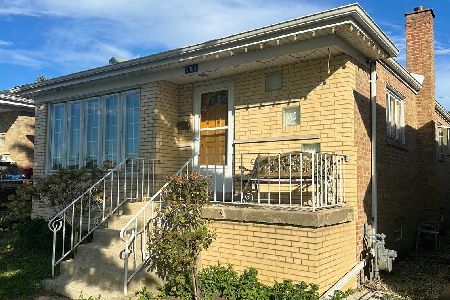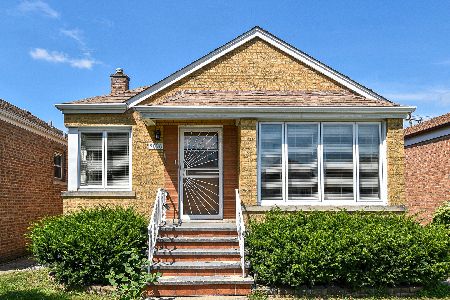4837 Lorel Avenue, Garfield Ridge, Chicago, Illinois 60638
$263,000
|
Sold
|
|
| Status: | Closed |
| Sqft: | 1,021 |
| Cost/Sqft: | $255 |
| Beds: | 3 |
| Baths: | 1 |
| Year Built: | 1958 |
| Property Taxes: | $2,048 |
| Days On Market: | 791 |
| Lot Size: | 0,09 |
Description
Greetings from Central Stickney! This charming brick raised ranch has been meticulously cared for throughout the years. On the first floor, you'll find a comfortable living room, a spacious eat-in kitchen, three generously sized bedrooms, and a full bathroom. The finished basement boasts a fantastic recreation room, perfect for hosting and entertaining guests. Outside, a fenced yard with a patio and a two-car garage provide ample space for both your vehicles and storage requirements. Situated in an excellent school district, with easy access to I55, shopping, restaurants, and more, this is an opportunity you won't want to miss out on.
Property Specifics
| Single Family | |
| — | |
| — | |
| 1958 | |
| — | |
| — | |
| No | |
| 0.09 |
| Cook | |
| — | |
| 0 / Not Applicable | |
| — | |
| — | |
| — | |
| 11897390 | |
| 19091130110000 |
Nearby Schools
| NAME: | DISTRICT: | DISTANCE: | |
|---|---|---|---|
|
High School
Reavis High School |
220 | Not in DB | |
Property History
| DATE: | EVENT: | PRICE: | SOURCE: |
|---|---|---|---|
| 16 Jan, 2024 | Sold | $263,000 | MRED MLS |
| 29 Nov, 2023 | Under contract | $259,900 | MRED MLS |
| 18 Oct, 2023 | Listed for sale | $259,900 | MRED MLS |















Room Specifics
Total Bedrooms: 3
Bedrooms Above Ground: 3
Bedrooms Below Ground: 0
Dimensions: —
Floor Type: —
Dimensions: —
Floor Type: —
Full Bathrooms: 1
Bathroom Amenities: —
Bathroom in Basement: 0
Rooms: —
Basement Description: Finished
Other Specifics
| 2 | |
| — | |
| Off Alley | |
| — | |
| — | |
| 30 X 125.8 X 30 X 125.8 | |
| — | |
| — | |
| — | |
| — | |
| Not in DB | |
| — | |
| — | |
| — | |
| — |
Tax History
| Year | Property Taxes |
|---|---|
| 2024 | $2,048 |
Contact Agent
Nearby Similar Homes
Nearby Sold Comparables
Contact Agent
Listing Provided By
Crosstown Realtors, Inc.


