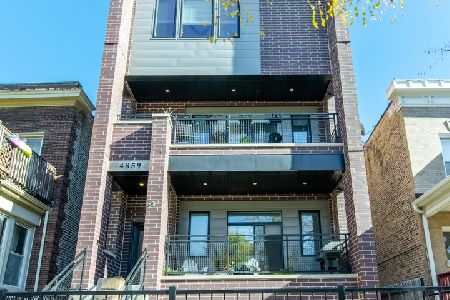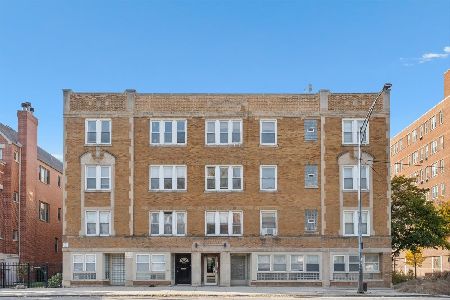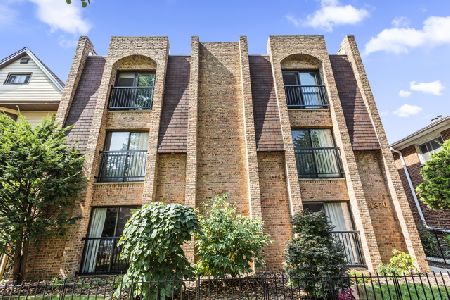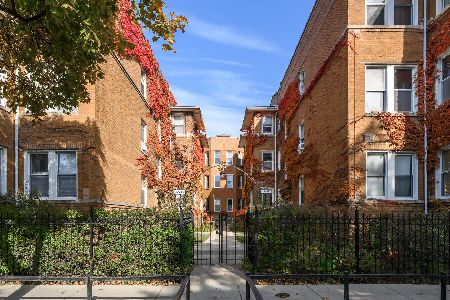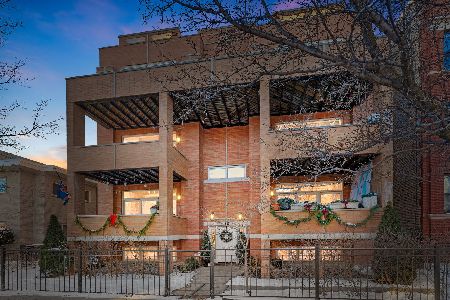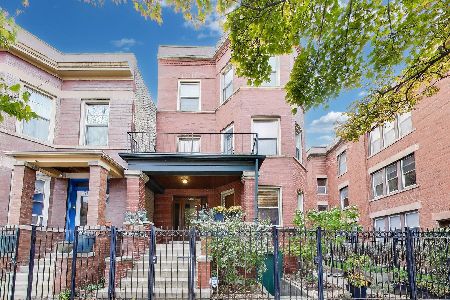4838 Ashland Avenue, Uptown, Chicago, Illinois 60640
$280,000
|
Sold
|
|
| Status: | Closed |
| Sqft: | 842 |
| Cost/Sqft: | $327 |
| Beds: | 2 |
| Baths: | 1 |
| Year Built: | 1917 |
| Property Taxes: | $4,625 |
| Days On Market: | 1074 |
| Lot Size: | 0,00 |
Description
***Multiple Offers Received. Call for Highest & Best to be delivered by 9pm Tuesday, 3/14.*** Beautiful, bright, and airy PENTHOUSE 2 bedroom, 1 bath condo offering a PRIVATE BALCONY, IN-UNIT LAUNDRY and unobstructed views in beloved Ravenswood. The impeccable open concept living/dining area enjoys BRIGHT NATURAL LIGHT streaming in from large windows, refinished hardwood floors flowing into the spotless kitchen providing ample cabinet space, granite countertops, a tiled backsplash, and stainless-steel appliances including a double sink and a dine-in nook perfect for morning coffee. The primary bedroom offers ample custom wall-to-wall closet space and light streaming in from a large window. Private BALCONY refurbished in 2019 with long-lasting composite decking provides an unobstructed view over tree-lined Ashland Ave, perfect for morning coffee and relaxing in the evening. The bathroom offers a deep soaking tub perfect for a relaxing soak. Convenient IN-UNIT LAUNDRY holds a new (2021) stacked full size LG Wi-Fi-enabled high efficiency washer/dryer. New light fixtures 2022. New remote-controlled roller shades installed in living room and primary bedroom in 2021. Floors fully refinished in 2019. Additional storage provided. GREAT LOCATION: proximity to local and commuting transit: blocks from the Metra Ravenswood train station; 1 mile from Brown and Red line. Blocks from Mariano's grocery. The building had a complete roof tear off and new roof in 2019. Pet friendly. Must See. ASSESSMENT: $321/mo & INCLUDES: Water, Common Insurance, Exterior Maintenance, Scavenger, & Snow Removal. 2021 TAXES: $4,624.68, no exemptions.
Property Specifics
| Condos/Townhomes | |
| 3 | |
| — | |
| 1917 | |
| — | |
| — | |
| No | |
| — |
| Cook | |
| — | |
| 321 / Monthly | |
| — | |
| — | |
| — | |
| 11728781 | |
| 14074230641003 |
Nearby Schools
| NAME: | DISTRICT: | DISTANCE: | |
|---|---|---|---|
|
Grade School
Mcpherson Elementary School |
299 | — | |
|
Middle School
Mcpherson Elementary School |
299 | Not in DB | |
|
High School
Amundsen High School |
299 | Not in DB | |
Property History
| DATE: | EVENT: | PRICE: | SOURCE: |
|---|---|---|---|
| 30 Jul, 2009 | Sold | $248,000 | MRED MLS |
| 24 Jun, 2009 | Under contract | $254,900 | MRED MLS |
| 20 Apr, 2009 | Listed for sale | $254,900 | MRED MLS |
| 25 Jul, 2013 | Sold | $185,000 | MRED MLS |
| 25 Apr, 2013 | Under contract | $185,000 | MRED MLS |
| — | Last price change | $174,900 | MRED MLS |
| 2 Jun, 2012 | Listed for sale | $259,900 | MRED MLS |
| 14 Dec, 2018 | Sold | $245,000 | MRED MLS |
| 26 Oct, 2018 | Under contract | $230,000 | MRED MLS |
| 26 Oct, 2018 | Listed for sale | $230,000 | MRED MLS |
| 17 Apr, 2023 | Sold | $280,000 | MRED MLS |
| 15 Mar, 2023 | Under contract | $275,000 | MRED MLS |
| 2 Mar, 2023 | Listed for sale | $275,000 | MRED MLS |


























Room Specifics
Total Bedrooms: 2
Bedrooms Above Ground: 2
Bedrooms Below Ground: 0
Dimensions: —
Floor Type: —
Full Bathrooms: 1
Bathroom Amenities: Soaking Tub
Bathroom in Basement: 0
Rooms: —
Basement Description: None
Other Specifics
| — | |
| — | |
| — | |
| — | |
| — | |
| COMMON | |
| — | |
| — | |
| — | |
| — | |
| Not in DB | |
| — | |
| — | |
| — | |
| — |
Tax History
| Year | Property Taxes |
|---|---|
| 2013 | $3,169 |
| 2023 | $4,625 |
Contact Agent
Nearby Similar Homes
Nearby Sold Comparables
Contact Agent
Listing Provided By
@properties Christie's International Real Estate

