4839 Snapjack Circle, Naperville, Illinois 60564
$475,000
|
Sold
|
|
| Status: | Closed |
| Sqft: | 2,592 |
| Cost/Sqft: | $177 |
| Beds: | 4 |
| Baths: | 3 |
| Year Built: | 1996 |
| Property Taxes: | $9,378 |
| Days On Market: | 1780 |
| Lot Size: | 0,00 |
Description
Beautiful 2 story in the Saddle Creek subdivision within the coveted Neuqua Valley High School boundaries. This home has everything you're hoping to find! Enter into the striking two story foyer with hardwood floors and a double door entry to the first floor den. The entire first and second floor have been freshly painted in a trendy soft grey and all carpeting just replaced! The kitchen has granite counters, stainless appliances, a large island and eating area and it opens to the family room. The family room has a vaulted ceiling, brick fireplace and overlooks the gorgeous, oversized backyard. The master bedroom has volume ceilings and a fantastic master bath with double vanity corner whirlpool tub and separate shower. The laundry is conveniently located on the first floor! The spectacular finished basement has a dream crafting room with built in's, a game room with a pool table and it stays! There is also a large rec room and lots of storage. This home and neighborhood has been truly loved by the current homeowners and it has been lovingly maintained and upgraded by them. Mrs. Clean lives here! Don't miss this one.
Property Specifics
| Single Family | |
| — | |
| Traditional | |
| 1996 | |
| Partial | |
| — | |
| No | |
| — |
| Will | |
| Saddle Creek | |
| 240 / Annual | |
| None | |
| Lake Michigan | |
| Public Sewer, Sewer-Storm | |
| 11054926 | |
| 0115407018000000 |
Nearby Schools
| NAME: | DISTRICT: | DISTANCE: | |
|---|---|---|---|
|
Grade School
Kendall Elementary School |
204 | — | |
|
Middle School
Crone Middle School |
204 | Not in DB | |
|
High School
Neuqua Valley High School |
204 | Not in DB | |
Property History
| DATE: | EVENT: | PRICE: | SOURCE: |
|---|---|---|---|
| 28 May, 2021 | Sold | $475,000 | MRED MLS |
| 23 Apr, 2021 | Under contract | $459,900 | MRED MLS |
| 15 Apr, 2021 | Listed for sale | $459,900 | MRED MLS |
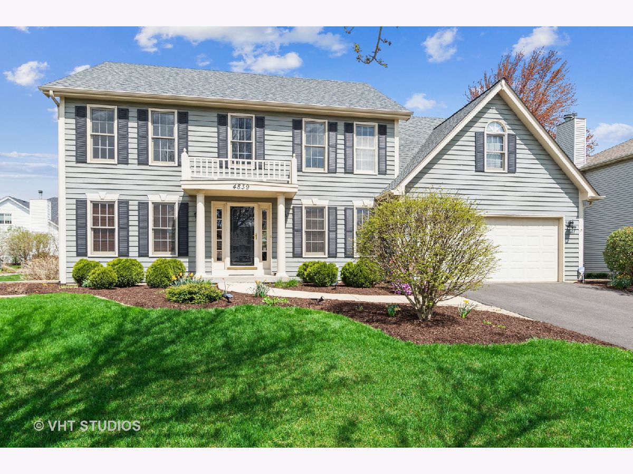
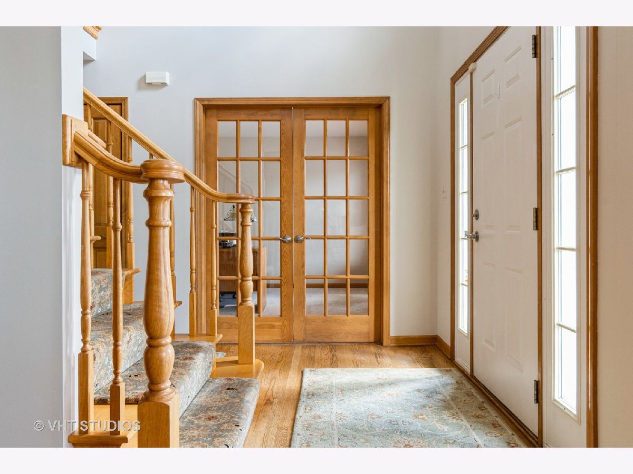
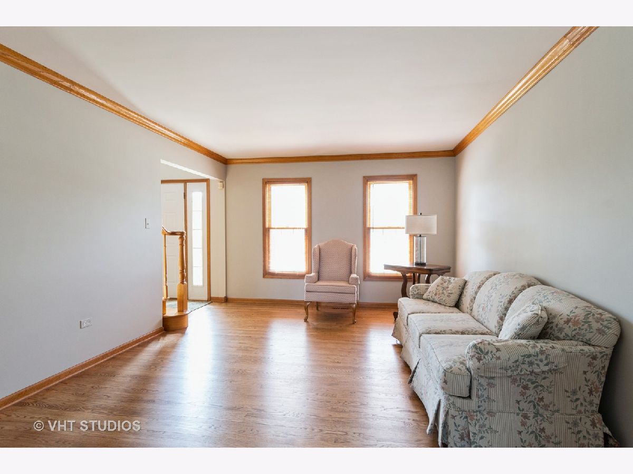
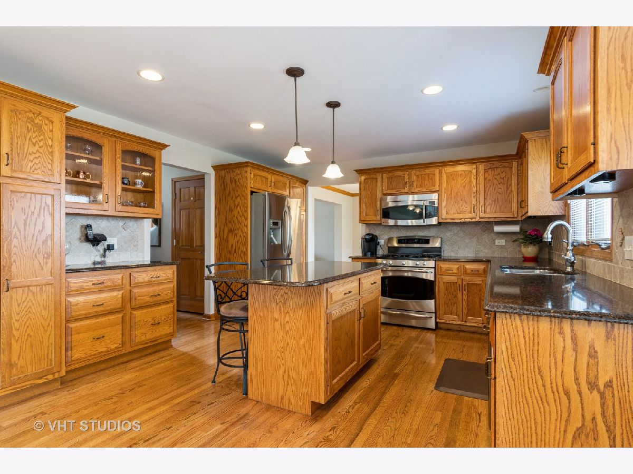

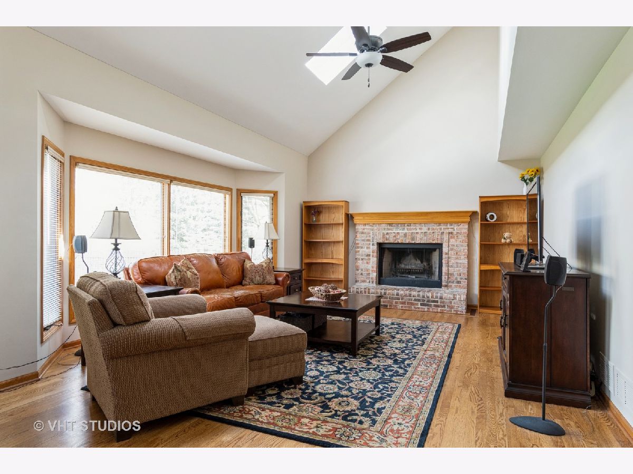



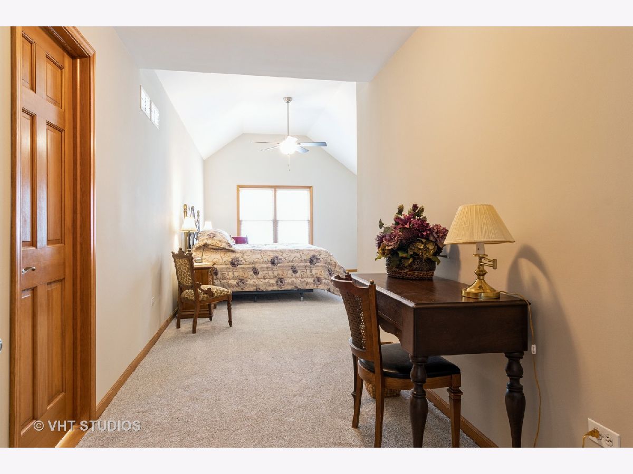

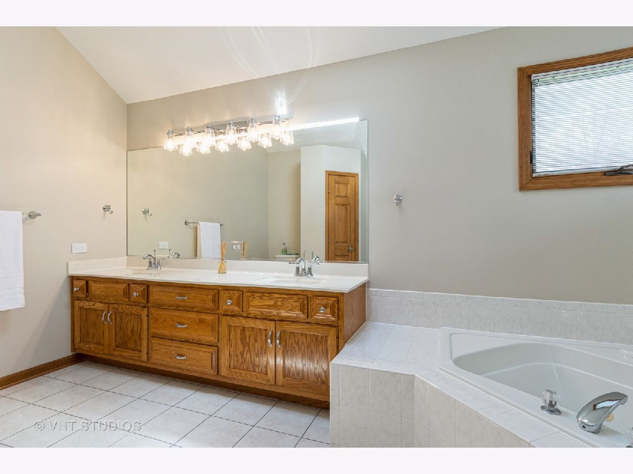
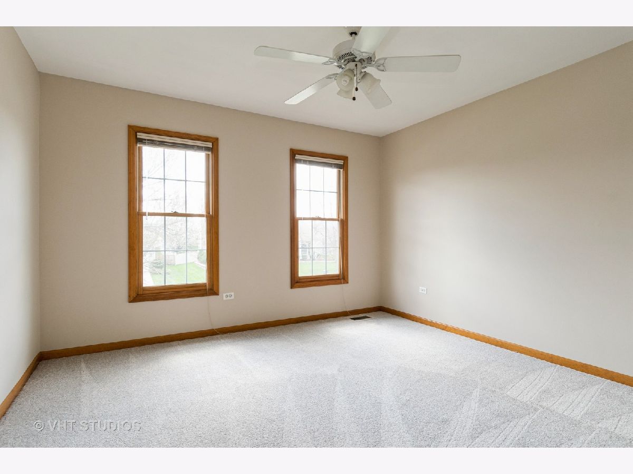

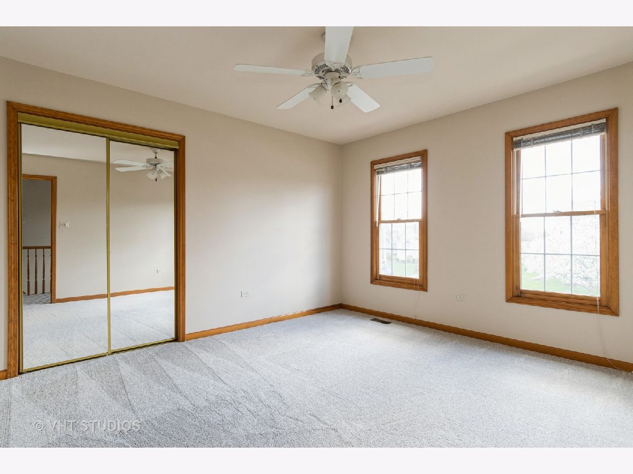

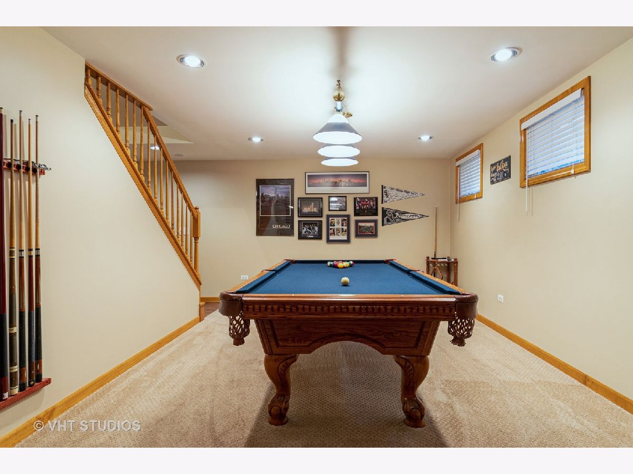



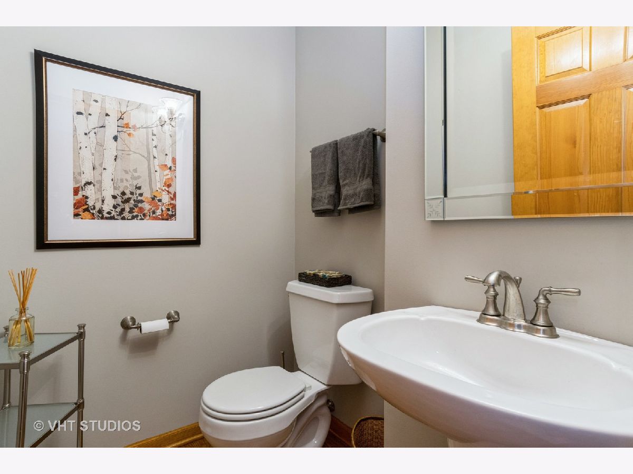

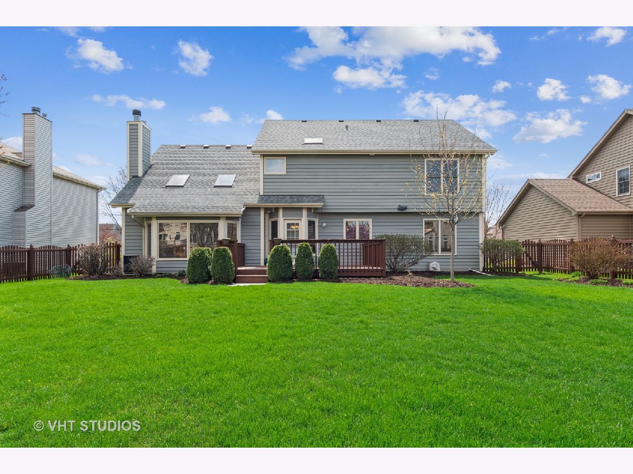

Room Specifics
Total Bedrooms: 4
Bedrooms Above Ground: 4
Bedrooms Below Ground: 0
Dimensions: —
Floor Type: Carpet
Dimensions: —
Floor Type: Carpet
Dimensions: —
Floor Type: Carpet
Full Bathrooms: 3
Bathroom Amenities: Whirlpool,Separate Shower,Double Sink
Bathroom in Basement: 0
Rooms: Eating Area,Den,Other Room,Recreation Room,Game Room,Sewing Room
Basement Description: Finished,Crawl
Other Specifics
| 2 | |
| — | |
| Asphalt | |
| Deck | |
| Fenced Yard | |
| 134X75 | |
| — | |
| Full | |
| Skylight(s), Hardwood Floors, First Floor Bedroom, Built-in Features, Walk-In Closet(s), Ceiling - 9 Foot | |
| Range, Microwave, Dishwasher, Refrigerator | |
| Not in DB | |
| Curbs, Sidewalks, Street Lights, Street Paved | |
| — | |
| — | |
| Wood Burning, Gas Starter |
Tax History
| Year | Property Taxes |
|---|---|
| 2021 | $9,378 |
Contact Agent
Nearby Similar Homes
Nearby Sold Comparables
Contact Agent
Listing Provided By
Baird & Warner







