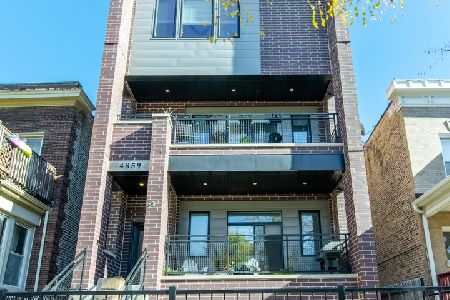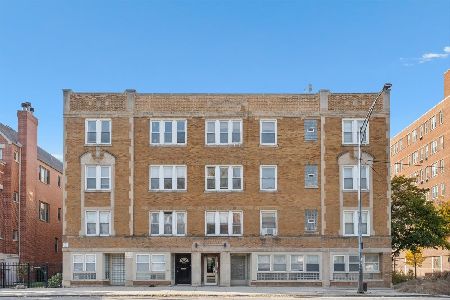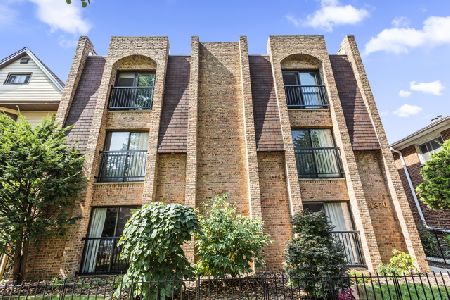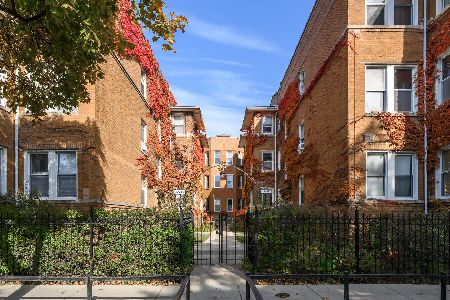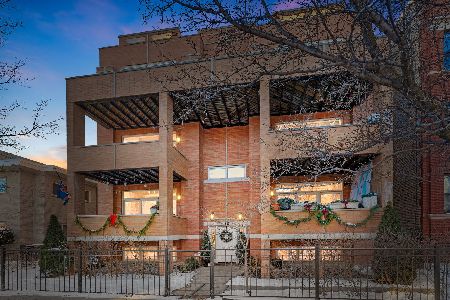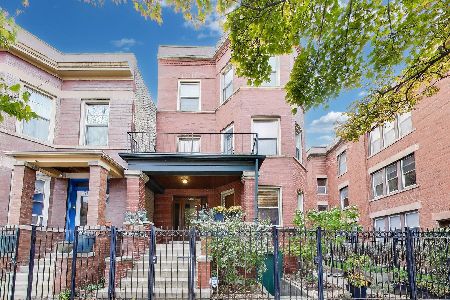4840 Ashland, Uptown, Chicago, Illinois 60640
$221,000
|
Sold
|
|
| Status: | Closed |
| Sqft: | 0 |
| Cost/Sqft: | — |
| Beds: | 2 |
| Baths: | 1 |
| Year Built: | 1921 |
| Property Taxes: | $0 |
| Days On Market: | 6219 |
| Lot Size: | 0,00 |
Description
FHA APPROVED BUILDING ID# 09137c012. RAVENSWOOD GUT RENOVATION AVAILABLE IMMEDIATELY. NEWLY DESIGNED TOP FLOOR W/HARDWOOD THROUGHOUT, CENTRAL AIR/HEAT, WASHER/DRYER HOOKUP. KITCHEN FEATURES STAINLESS STEEL APPLIANCES, GRANITE COUNTERTOPS, 42" CABINETS & OPENS TO SUNNY LIVING AREA W/EXPOSED BRICK, BAY WINDOWS & DECK. NATURAL STONE BATHS W/JACUZZI. HUGE WALK-IN CLOSET IN MASTER. CLOSE TO METRA & ANDERSONVILLE.
Property Specifics
| Condos/Townhomes | |
| — | |
| — | |
| 1921 | |
| None | |
| — | |
| No | |
| — |
| Cook | |
| The Juliana | |
| 96 / — | |
| Water,Insurance,Exterior Maintenance,Lawn Care,Scavenger,Snow Removal | |
| Lake Michigan | |
| Public Sewer | |
| 07121738 | |
| 14074230400000 |
Property History
| DATE: | EVENT: | PRICE: | SOURCE: |
|---|---|---|---|
| 29 Apr, 2009 | Sold | $221,000 | MRED MLS |
| 31 Mar, 2009 | Under contract | $229,900 | MRED MLS |
| 29 Jan, 2009 | Listed for sale | $229,900 | MRED MLS |
Room Specifics
Total Bedrooms: 2
Bedrooms Above Ground: 2
Bedrooms Below Ground: 0
Dimensions: —
Floor Type: Hardwood
Full Bathrooms: 1
Bathroom Amenities: —
Bathroom in Basement: 0
Rooms: —
Basement Description: —
Other Specifics
| — | |
| — | |
| — | |
| Balcony | |
| — | |
| COMMON | |
| — | |
| None | |
| Hardwood Floors, Laundry Hook-Up in Unit, Storage | |
| Range, Microwave, Dishwasher, Refrigerator, Disposal | |
| Not in DB | |
| — | |
| — | |
| Bike Room/Bike Trails, Storage | |
| — |
Tax History
| Year | Property Taxes |
|---|
Contact Agent
Nearby Similar Homes
Nearby Sold Comparables
Contact Agent
Listing Provided By
Jameson Sotheby's Intl Realty

