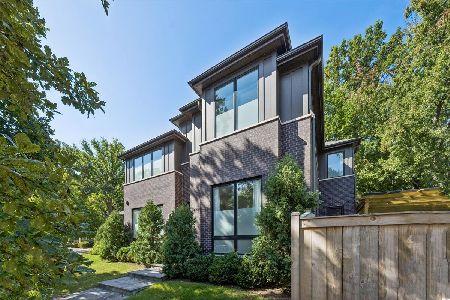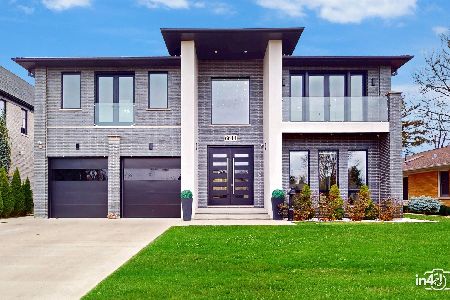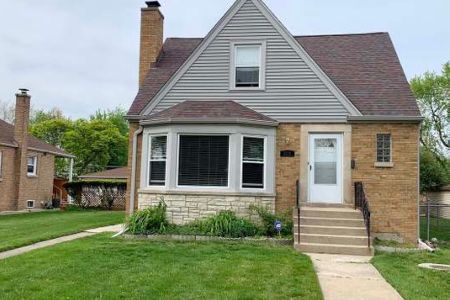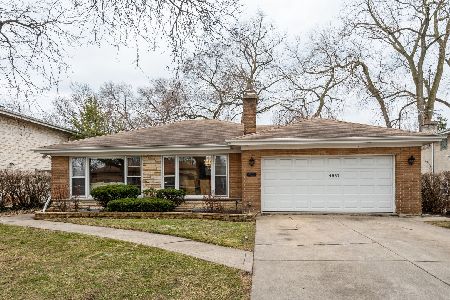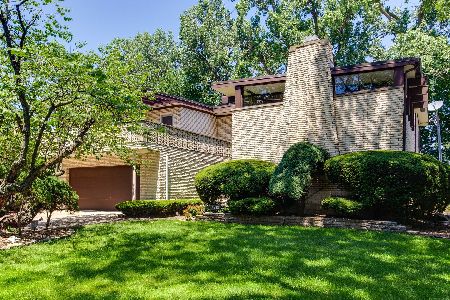4840 Morse Avenue, Lincolnwood, Illinois 60712
$520,000
|
Sold
|
|
| Status: | Closed |
| Sqft: | 4,300 |
| Cost/Sqft: | $134 |
| Beds: | 4 |
| Baths: | 6 |
| Year Built: | 1963 |
| Property Taxes: | $14,231 |
| Days On Market: | 2879 |
| Lot Size: | 0,29 |
Description
Stunning, Mid-Century Modern Home! 4300+ sq ft of living space in this special home. Large, gracious rooms and pristine original details. Sun filled kitchen with ample counter and cabinet space and breakfast room. Formal, wood paneled living room with wood burning fireplace. Dramatic dining room overlooking professionally landscaped yard. Separate in-law suite off of living room, complete with bedroom, bathroom, and den. The expansive master suite features a dressing area, his and hers closets, and private bathroom. All bedrooms have an en suite bathroom. The lower level features an expansive family room with fireplace and original seating area with built-in stools. The fourth bedroom, wet bar, and laundry room complete the lower level. Two brick paver patios. Charming shed/artist studio. Convenient location, minutes to downtown Chicago, close to shopping and restaurants.
Property Specifics
| Single Family | |
| — | |
| Quad Level | |
| 1963 | |
| Full | |
| — | |
| No | |
| 0.29 |
| Cook | |
| — | |
| 0 / Not Applicable | |
| None | |
| Public | |
| Public Sewer | |
| 09872004 | |
| 10332230440000 |
Nearby Schools
| NAME: | DISTRICT: | DISTANCE: | |
|---|---|---|---|
|
Grade School
Rutledge Hall Elementary School |
74 | — | |
|
Middle School
Lincoln Hall Middle School |
74 | Not in DB | |
|
High School
Niles West High School |
219 | Not in DB | |
Property History
| DATE: | EVENT: | PRICE: | SOURCE: |
|---|---|---|---|
| 31 Oct, 2018 | Sold | $520,000 | MRED MLS |
| 25 Sep, 2018 | Under contract | $575,000 | MRED MLS |
| — | Last price change | $599,000 | MRED MLS |
| 2 Mar, 2018 | Listed for sale | $719,000 | MRED MLS |
Room Specifics
Total Bedrooms: 4
Bedrooms Above Ground: 4
Bedrooms Below Ground: 0
Dimensions: —
Floor Type: Carpet
Dimensions: —
Floor Type: Carpet
Dimensions: —
Floor Type: Carpet
Full Bathrooms: 6
Bathroom Amenities: Separate Shower,Double Sink,Soaking Tub
Bathroom in Basement: 1
Rooms: Breakfast Room,Den,Foyer,Walk In Closet
Basement Description: Finished
Other Specifics
| 2 | |
| — | |
| — | |
| Patio, Brick Paver Patio, Storms/Screens | |
| — | |
| 95X132 | |
| — | |
| Full | |
| Bar-Wet, Hardwood Floors, In-Law Arrangement | |
| Double Oven, Dishwasher, High End Refrigerator | |
| Not in DB | |
| Street Lights, Street Paved | |
| — | |
| — | |
| — |
Tax History
| Year | Property Taxes |
|---|---|
| 2018 | $14,231 |
Contact Agent
Nearby Similar Homes
Nearby Sold Comparables
Contact Agent
Listing Provided By
Jameson Sotheby's International Realty

