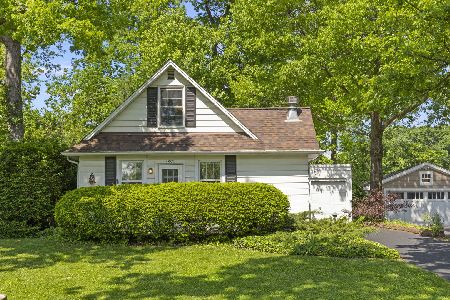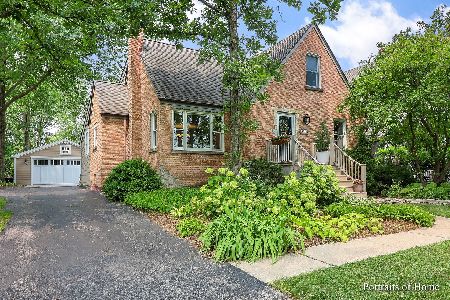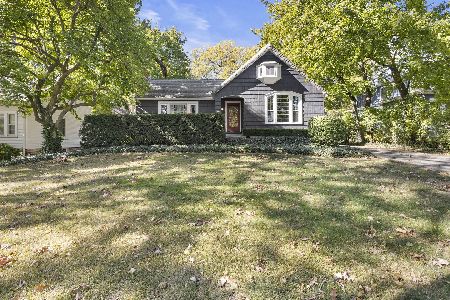4840 Seeley Avenue, Downers Grove, Illinois 60515
$840,000
|
Sold
|
|
| Status: | Closed |
| Sqft: | 3,534 |
| Cost/Sqft: | $243 |
| Beds: | 5 |
| Baths: | 3 |
| Year Built: | 1925 |
| Property Taxes: | $10,261 |
| Days On Market: | 2481 |
| Lot Size: | 0,28 |
Description
Classic Nantucket style on desirable tree-lined Seeley Ave in coveted N/W section of DG. A seamless Expansion combines old world craftsmanship within luxurious formal Living & Dining rooms with custom detailed woodwork, cove moldings, hardwood flooring and warm cozy fireplace with grand-sized gathering family room 2nd FP, 10 ft ceils & triple SGD to lovely backyard. A well planned culinary kitchen has soft white cabinetry, granite surfaces & S/S appliances. Delightful sun room is bright & cheery plus two main floor bedrooms are ideal for teens or guests with convenient full bath. Mbr suite has 3rd FP, luxury bath, steam shower, dual bowl vanity & walk-in closet. Additional two bedrooms are generous in size & closet space plus wonderful over-sized 2nd floor laundry rm is a treat. Amazing coach house above large 2.5 car garage has private 22 X 18 office/studio/workout area & plumbed w/half bath. Extensive paver brick patio. Over 3,500 sqft of nostalgic stylish living awaits your memories
Property Specifics
| Single Family | |
| — | |
| Cottage | |
| 1925 | |
| Partial | |
| — | |
| No | |
| 0.28 |
| Du Page | |
| — | |
| 0 / Not Applicable | |
| None | |
| Lake Michigan | |
| Public Sewer | |
| 10330677 | |
| 0907208029 |
Nearby Schools
| NAME: | DISTRICT: | DISTANCE: | |
|---|---|---|---|
|
Grade School
Pierce Downer Elementary School |
58 | — | |
|
Middle School
Herrick Middle School |
58 | Not in DB | |
|
High School
North High School |
99 | Not in DB | |
Property History
| DATE: | EVENT: | PRICE: | SOURCE: |
|---|---|---|---|
| 4 Jun, 2019 | Sold | $840,000 | MRED MLS |
| 3 Apr, 2019 | Under contract | $860,000 | MRED MLS |
| 3 Apr, 2019 | Listed for sale | $860,000 | MRED MLS |
Room Specifics
Total Bedrooms: 5
Bedrooms Above Ground: 5
Bedrooms Below Ground: 0
Dimensions: —
Floor Type: Carpet
Dimensions: —
Floor Type: Carpet
Dimensions: —
Floor Type: Hardwood
Dimensions: —
Floor Type: —
Full Bathrooms: 3
Bathroom Amenities: Whirlpool,Steam Shower,Double Sink
Bathroom in Basement: 0
Rooms: Bedroom 5,Heated Sun Room
Basement Description: Unfinished,Exterior Access
Other Specifics
| 2 | |
| Block | |
| Concrete | |
| Deck, Brick Paver Patio | |
| Landscaped,Mature Trees | |
| 60 X 200 | |
| — | |
| Full | |
| Hardwood Floors, First Floor Bedroom, Second Floor Laundry, First Floor Full Bath, Built-in Features, Walk-In Closet(s) | |
| Range, Microwave, Dishwasher, Refrigerator, Washer, Dryer, Disposal, Stainless Steel Appliance(s) | |
| Not in DB | |
| Sidewalks, Street Paved | |
| — | |
| — | |
| Wood Burning, Attached Fireplace Doors/Screen, Gas Log |
Tax History
| Year | Property Taxes |
|---|---|
| 2019 | $10,261 |
Contact Agent
Nearby Similar Homes
Nearby Sold Comparables
Contact Agent
Listing Provided By
Platinum Partners Realtors










