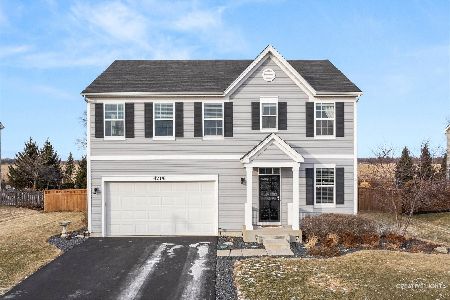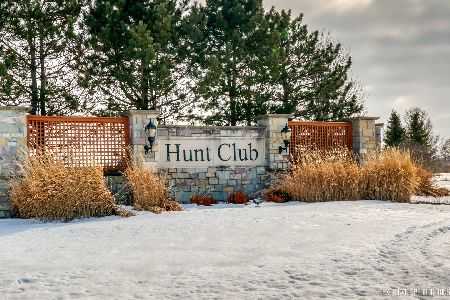4840 Weaver Street, Oswego, Illinois 60543
$474,000
|
Sold
|
|
| Status: | Closed |
| Sqft: | 3,478 |
| Cost/Sqft: | $141 |
| Beds: | 5 |
| Baths: | 3 |
| Year Built: | 2009 |
| Property Taxes: | $10,907 |
| Days On Market: | 598 |
| Lot Size: | 0,27 |
Description
This elegant single family home boasts over 3400 sq. ft. featuring 5 spacious bedrooms and 2.5 baths. Nestled in the highly desirable Hunt Club Subdivision, this charming two story will not disappoint! Upon entrance, you are warmly greeted with gleaming newer luxury vinyl tiling throughout entire first floor, spacious open floor plan and an abundance of rich natural lighting. The seamlessly connected formal dining and living rooms, family room and kitchen offer endless family gathering and entertainment possibilities. The gourmet kitchen displays a magnificent center island, 42" cabinets, oversized walk-in pantry and stainless-steel appliances. Large, convenient first floor laundry room with wall-to-wall beautiful cabinetry, ample counter space and soaker sink (Washer and Dryer Included) leading to spacious 3 car garage. Additional first floor highlight includes rare 5th bedroom which could be utilized as a den, office, playroom or exercise room. Retreat to your serene primary suite with private luxury bath featuring dual sinks and two walk-in closets. Three additional spacious bedrooms with ample closet space and lovely hall bath. HUGE private Loft/Bonus Room makes for a great game or playroom, office or convert to a sixth bedroom. Unfinished Basement with large crawl space; perfect space for storage. Outside features incredible curb appeal with lovely, covered porch, matured landscaping and open field behind home (Wetlands). Exterior Entertainment Awaits . . . . Secluded backyard lined with mature trees, this outdoor oasis offers large patio and 2-year-old Hot Tub complete this picture perfect, move-in ready Dream Home! Let's make this house, your HOME! Onsite elementary school, walking trails, Community Clubhouse with Pool, Fitness Center and Party Room.
Property Specifics
| Single Family | |
| — | |
| — | |
| 2009 | |
| — | |
| QUAIL | |
| No | |
| 0.27 |
| Kendall | |
| Hunt Club | |
| 70 / Monthly | |
| — | |
| — | |
| — | |
| 12072498 | |
| 0330315008 |
Nearby Schools
| NAME: | DISTRICT: | DISTANCE: | |
|---|---|---|---|
|
Grade School
Hunt Club Elementary School |
308 | — | |
|
Middle School
Traughber Junior High School |
308 | Not in DB | |
|
High School
Oswego High School |
308 | Not in DB | |
Property History
| DATE: | EVENT: | PRICE: | SOURCE: |
|---|---|---|---|
| 2 Aug, 2024 | Sold | $474,000 | MRED MLS |
| 5 Jul, 2024 | Under contract | $489,000 | MRED MLS |
| — | Last price change | $500,000 | MRED MLS |
| 6 Jun, 2024 | Listed for sale | $500,000 | MRED MLS |
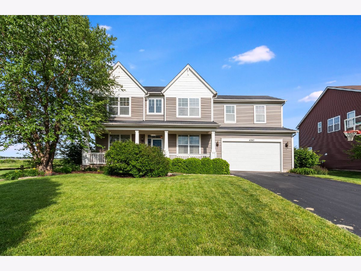
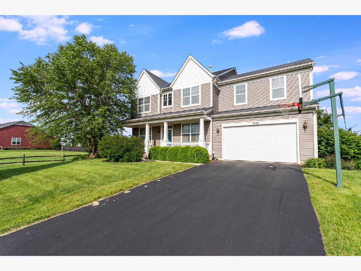
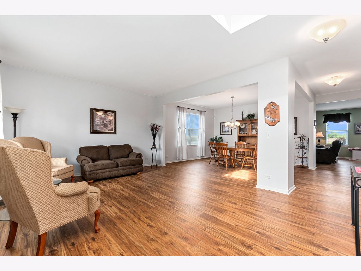
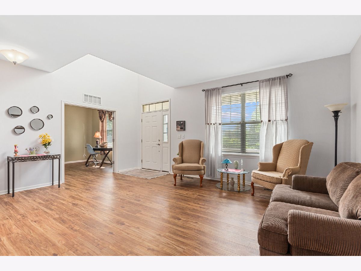
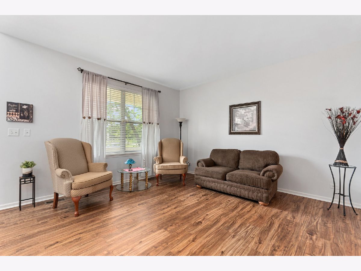
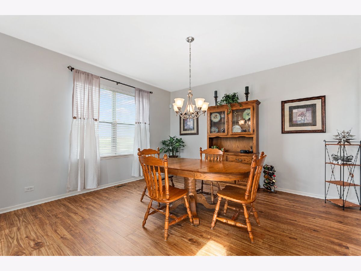
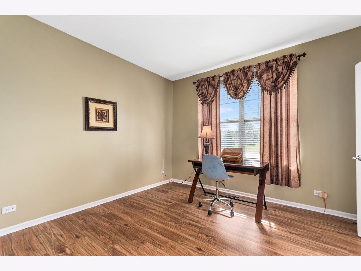
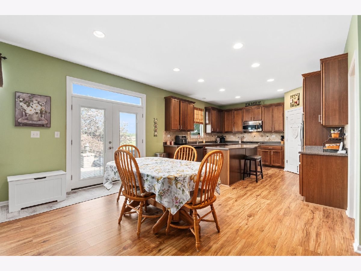
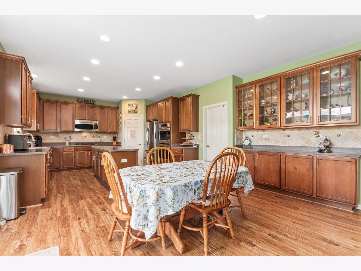
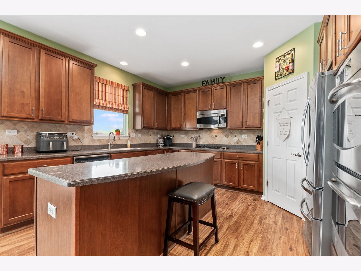
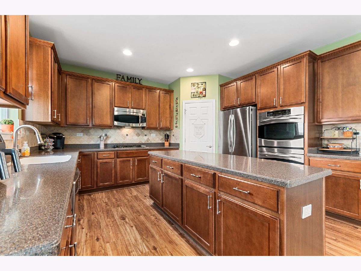
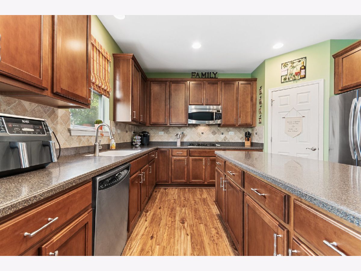
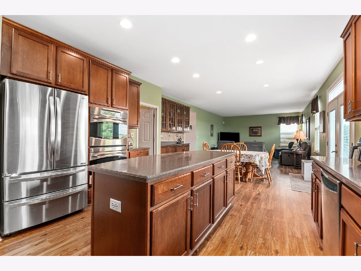
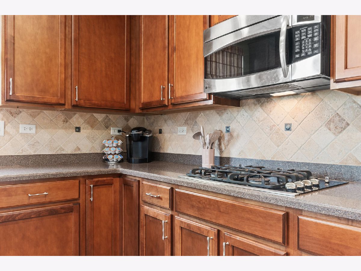
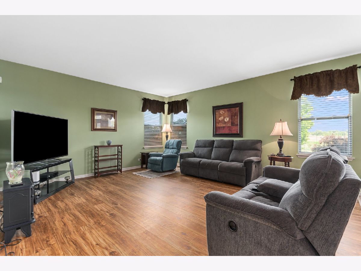
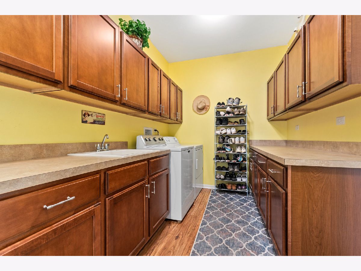
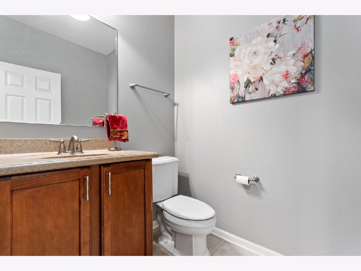
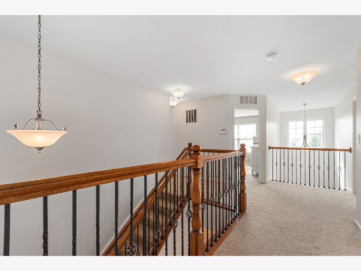
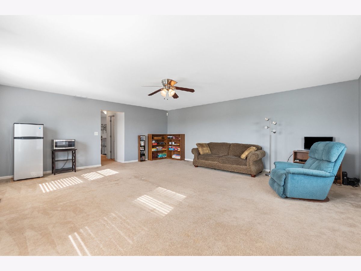
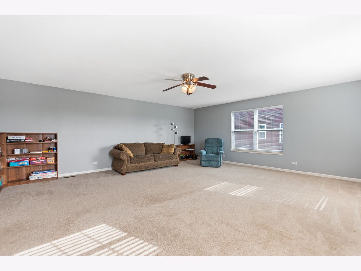
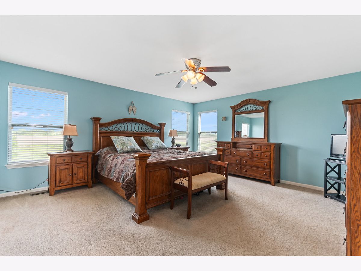
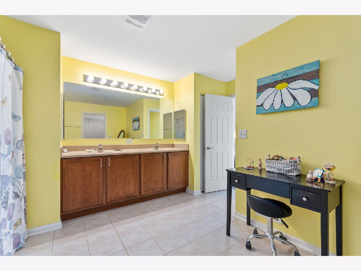
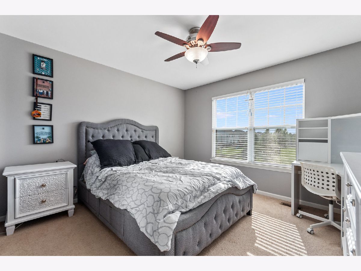
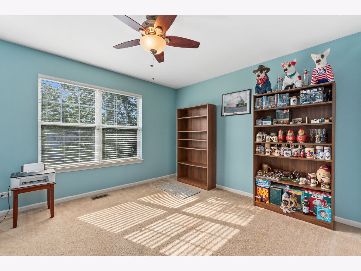
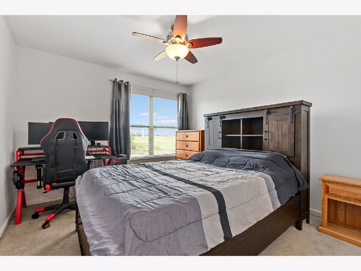
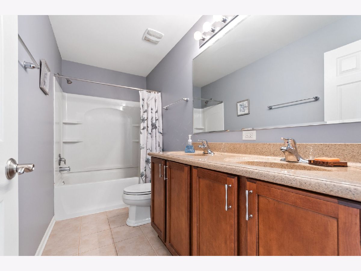
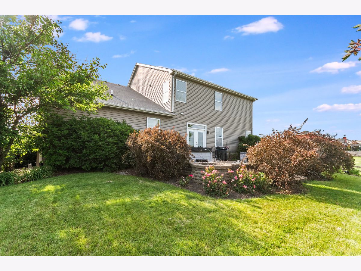
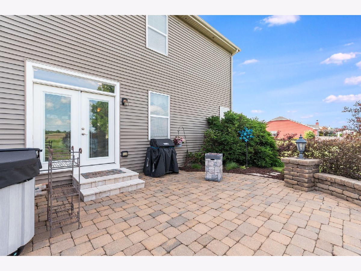
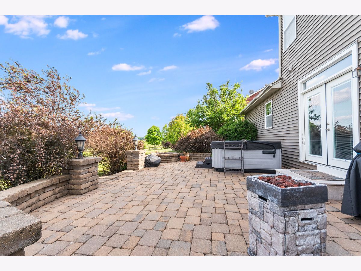
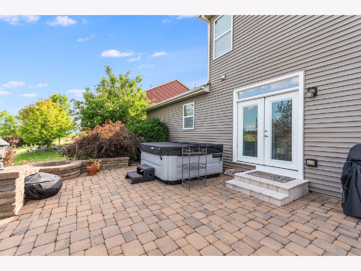
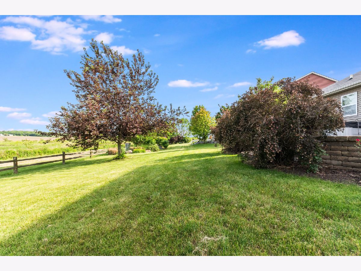
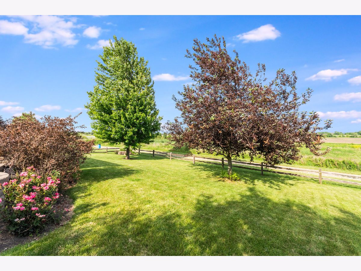
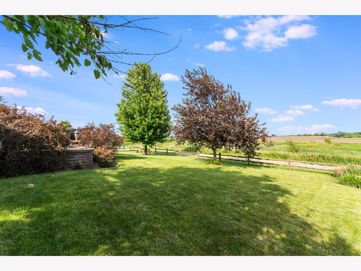
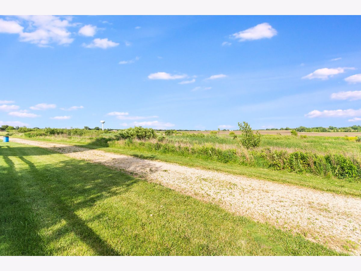
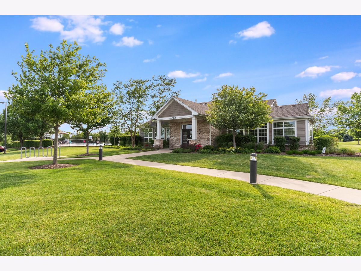
Room Specifics
Total Bedrooms: 5
Bedrooms Above Ground: 5
Bedrooms Below Ground: 0
Dimensions: —
Floor Type: —
Dimensions: —
Floor Type: —
Dimensions: —
Floor Type: —
Dimensions: —
Floor Type: —
Full Bathrooms: 3
Bathroom Amenities: Separate Shower,Double Sink
Bathroom in Basement: 0
Rooms: —
Basement Description: Unfinished,Crawl
Other Specifics
| 3 | |
| — | |
| Asphalt | |
| — | |
| — | |
| 73 X 145 | |
| — | |
| — | |
| — | |
| — | |
| Not in DB | |
| — | |
| — | |
| — | |
| — |
Tax History
| Year | Property Taxes |
|---|---|
| 2024 | $10,907 |
Contact Agent
Nearby Sold Comparables
Contact Agent
Listing Provided By
Coldwell Banker Real Estate Group

