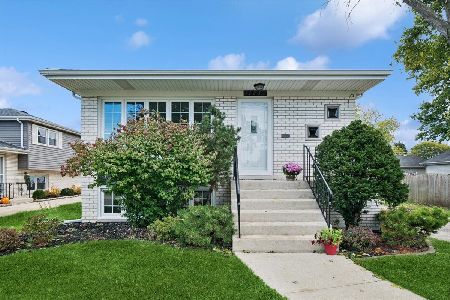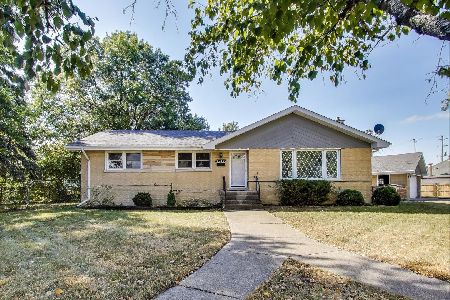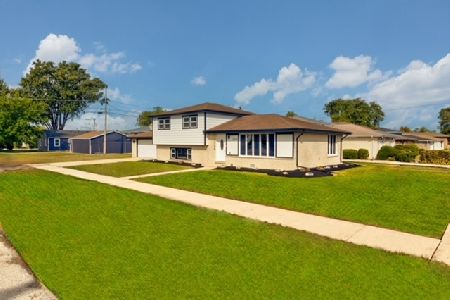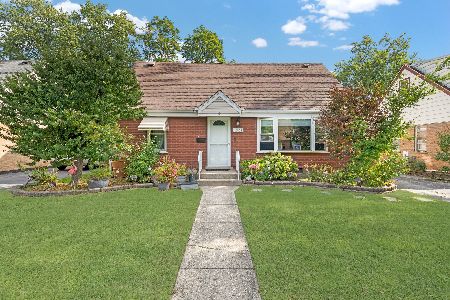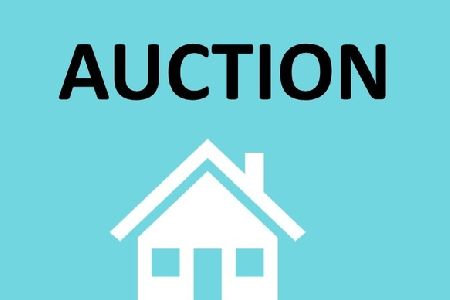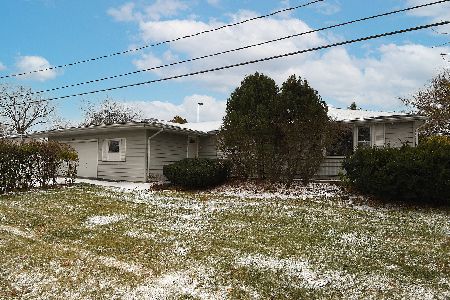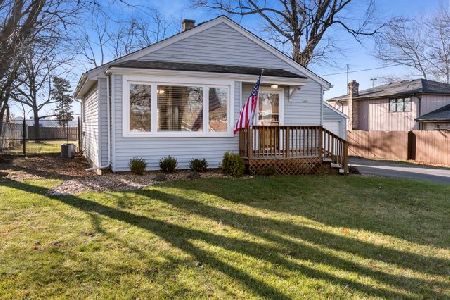4841 119th Street, Alsip, Illinois 60803
$299,500
|
Sold
|
|
| Status: | Closed |
| Sqft: | 2,070 |
| Cost/Sqft: | $150 |
| Beds: | 4 |
| Baths: | 2 |
| Year Built: | 1933 |
| Property Taxes: | $4,721 |
| Days On Market: | 628 |
| Lot Size: | 0,00 |
Description
**Absolutely Gorgeous Rehabbed 2 Story in Alsip is a Perfect Place to Call Home!~Beautiful Kitchen Has Granite Countertops, Maple Cabinets & Stainless Steel Appliances~Dining Area & Spacious Living Room w/Fireplace~Hardwood Flooring, Recessed Lighting & Panel Doors~NEW Hot Water Heater~4 Good Sized Bedrooms Primary Bedroom with Sliding Doors out to Relax on the Deck Plus Full Bathroom~Updated Bathrooms with Ceramic Tile, NEW Vanities, Lighting & Flooring~Nice Size Fenced In Yard Great for Entertaining~Convenient 2 Car Detached Garage~Great Neighborhood, Close to Everything & So Much More!~This is One You Don't Want to Miss**
Property Specifics
| Single Family | |
| — | |
| — | |
| 1933 | |
| — | |
| — | |
| No | |
| — |
| Cook | |
| — | |
| — / Not Applicable | |
| — | |
| — | |
| — | |
| 11984619 | |
| 24282010600000 |
Property History
| DATE: | EVENT: | PRICE: | SOURCE: |
|---|---|---|---|
| 9 Feb, 2023 | Sold | $131,000 | MRED MLS |
| 27 Dec, 2022 | Under contract | $158,600 | MRED MLS |
| — | Last price change | $158,600 | MRED MLS |
| 8 Nov, 2022 | Listed for sale | $174,900 | MRED MLS |
| 24 Apr, 2024 | Sold | $299,500 | MRED MLS |
| 21 Mar, 2024 | Under contract | $309,900 | MRED MLS |
| 19 Feb, 2024 | Listed for sale | $309,900 | MRED MLS |
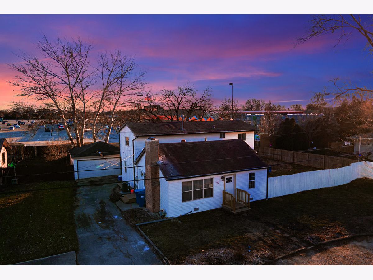
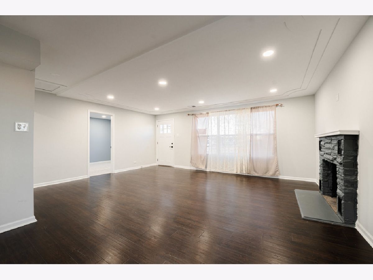
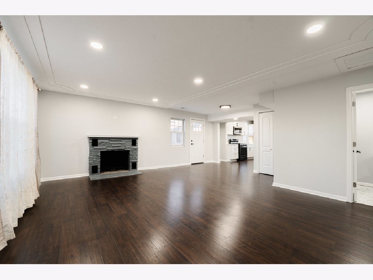
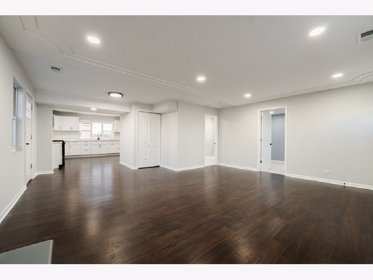
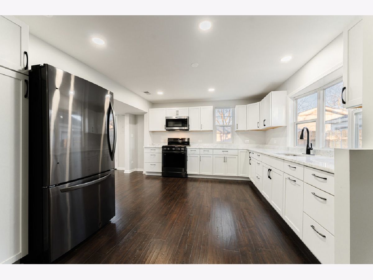
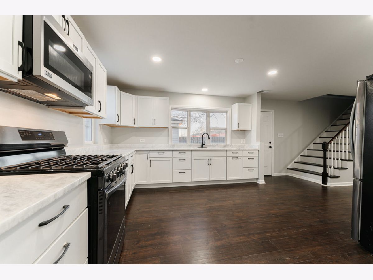
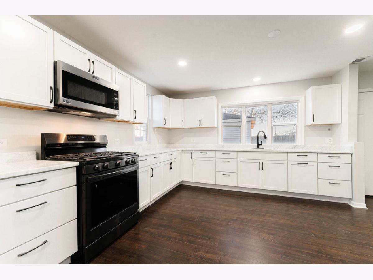
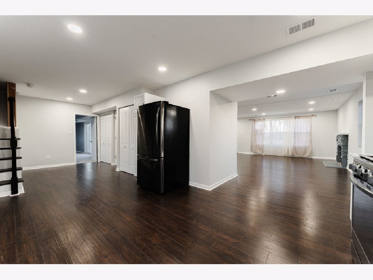
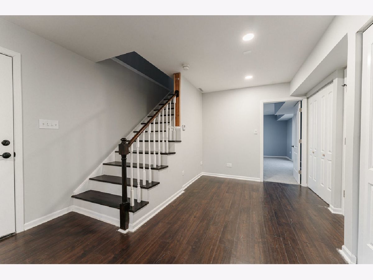
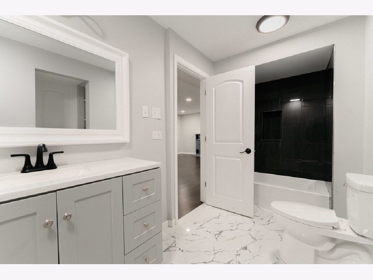
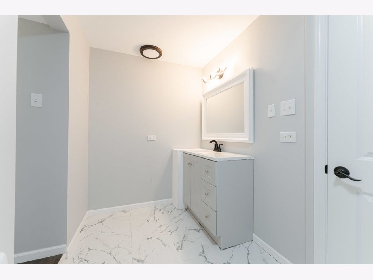
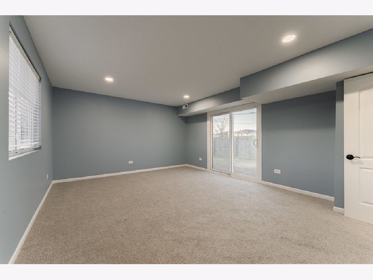
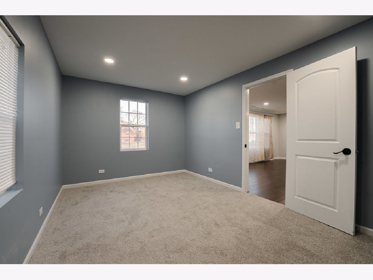
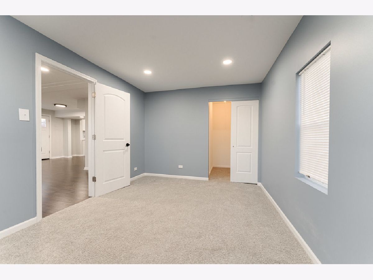
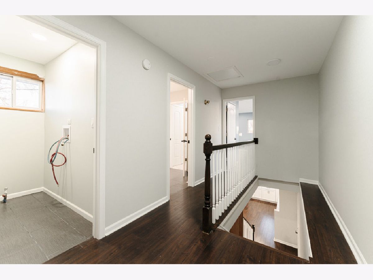
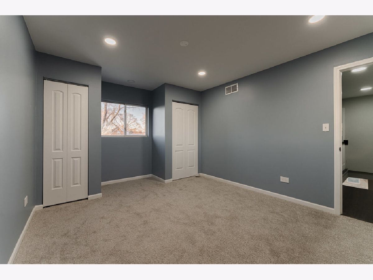
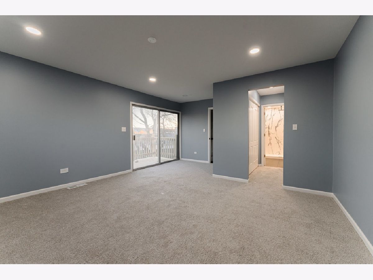
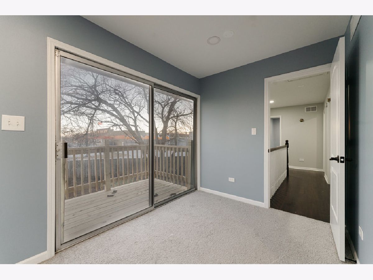
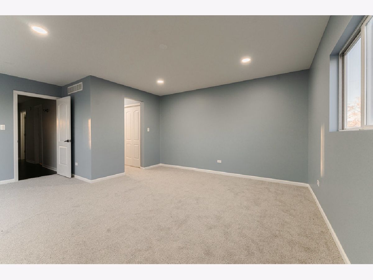
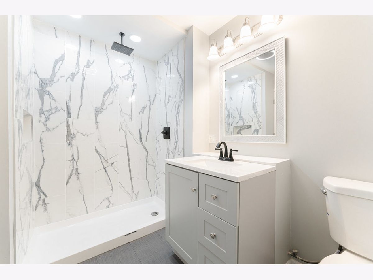
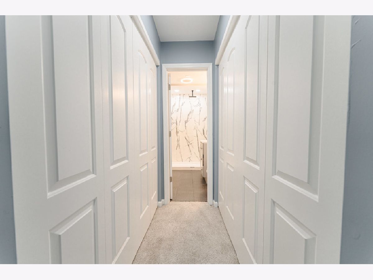
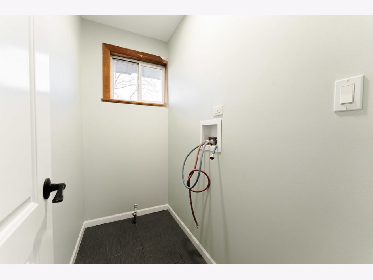
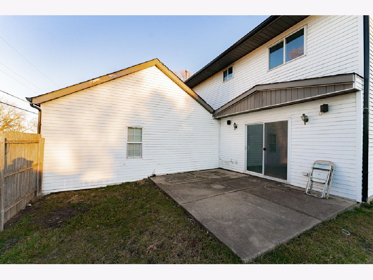
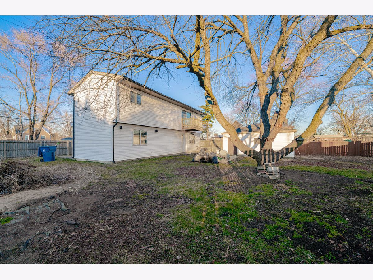
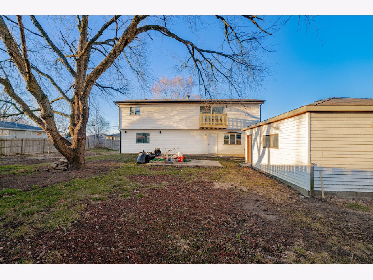
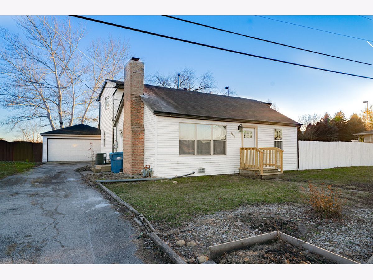
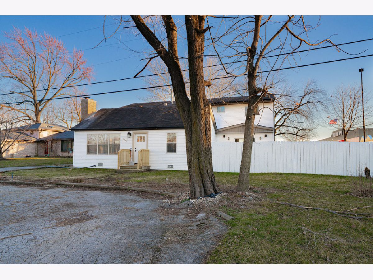
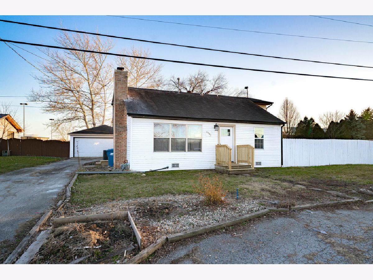
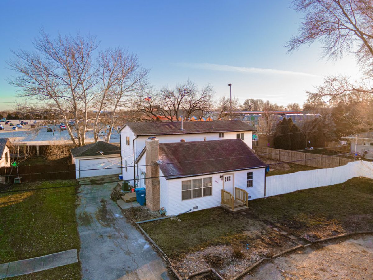
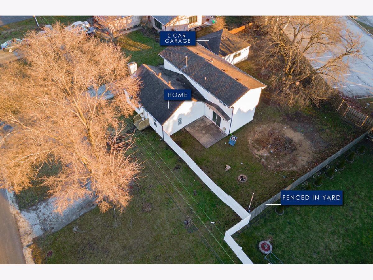
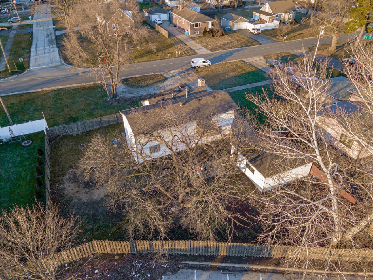
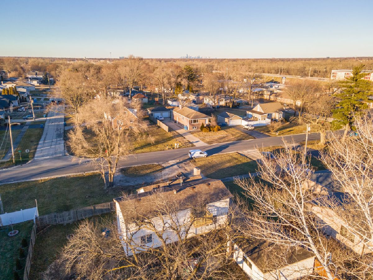
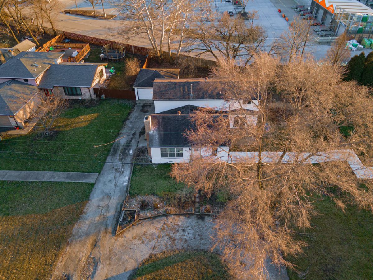
Room Specifics
Total Bedrooms: 4
Bedrooms Above Ground: 4
Bedrooms Below Ground: 0
Dimensions: —
Floor Type: —
Dimensions: —
Floor Type: —
Dimensions: —
Floor Type: —
Full Bathrooms: 2
Bathroom Amenities: —
Bathroom in Basement: 0
Rooms: —
Basement Description: Crawl
Other Specifics
| 2 | |
| — | |
| — | |
| — | |
| — | |
| 137X60 | |
| — | |
| — | |
| — | |
| — | |
| Not in DB | |
| — | |
| — | |
| — | |
| — |
Tax History
| Year | Property Taxes |
|---|---|
| 2023 | $4,559 |
| 2024 | $4,721 |
Contact Agent
Nearby Similar Homes
Contact Agent
Listing Provided By
eXp Realty LLC

