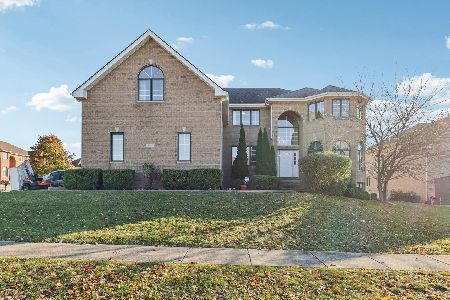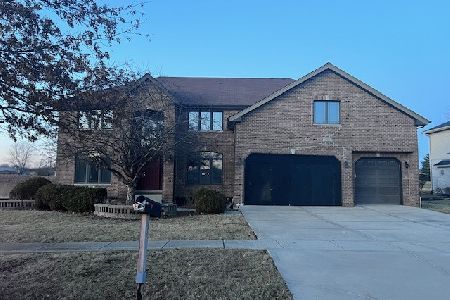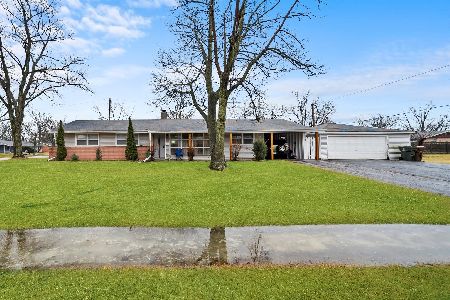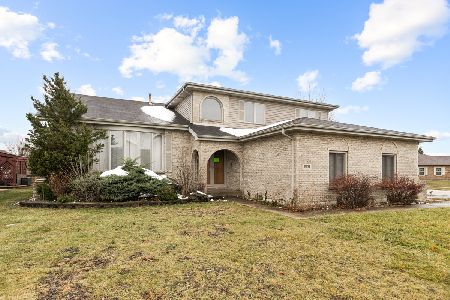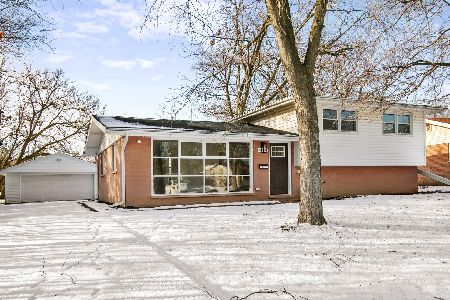4841 Castle Dargan Drive, Country Club Hills, Illinois 60478
$325,000
|
Sold
|
|
| Status: | Closed |
| Sqft: | 4,250 |
| Cost/Sqft: | $87 |
| Beds: | 5 |
| Baths: | 3 |
| Year Built: | 2007 |
| Property Taxes: | $15,797 |
| Days On Market: | 5597 |
| Lot Size: | 0,00 |
Description
Beautiful custom built 5 bed 2.5 bath luxury home. Builders model home with all the upgrades!! Brazilian cherry hardwood floors, 8ft Mahogany doors, Stainless steel appliances, Sun Room, Intercom System, 3 Car garage and much more. Huge unfinished basement with 9ft ceilings, plumbing for future bathroom and look out windows for great natural lighting. This home is guaranteed to impress. Too many upgrades to list.
Property Specifics
| Single Family | |
| — | |
| — | |
| 2007 | |
| Full | |
| — | |
| No | |
| — |
| Cook | |
| — | |
| 0 / Not Applicable | |
| None | |
| Public | |
| Public Sewer | |
| 07667766 | |
| 31044150040000 |
Property History
| DATE: | EVENT: | PRICE: | SOURCE: |
|---|---|---|---|
| 13 Aug, 2011 | Sold | $325,000 | MRED MLS |
| 20 Jun, 2011 | Under contract | $370,000 | MRED MLS |
| — | Last price change | $399,999 | MRED MLS |
| 31 Oct, 2010 | Listed for sale | $399,999 | MRED MLS |
Room Specifics
Total Bedrooms: 5
Bedrooms Above Ground: 5
Bedrooms Below Ground: 0
Dimensions: —
Floor Type: Carpet
Dimensions: —
Floor Type: Carpet
Dimensions: —
Floor Type: Carpet
Dimensions: —
Floor Type: —
Full Bathrooms: 3
Bathroom Amenities: Whirlpool,Separate Shower,Double Sink
Bathroom in Basement: 0
Rooms: Bedroom 5,Den,Sun Room,Utility Room-1st Floor
Basement Description: Unfinished
Other Specifics
| 3 | |
| — | |
| Concrete | |
| Balcony | |
| Corner Lot,Irregular Lot | |
| 83X141 | |
| Pull Down Stair,Unfinished | |
| Full | |
| Vaulted/Cathedral Ceilings, Skylight(s), First Floor Bedroom, First Floor Laundry | |
| Double Oven, Range, Microwave, Dishwasher, Refrigerator, Freezer, Disposal, Stainless Steel Appliance(s), Wine Refrigerator | |
| Not in DB | |
| — | |
| — | |
| — | |
| — |
Tax History
| Year | Property Taxes |
|---|---|
| 2011 | $15,797 |
Contact Agent
Nearby Similar Homes
Nearby Sold Comparables
Contact Agent
Listing Provided By
Fitzgerald Real Estate Inc.

