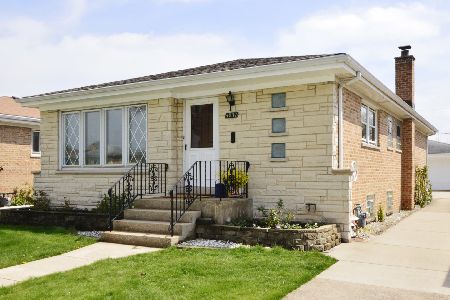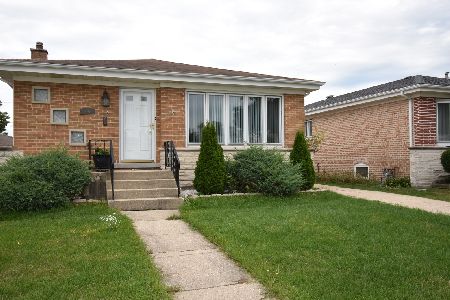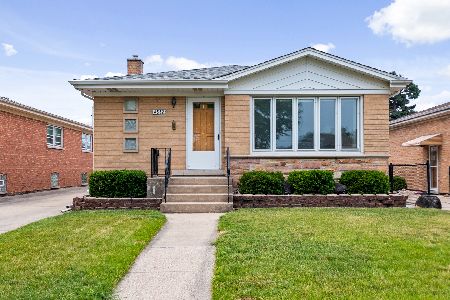4841 Knight Avenue, Norridge, Illinois 60706
$462,500
|
Sold
|
|
| Status: | Closed |
| Sqft: | 1,328 |
| Cost/Sqft: | $338 |
| Beds: | 3 |
| Baths: | 3 |
| Year Built: | 1964 |
| Property Taxes: | $2,348 |
| Days On Market: | 308 |
| Lot Size: | 0,00 |
Description
This classic all-brick and stone raised ranch is situated in the highly sought-after area of Norridge. The residence features three bedrooms With additional bedrooms in the basement, Two full bathrooms, and one half bathroom. Hardwood floors in both the family room and bedrooms. Propertys large interior contributes to a bright and inviting atmosphere. The kitchen is complemented by a charming Breakfast area that provides a view of the backyard. The finished basement incorporates a spacious family room, a laundry room, and an office that can be adapted into a fourth and even fifth bedroom if desired. Additionally, the exterior of the property includes a two-car detached garage. Furnace and A/C 2015, Water Heater 2017, roof 2024. Buyers will appreciate Norridge's advantageous proximity to a variety of amenities, including the Kennedy Expressway, O'Hare International Airport, the Rosemont Entertainment District, and numerous other attractions. This property presents an exceptional opportunity that should not be overlooked
Property Specifics
| Single Family | |
| — | |
| — | |
| 1964 | |
| — | |
| — | |
| No | |
| — |
| Cook | |
| Gowdy | |
| — / Not Applicable | |
| — | |
| — | |
| — | |
| 12307793 | |
| 12113180120000 |
Nearby Schools
| NAME: | DISTRICT: | DISTANCE: | |
|---|---|---|---|
|
Grade School
John V Leigh Elementary School |
80 | — | |
|
Middle School
James Giles Middle School |
80 | Not in DB | |
|
High School
Ridgewood Comm High School |
234 | Not in DB | |
Property History
| DATE: | EVENT: | PRICE: | SOURCE: |
|---|---|---|---|
| 24 Apr, 2025 | Sold | $462,500 | MRED MLS |
| 24 Mar, 2025 | Under contract | $449,500 | MRED MLS |
| 18 Mar, 2025 | Listed for sale | $449,500 | MRED MLS |
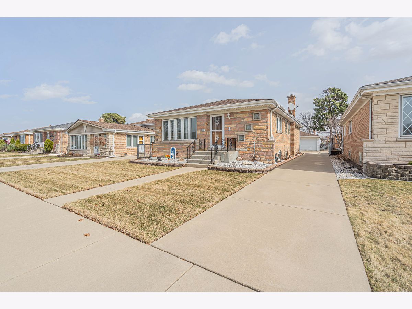
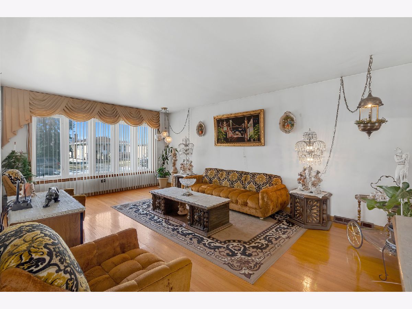
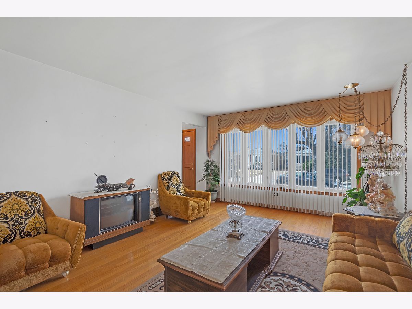
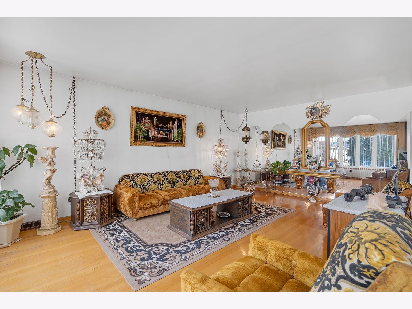
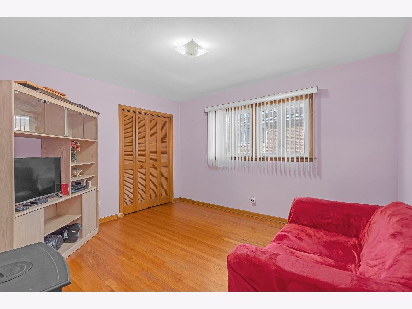
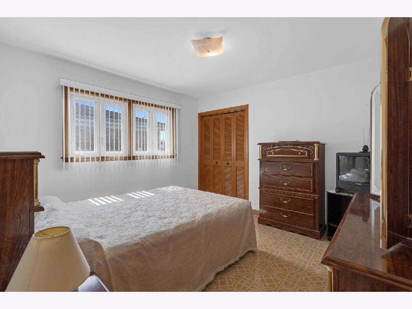
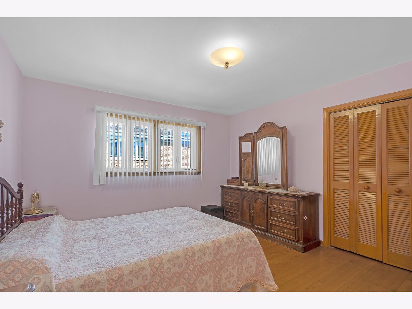
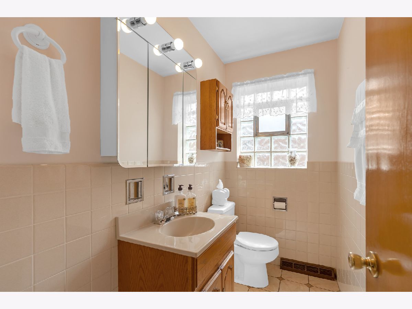
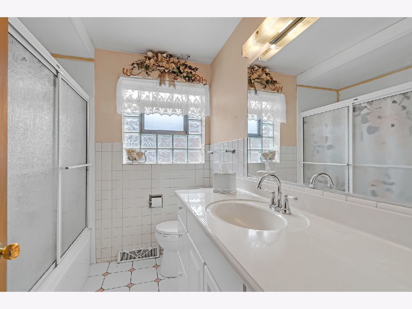
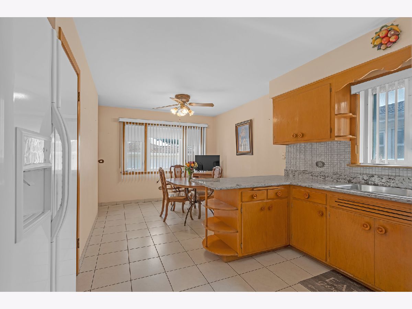
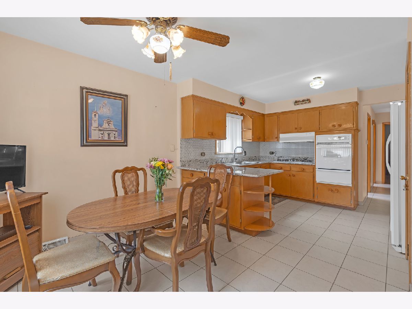
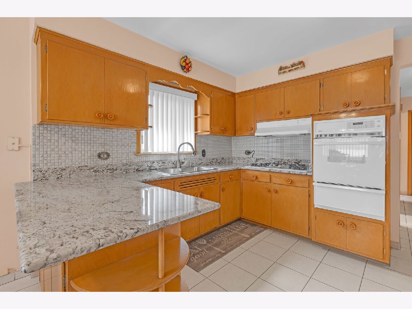
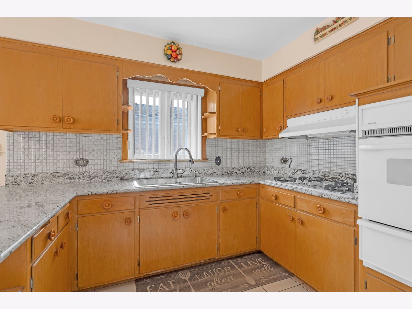
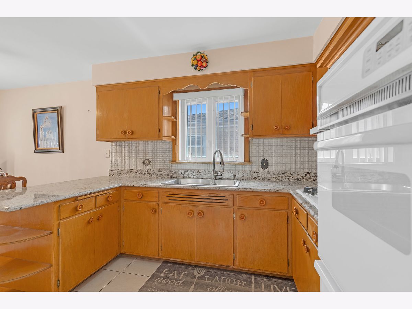
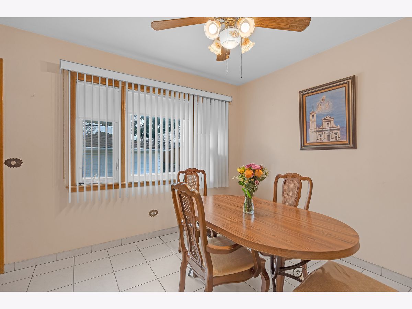
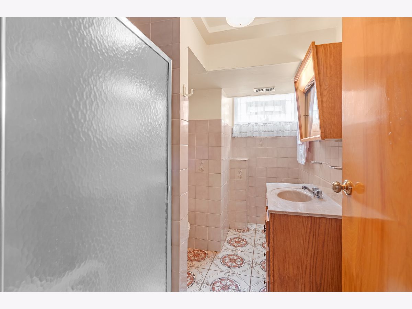
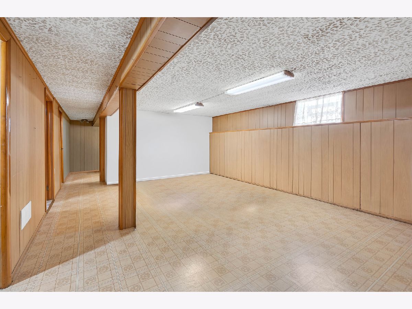
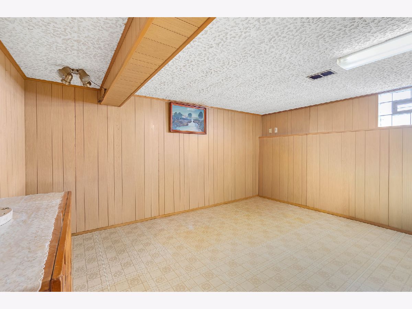
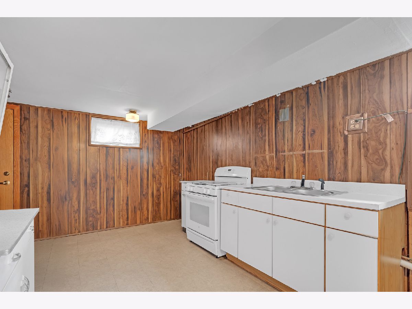
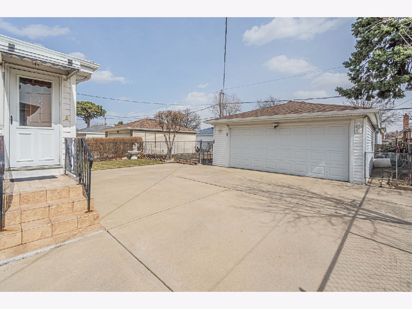
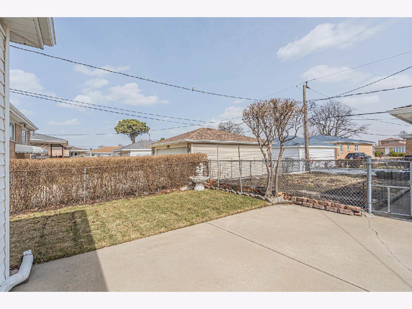
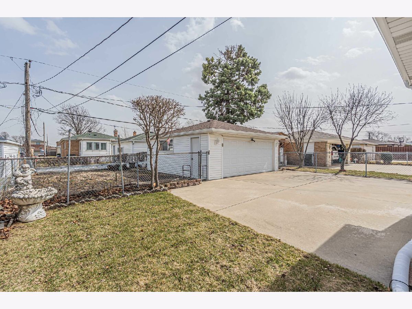
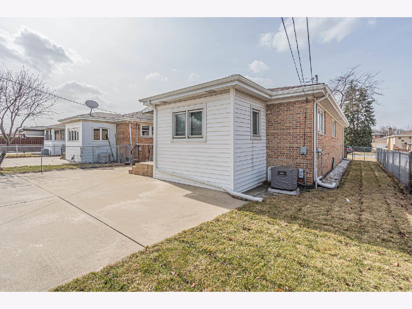
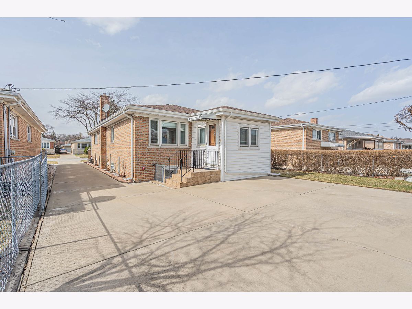
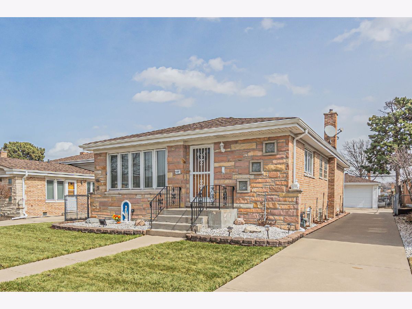
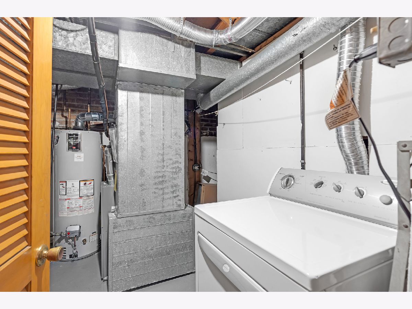
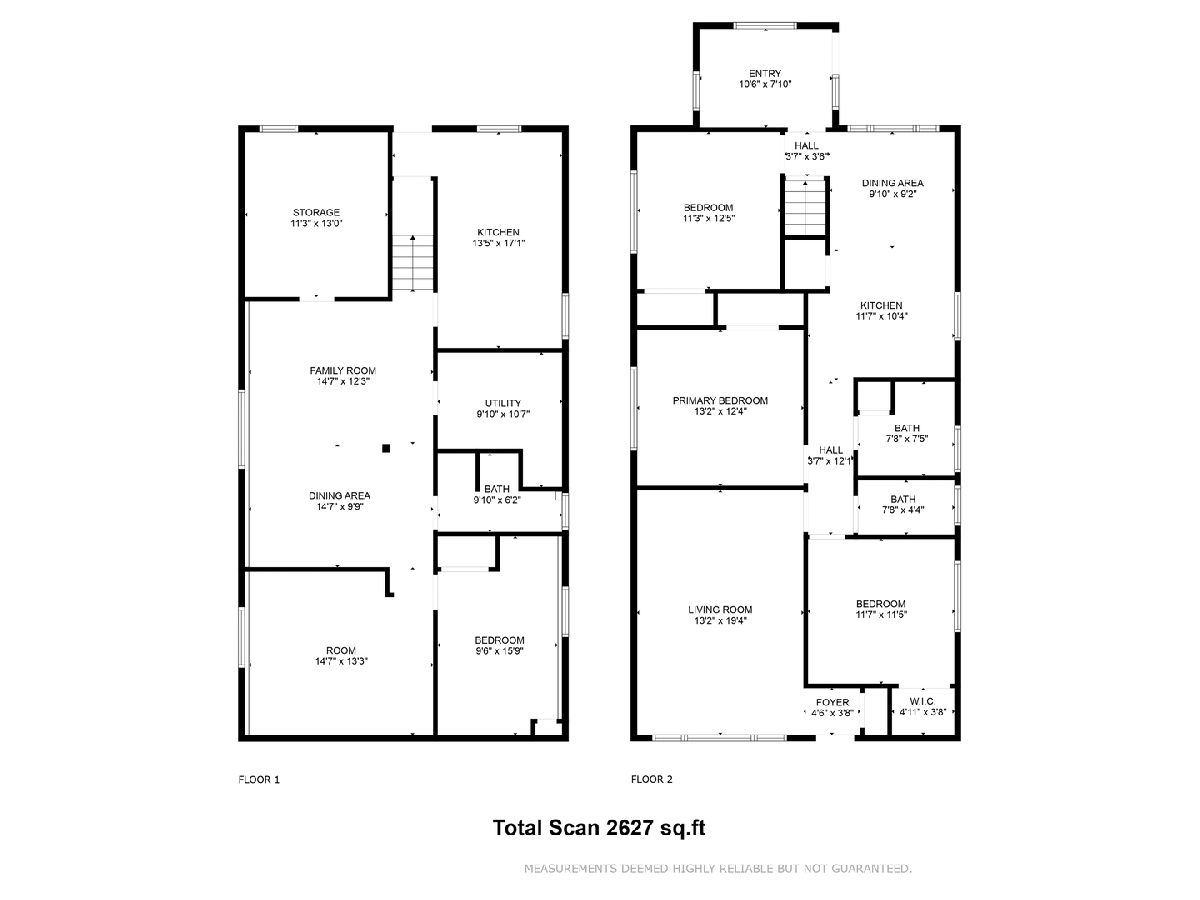
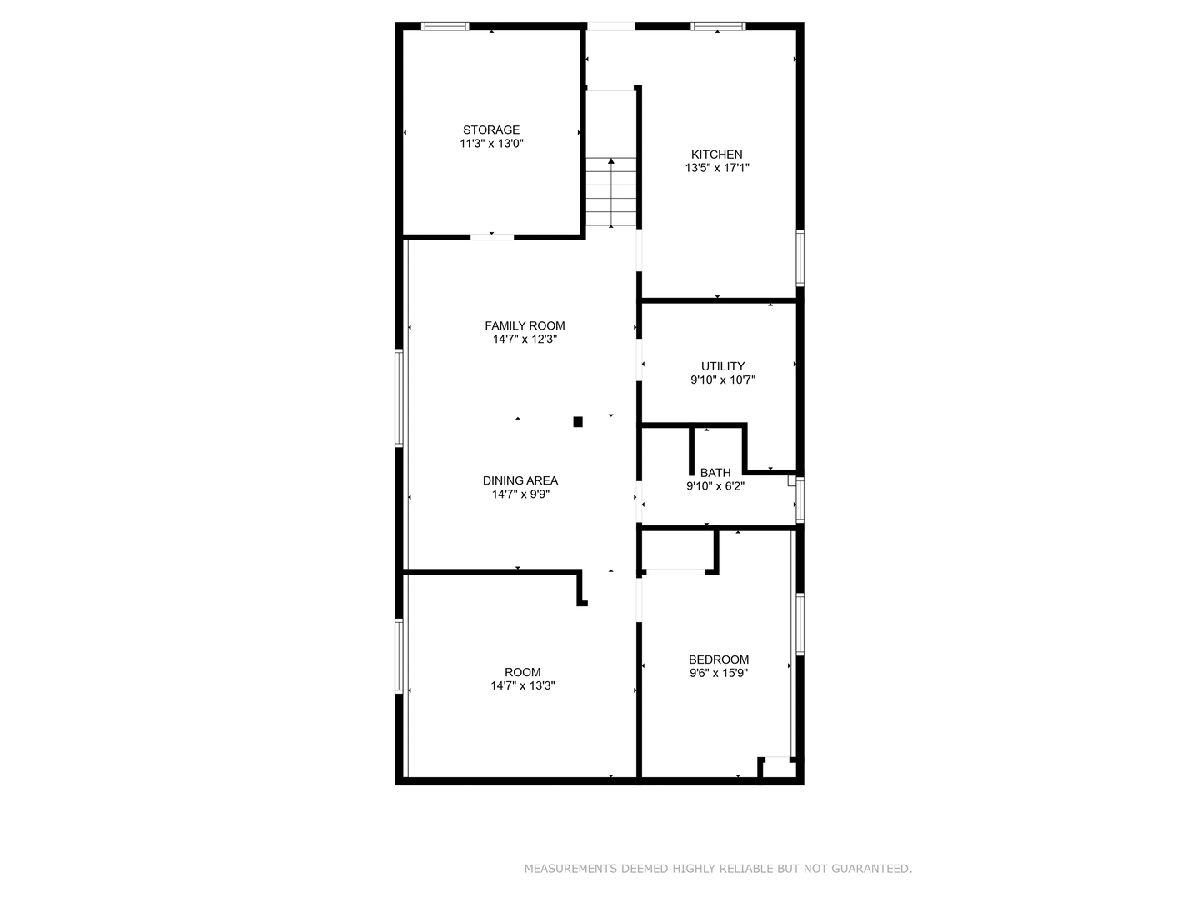
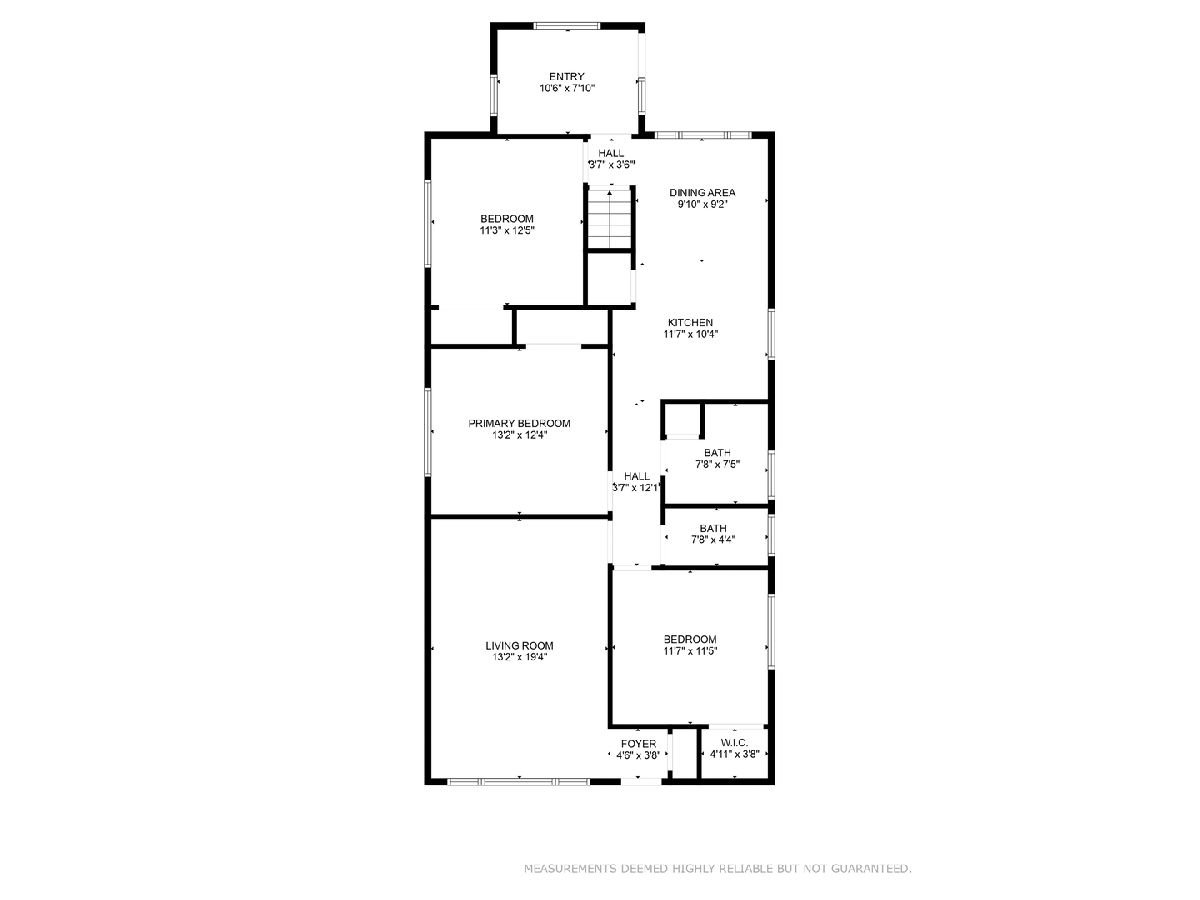
Room Specifics
Total Bedrooms: 3
Bedrooms Above Ground: 3
Bedrooms Below Ground: 0
Dimensions: —
Floor Type: —
Dimensions: —
Floor Type: —
Full Bathrooms: 3
Bathroom Amenities: —
Bathroom in Basement: 1
Rooms: —
Basement Description: —
Other Specifics
| 2 | |
| — | |
| — | |
| — | |
| — | |
| 41 X 132 | |
| — | |
| — | |
| — | |
| — | |
| Not in DB | |
| — | |
| — | |
| — | |
| — |
Tax History
| Year | Property Taxes |
|---|---|
| 2025 | $2,348 |
Contact Agent
Nearby Similar Homes
Nearby Sold Comparables
Contact Agent
Listing Provided By
Executive Home Realty, Inc.




