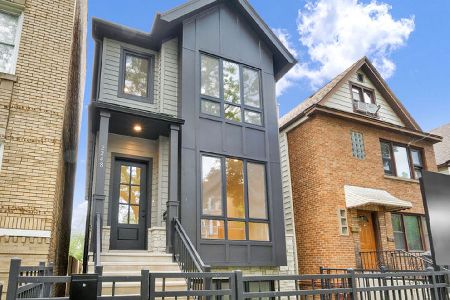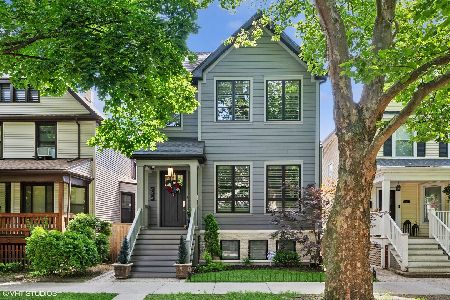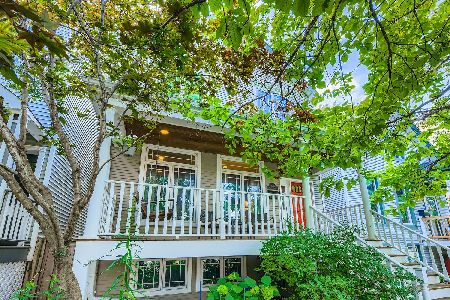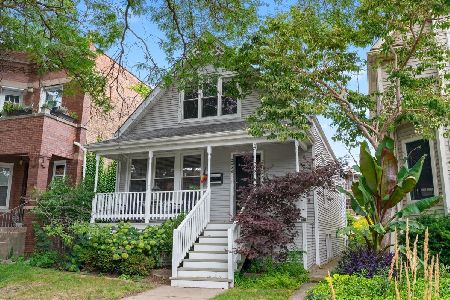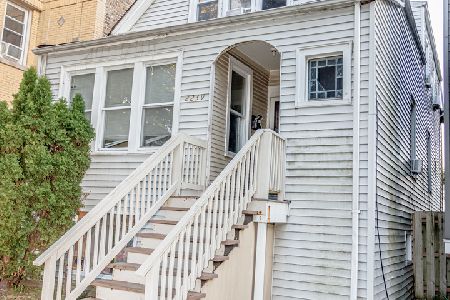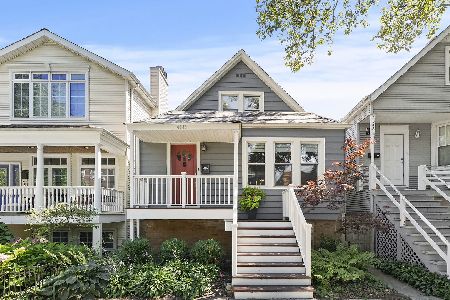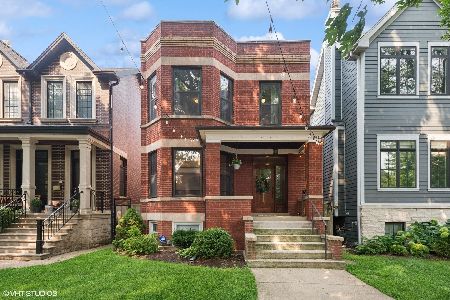4841 Oakley Avenue, Lincoln Square, Chicago, Illinois 60625
$1,415,000
|
Sold
|
|
| Status: | Closed |
| Sqft: | 4,000 |
| Cost/Sqft: | $370 |
| Beds: | 4 |
| Baths: | 5 |
| Year Built: | 2020 |
| Property Taxes: | $9,677 |
| Days On Market: | 1698 |
| Lot Size: | 0,07 |
Description
Just completed Lincoln Square luxury new construction in walking distance to the square and Winnemac Park! Over 4000sq.ft. on three levels w/twelve rooms, four bedrms up and rare main level office! White oak hardwood floors throughout. 8' doors at all levels. Custom cabinetry and millwork at all levels. Thoughtful tile, closet and ceiling design. Zoned HVAC w/thermostat at each level/3.All baths w/heated floors. Alarm, ring doorbell front/back, int/ext speakers and camera system. Exterior features 6'cedar private fence, paver patio, spiral staircase leading to garage roof top deck /cedar pergola, professionally landscaped yard and two car gar w/party door. Main level features 10'ceiling. Liv/din combo w/fireplace and oversized windows. Grand kitchen w/American walnut island, subzero/viking, butler pantry w/wine cooler, designed dinette area, family room w/gas fireplace and built-ins, sunny office w/built-ins, lavish powder room and mudroom w/custom bench. Second level features 9'ceilings, 4 bedrms, 3 baths and laundry. Luxury resort style master suite w/huge closet and dolomite stone tile bath. Second ensuite and jack/jill. Lover level features 9'ceiling, massive recreation room, custom wet bar w/wine cooler, two guest bedrms, luxury bath and second laundry with sink. Too much to list. A true forever home! Walkers paradise walk score of 96! Enjoy small store fronts and local events throughout the year like Octoberfast, farmers market and summer concerts.
Property Specifics
| Single Family | |
| — | |
| — | |
| 2020 | |
| Full | |
| — | |
| No | |
| 0.07 |
| Cook | |
| — | |
| 0 / Not Applicable | |
| None | |
| Public | |
| Public Sewer | |
| 11009655 | |
| 14073200700000 |
Nearby Schools
| NAME: | DISTRICT: | DISTANCE: | |
|---|---|---|---|
|
Grade School
Mcpherson Elementary School |
299 | — | |
Property History
| DATE: | EVENT: | PRICE: | SOURCE: |
|---|---|---|---|
| 17 May, 2021 | Sold | $1,415,000 | MRED MLS |
| 17 Mar, 2021 | Under contract | $1,479,900 | MRED MLS |
| 3 Mar, 2021 | Listed for sale | $1,479,900 | MRED MLS |















































































Room Specifics
Total Bedrooms: 6
Bedrooms Above Ground: 4
Bedrooms Below Ground: 2
Dimensions: —
Floor Type: Hardwood
Dimensions: —
Floor Type: Hardwood
Dimensions: —
Floor Type: Carpet
Dimensions: —
Floor Type: —
Dimensions: —
Floor Type: —
Full Bathrooms: 5
Bathroom Amenities: Separate Shower,Double Sink,Full Body Spray Shower,Soaking Tub
Bathroom in Basement: 1
Rooms: Recreation Room,Bedroom 5,Bedroom 6
Basement Description: Finished
Other Specifics
| 2 | |
| — | |
| — | |
| Deck | |
| — | |
| 25 X 125 | |
| — | |
| Full | |
| Skylight(s), Bar-Wet, Hardwood Floors, Heated Floors, Walk-In Closet(s) | |
| Range, Microwave, Dishwasher, Refrigerator, High End Refrigerator, Washer, Dryer, Disposal, Stainless Steel Appliance(s), Wine Refrigerator, Range Hood | |
| Not in DB | |
| Park, Curbs, Sidewalks, Street Lights, Street Paved | |
| — | |
| — | |
| Gas Log, Gas Starter |
Tax History
| Year | Property Taxes |
|---|---|
| 2021 | $9,677 |
Contact Agent
Nearby Similar Homes
Nearby Sold Comparables
Contact Agent
Listing Provided By
Realtogy Co

