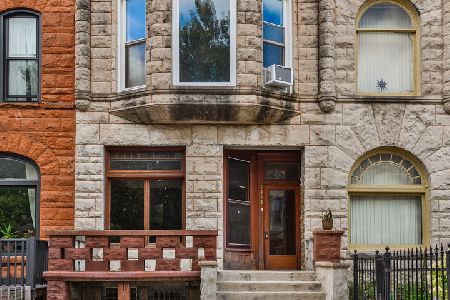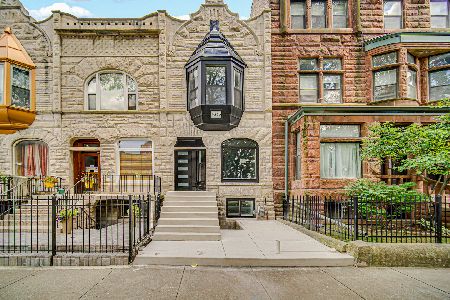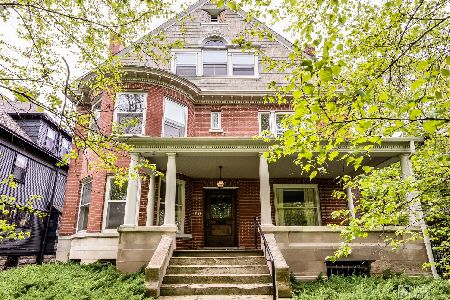4842 Kenwood Avenue, Kenwood, Chicago, Illinois 60615
$1,555,000
|
Sold
|
|
| Status: | Closed |
| Sqft: | 6,585 |
| Cost/Sqft: | $242 |
| Beds: | 6 |
| Baths: | 5 |
| Year Built: | 1894 |
| Property Taxes: | $29,967 |
| Days On Market: | 2173 |
| Lot Size: | 0,22 |
Description
Sold Before Print. This large, stately brick home, on an oversized lot in the South Kenwood historic landmark district, has been lovingly maintained by its current owners for almost 35 years. The six bedroom, four-and-one half bath house provides a wealth of irreplaceable vintage detail (high ceilings, hardwood floors throughout, amazing woodwork - including a dining room redesigned by Frank Lloyd Wright) with a gracious open floor plan that works well for 21st century owners. The enormous updated cook's kitchen has top-of-the-line appliances and custom cabinetry with abundant storage and opens on to a multi-level deck overlooking the private, professionally-landscaped backyard. The second floor has four large bedrooms, three baths, and a separate laundry room. The full third floor has an enormous family room, a fifth bedroom, and a separate one-bedroom in-law apartment. Parking for up to four cars with option for a garage in the back.
Property Specifics
| Single Family | |
| — | |
| — | |
| 1894 | |
| Full | |
| — | |
| No | |
| 0.22 |
| Cook | |
| — | |
| — / Not Applicable | |
| None | |
| Public | |
| Public Sewer | |
| 10625044 | |
| 20112040200000 |
Property History
| DATE: | EVENT: | PRICE: | SOURCE: |
|---|---|---|---|
| 27 Feb, 2020 | Sold | $1,555,000 | MRED MLS |
| 31 Jan, 2020 | Under contract | $1,595,000 | MRED MLS |
| 31 Jan, 2020 | Listed for sale | $1,595,000 | MRED MLS |
Room Specifics
Total Bedrooms: 6
Bedrooms Above Ground: 6
Bedrooms Below Ground: 0
Dimensions: —
Floor Type: Hardwood
Dimensions: —
Floor Type: Hardwood
Dimensions: —
Floor Type: Hardwood
Dimensions: —
Floor Type: —
Dimensions: —
Floor Type: —
Full Bathrooms: 5
Bathroom Amenities: —
Bathroom in Basement: 0
Rooms: Kitchen,Bedroom 5,Bedroom 6,Den,Deck,Eating Area,Foyer,Sitting Room,Storage,Terrace,Utility Room-Lower Level,Walk In Closet,Workshop
Basement Description: Unfinished
Other Specifics
| — | |
| — | |
| Concrete | |
| — | |
| — | |
| 50 X 187 | |
| — | |
| Full | |
| Hardwood Floors, Second Floor Laundry, Walk-In Closet(s) | |
| Double Oven, Range, Microwave, Dishwasher, High End Refrigerator, Freezer, Washer, Dryer, Range Hood | |
| Not in DB | |
| — | |
| — | |
| — | |
| Decorative |
Tax History
| Year | Property Taxes |
|---|---|
| 2020 | $29,967 |
Contact Agent
Nearby Similar Homes
Nearby Sold Comparables
Contact Agent
Listing Provided By
Berkshire Hathaway HomeServices Chicago









