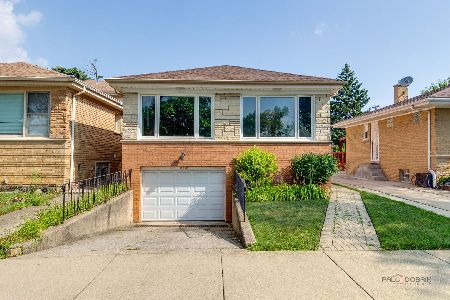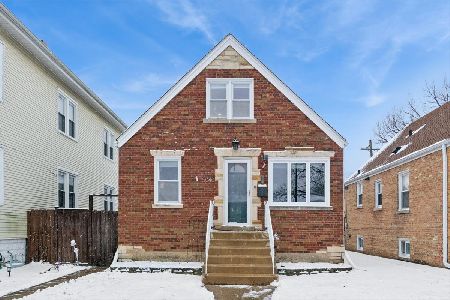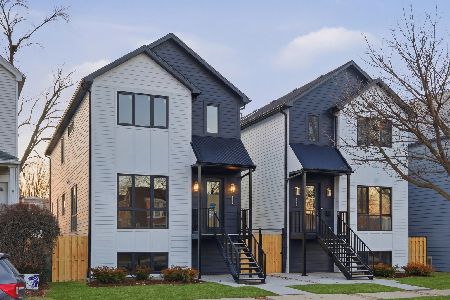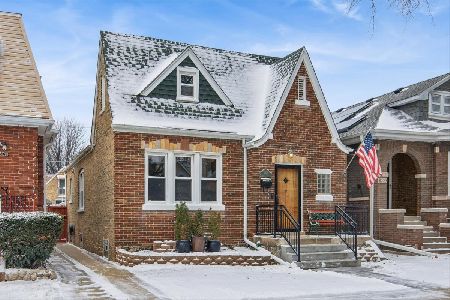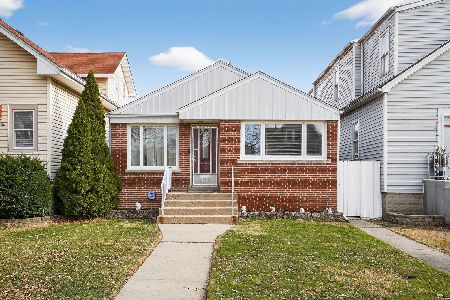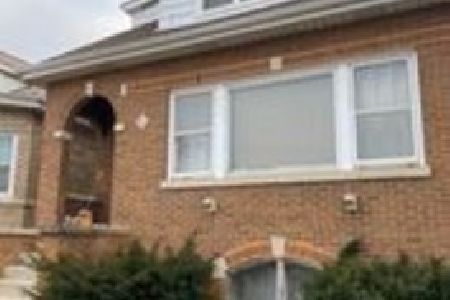4843 Merrimac Avenue, Jefferson Park, Chicago, Illinois 60630
$372,500
|
Sold
|
|
| Status: | Closed |
| Sqft: | 1,500 |
| Cost/Sqft: | $253 |
| Beds: | 3 |
| Baths: | 3 |
| Year Built: | 1926 |
| Property Taxes: | $3,801 |
| Days On Market: | 2781 |
| Lot Size: | 0,09 |
Description
WOW!!! Stunning brick bungalow!! Completely renovated!! Great Chicago location!! What an amazing living area!! Look at that kitchen w/high end appliances, pantry, white on white!! 4 huge bedrooms, 3 gorgeous baths, great master room, family room a true beauty, beautiful huge separate dining & living & admire all the details throughout the home! Owner takes pride! Beautiful lighting, granite, hardwood floors, tiles, deck, zone AC, furnace and much more!! And look at that yard & lot size even has extra car pad next to the garage! This is a true beauty can't beat it for Chicago! Excellent location, close to all parks, great schools, shopping!! Wow Garvy/Taft school districts! Dunham park! Love this place!! The best!! You are going to love it!!
Property Specifics
| Single Family | |
| — | |
| Bungalow | |
| 1926 | |
| Full,English | |
| — | |
| No | |
| 0.09 |
| Cook | |
| — | |
| 0 / Not Applicable | |
| None | |
| Lake Michigan | |
| Public Sewer | |
| 09989801 | |
| 13083190290000 |
Nearby Schools
| NAME: | DISTRICT: | DISTANCE: | |
|---|---|---|---|
|
Grade School
Garvy Elementary School |
299 | — | |
|
Middle School
Garvy Elementary School |
299 | Not in DB | |
|
High School
Taft High School |
299 | Not in DB | |
Property History
| DATE: | EVENT: | PRICE: | SOURCE: |
|---|---|---|---|
| 9 Dec, 2010 | Sold | $162,900 | MRED MLS |
| 30 Aug, 2010 | Under contract | $162,900 | MRED MLS |
| 13 Aug, 2010 | Listed for sale | $162,900 | MRED MLS |
| 9 Aug, 2018 | Sold | $372,500 | MRED MLS |
| 24 Jun, 2018 | Under contract | $379,000 | MRED MLS |
| 19 Jun, 2018 | Listed for sale | $379,000 | MRED MLS |
Room Specifics
Total Bedrooms: 4
Bedrooms Above Ground: 3
Bedrooms Below Ground: 1
Dimensions: —
Floor Type: Ceramic Tile
Dimensions: —
Floor Type: Wood Laminate
Dimensions: —
Floor Type: Wood Laminate
Full Bathrooms: 3
Bathroom Amenities: Whirlpool,Separate Shower,European Shower
Bathroom in Basement: 1
Rooms: Pantry,Recreation Room,Utility Room-Lower Level
Basement Description: Finished,Exterior Access
Other Specifics
| 2 | |
| Concrete Perimeter | |
| — | |
| — | |
| — | |
| 30X125 | |
| Finished | |
| None | |
| Skylight(s), Hardwood Floors, In-Law Arrangement, First Floor Full Bath | |
| Range, Microwave, Dishwasher, Refrigerator, High End Refrigerator, Washer, Dryer, Stainless Steel Appliance(s) | |
| Not in DB | |
| Sidewalks, Street Lights, Street Paved | |
| — | |
| — | |
| Electric |
Tax History
| Year | Property Taxes |
|---|---|
| 2010 | $3,679 |
| 2018 | $3,801 |
Contact Agent
Nearby Similar Homes
Nearby Sold Comparables
Contact Agent
Listing Provided By
Interdome Realty

