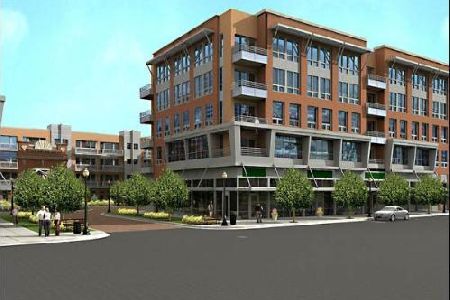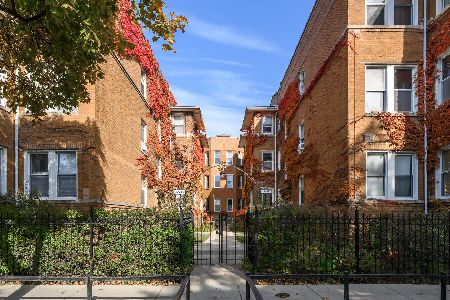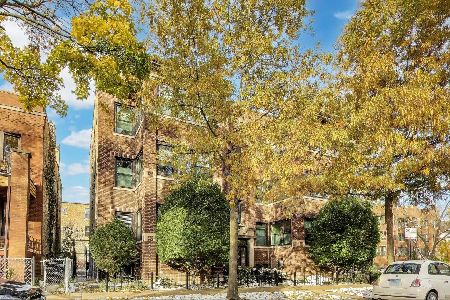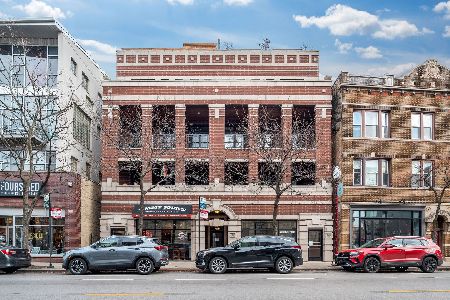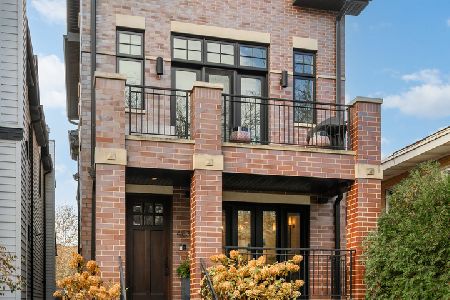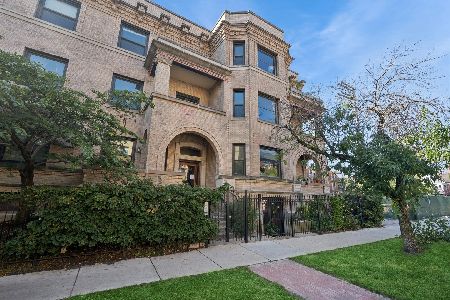4846 Clark Street, Uptown, Chicago, Illinois 60640
$290,800
|
Sold
|
|
| Status: | Closed |
| Sqft: | 1,310 |
| Cost/Sqft: | $214 |
| Beds: | 2 |
| Baths: | 2 |
| Year Built: | 2008 |
| Property Taxes: | $1,415 |
| Days On Market: | 4696 |
| Lot Size: | 0,00 |
Description
Newly complete outstanding South West corner 2 bedroom. Floor-to-ceiling windows provide beautiful natural light! 10 foot ceilings, hardwood flooring, quartz countertops and stainless steel appliances. Washer dryer hook-up, east facing balcony and extra storage unit! Great location steps to the heart of Andersonville and public transportation. Deeded indoor heated parking available for $15,900
Property Specifics
| Condos/Townhomes | |
| 5 | |
| — | |
| 2008 | |
| None | |
| — | |
| No | |
| — |
| Cook | |
| — | |
| 404 / Monthly | |
| Heat,Water,Gas,Insurance,Exterior Maintenance,Lawn Care,Scavenger,Snow Removal | |
| Lake Michigan | |
| Public Sewer | |
| 08265576 | |
| 14083150581159 |
Property History
| DATE: | EVENT: | PRICE: | SOURCE: |
|---|---|---|---|
| 28 May, 2013 | Sold | $290,800 | MRED MLS |
| 28 Feb, 2013 | Under contract | $279,900 | MRED MLS |
| 6 Feb, 2013 | Listed for sale | $279,900 | MRED MLS |
Room Specifics
Total Bedrooms: 2
Bedrooms Above Ground: 2
Bedrooms Below Ground: 0
Dimensions: —
Floor Type: Carpet
Full Bathrooms: 2
Bathroom Amenities: Whirlpool,Double Sink
Bathroom in Basement: 0
Rooms: No additional rooms
Basement Description: None
Other Specifics
| — | |
| Concrete Perimeter | |
| Off Alley | |
| Balcony, Storms/Screens, Door Monitored By TV | |
| Common Grounds | |
| COMMON | |
| — | |
| Full | |
| Hardwood Floors, Laundry Hook-Up in Unit | |
| Range, Microwave, Dishwasher, Refrigerator, Disposal | |
| Not in DB | |
| — | |
| — | |
| Bike Room/Bike Trails, Elevator(s), Storage, Security Door Lock(s) | |
| Gas Log |
Tax History
| Year | Property Taxes |
|---|---|
| 2013 | $1,415 |
Contact Agent
Nearby Similar Homes
Nearby Sold Comparables
Contact Agent
Listing Provided By
CMK Realty

