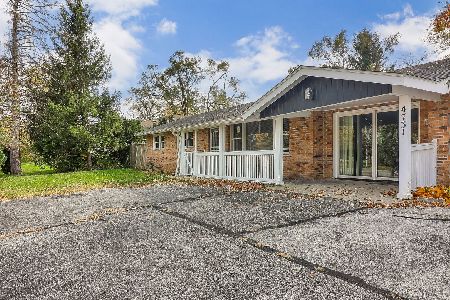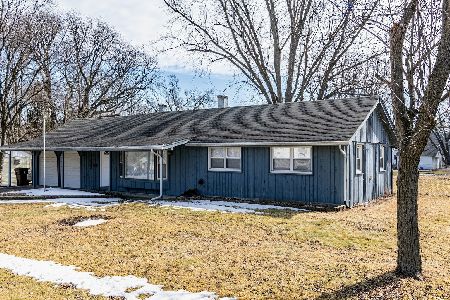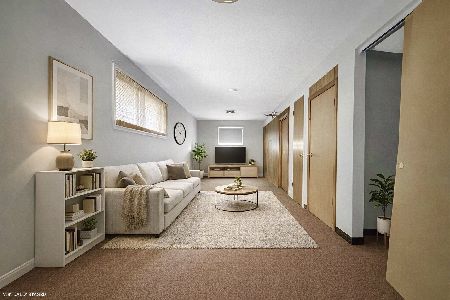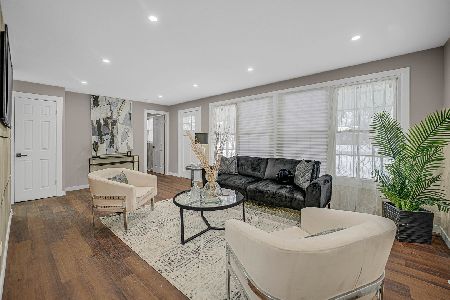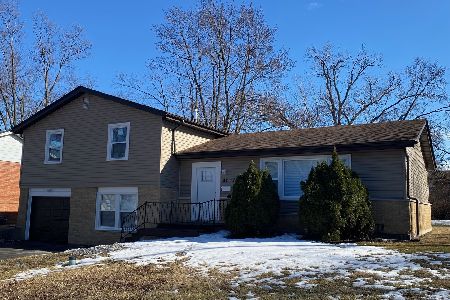4846 Summerhill Drive, Country Club Hills, Illinois 60478
$205,000
|
Sold
|
|
| Status: | Closed |
| Sqft: | 3,220 |
| Cost/Sqft: | $70 |
| Beds: | 5 |
| Baths: | 3 |
| Year Built: | 2005 |
| Property Taxes: | $10,912 |
| Days On Market: | 4153 |
| Lot Size: | 0,22 |
Description
Stunning 5 bedroom 2.5 bath Country Club Hills 2-story home built in 2005 features 3,220 square feet of living space plus full basement, hardwood floors, gourmet eat-in kitchen w/island overlooking family room w/fireplace, separate dining room, living room, master bedroom w/private master bath w/jacuzzi & stand up shower, 3 car garage, & large 73 x 130 lot. Easy access to I-80 and 57.
Property Specifics
| Single Family | |
| — | |
| — | |
| 2005 | |
| Full | |
| — | |
| No | |
| 0.22 |
| Cook | |
| — | |
| 0 / Not Applicable | |
| None | |
| Public | |
| Public Sewer | |
| 08752474 | |
| 28334070020000 |
Property History
| DATE: | EVENT: | PRICE: | SOURCE: |
|---|---|---|---|
| 7 Apr, 2009 | Sold | $175,000 | MRED MLS |
| 25 Jan, 2009 | Under contract | $193,900 | MRED MLS |
| — | Last price change | $215,900 | MRED MLS |
| 11 Oct, 2008 | Listed for sale | $215,900 | MRED MLS |
| 7 Nov, 2014 | Sold | $205,000 | MRED MLS |
| 14 Oct, 2014 | Under contract | $225,000 | MRED MLS |
| 14 Oct, 2014 | Listed for sale | $225,000 | MRED MLS |
Room Specifics
Total Bedrooms: 5
Bedrooms Above Ground: 5
Bedrooms Below Ground: 0
Dimensions: —
Floor Type: Carpet
Dimensions: —
Floor Type: Carpet
Dimensions: —
Floor Type: Carpet
Dimensions: —
Floor Type: —
Full Bathrooms: 3
Bathroom Amenities: Whirlpool,Separate Shower
Bathroom in Basement: 0
Rooms: Bedroom 5
Basement Description: Unfinished
Other Specifics
| 3 | |
| Concrete Perimeter | |
| Concrete | |
| Patio | |
| — | |
| 73 X 130 | |
| — | |
| Full | |
| Hardwood Floors, First Floor Bedroom | |
| Range, Microwave, Dishwasher, Refrigerator, Washer, Dryer | |
| Not in DB | |
| Sidewalks, Street Lights, Street Paved | |
| — | |
| — | |
| — |
Tax History
| Year | Property Taxes |
|---|---|
| 2009 | $14,397 |
| 2014 | $10,912 |
Contact Agent
Nearby Similar Homes
Nearby Sold Comparables
Contact Agent
Listing Provided By
Coldwell Banker Residential

