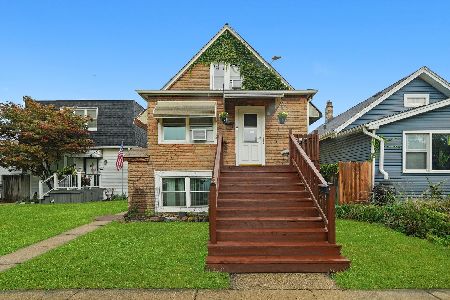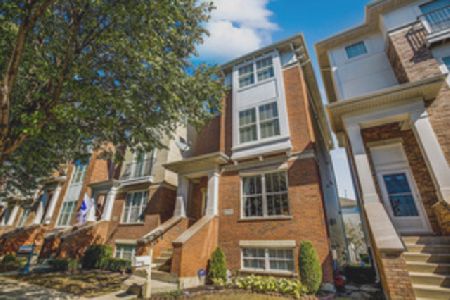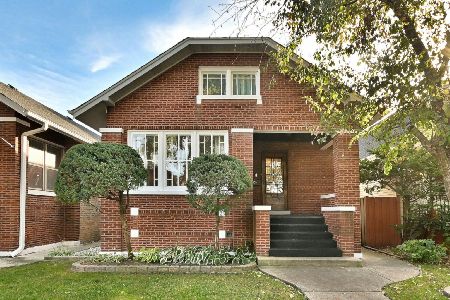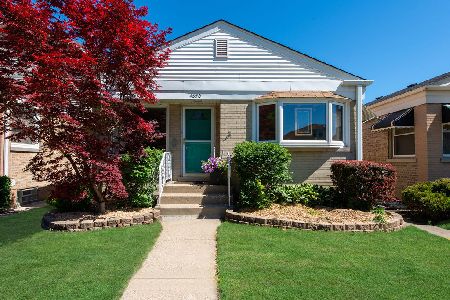4847 Argyle Street, Forest Glen, Chicago, Illinois 60630
$172,435
|
Sold
|
|
| Status: | Closed |
| Sqft: | 1,201 |
| Cost/Sqft: | $129 |
| Beds: | 3 |
| Baths: | 1 |
| Year Built: | 1923 |
| Property Taxes: | $4,615 |
| Days On Market: | 4620 |
| Lot Size: | 0,00 |
Description
Clean slate! Be your own designer, brick bungalow, lots of natural light, 2 bedrooms, 1 bath, enclosed patio, large back yard, 2 car detached. Fully remediated and air quality tested, Full unfinished basement can be turned into a family room. Approved for Homepath renovation financing.
Property Specifics
| Single Family | |
| — | |
| Bungalow | |
| 1923 | |
| Full | |
| — | |
| No | |
| 0 |
| Cook | |
| — | |
| 0 / Not Applicable | |
| None | |
| Lake Michigan | |
| Public Sewer | |
| 08291643 | |
| 13094190050000 |
Property History
| DATE: | EVENT: | PRICE: | SOURCE: |
|---|---|---|---|
| 30 Apr, 2013 | Sold | $172,435 | MRED MLS |
| 8 Apr, 2013 | Under contract | $154,900 | MRED MLS |
| 14 Mar, 2013 | Listed for sale | $154,900 | MRED MLS |
| 31 Mar, 2014 | Sold | $422,000 | MRED MLS |
| 3 Mar, 2014 | Under contract | $425,000 | MRED MLS |
| 28 Feb, 2014 | Listed for sale | $425,000 | MRED MLS |
| 25 Mar, 2016 | Sold | $460,000 | MRED MLS |
| 26 Jan, 2016 | Under contract | $469,900 | MRED MLS |
| 21 Jan, 2016 | Listed for sale | $469,900 | MRED MLS |
Room Specifics
Total Bedrooms: 3
Bedrooms Above Ground: 3
Bedrooms Below Ground: 0
Dimensions: —
Floor Type: —
Dimensions: —
Floor Type: —
Full Bathrooms: 1
Bathroom Amenities: —
Bathroom in Basement: 1
Rooms: No additional rooms
Basement Description: Partially Finished
Other Specifics
| 2 | |
| — | |
| — | |
| Patio | |
| Fenced Yard | |
| 30 X 125 | |
| — | |
| None | |
| — | |
| — | |
| Not in DB | |
| Sidewalks, Street Lights, Street Paved | |
| — | |
| — | |
| Electric, Includes Accessories, Decorative |
Tax History
| Year | Property Taxes |
|---|---|
| 2013 | $4,615 |
| 2014 | $3,976 |
| 2016 | $5,159 |
Contact Agent
Nearby Similar Homes
Nearby Sold Comparables
Contact Agent
Listing Provided By
Coldwell Banker Residential










