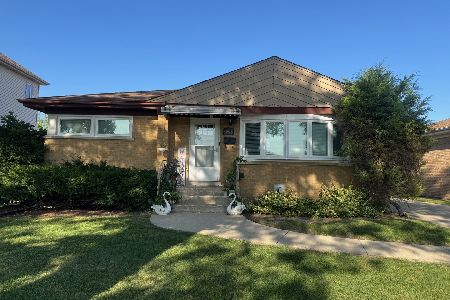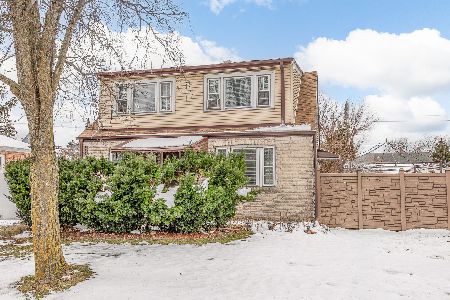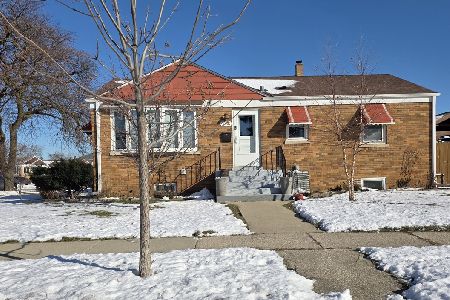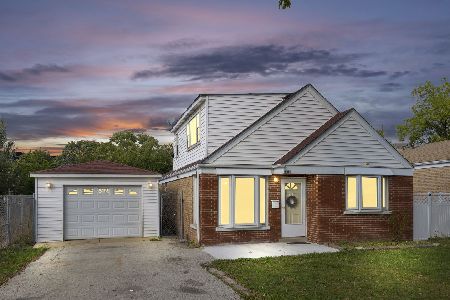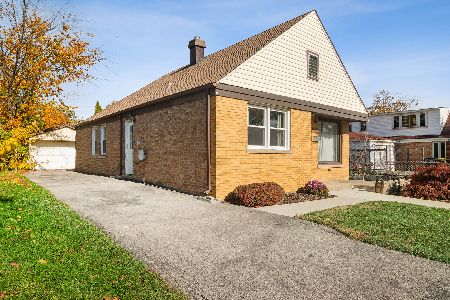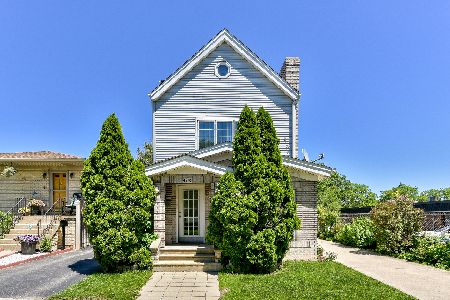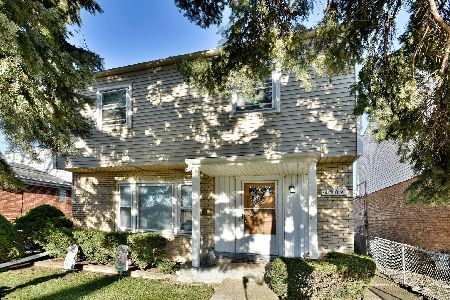4847 Michigan Avenue, Schiller Park, Illinois 60176
$391,000
|
Sold
|
|
| Status: | Closed |
| Sqft: | 1,456 |
| Cost/Sqft: | $275 |
| Beds: | 3 |
| Baths: | 3 |
| Year Built: | 1990 |
| Property Taxes: | $6,205 |
| Days On Market: | 1802 |
| Lot Size: | 0,11 |
Description
Amazing Raised Ranch Built in 1990! This amazing home features 4 Bedroom 3 Full Baths! Completely renovated kitchen in 2020 Interior features: new hardwood floors, updated baths w/sophisticated Italian stone tiles, updated kitchen w/granite counters complimented w/42"white cabinets & glass backsplash tiles. Stainless steel appliances (Thermador including duo fuel range) First floor master bedroom w/ walk-in closet and master bath. Newer sound resistant windows, new 20Kw gas generator (3 years old) supplies energy for the whole house during a possible power outage. 2015 high efficiency furnace 96+. 2018 Hot Water tank 2018 A/C unit. Roof 9 years old (architectural timberline HD shingles with stain guard-lifetime warranty), Fantastic back porch for outdoor enjoyment.1456 sqft Full finished basement features: in-law arrangement and includes: full kitchen, bedroom, bath, LR. OVERSIZED with 8ft overhead door 2.5 car garage w/ attic storage (22 x 24.5) side drive for 6 cars, walk to grade school, 3 parks & metro . Total sqft 2912 of living space with basement. Close to: O'Hare, hwy. 90/294 & Rosemont entertainment and shopping district.
Property Specifics
| Single Family | |
| — | |
| Ranch | |
| 1990 | |
| Full | |
| — | |
| No | |
| 0.11 |
| Cook | |
| — | |
| 0 / Not Applicable | |
| None | |
| Lake Michigan | |
| Public Sewer | |
| 10992186 | |
| 12094320560000 |
Nearby Schools
| NAME: | DISTRICT: | DISTANCE: | |
|---|---|---|---|
|
Grade School
Washington Elementary School |
81 | — | |
|
Middle School
Lincoln Middle School |
81 | Not in DB | |
|
High School
East Leyden High School |
212 | Not in DB | |
Property History
| DATE: | EVENT: | PRICE: | SOURCE: |
|---|---|---|---|
| 28 May, 2021 | Sold | $391,000 | MRED MLS |
| 15 Feb, 2021 | Under contract | $399,900 | MRED MLS |
| 10 Feb, 2021 | Listed for sale | $399,900 | MRED MLS |
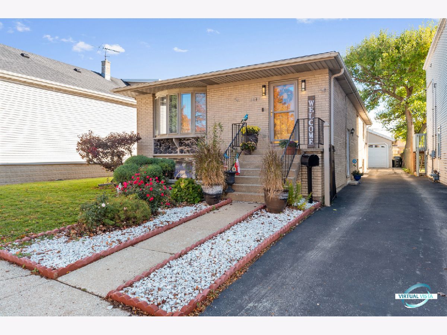
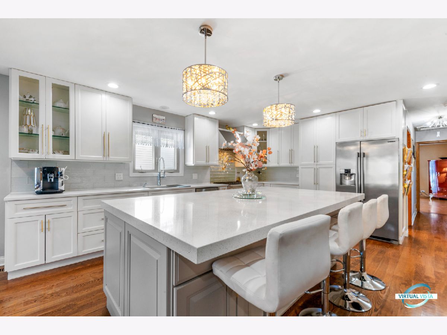
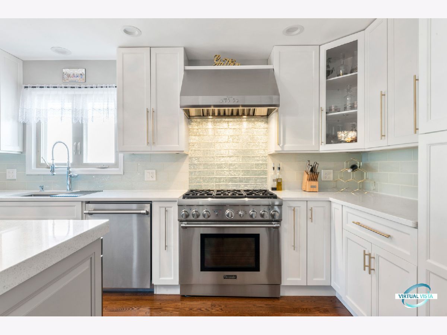
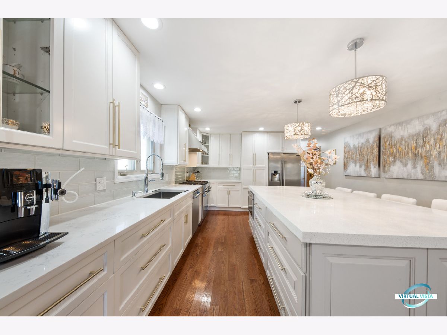
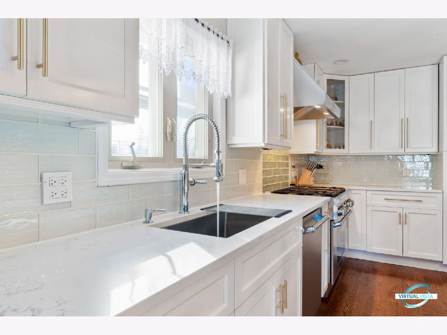
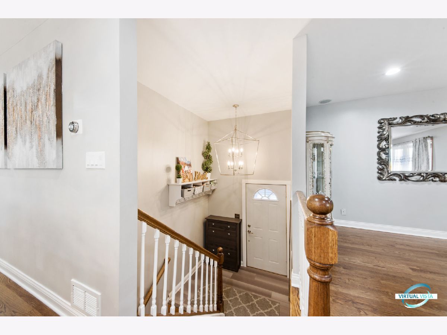
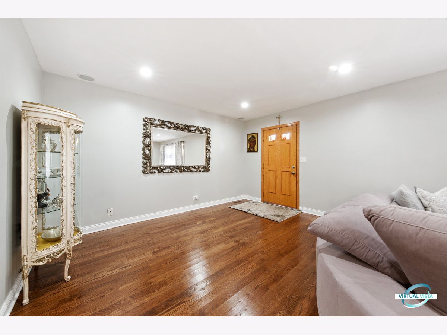
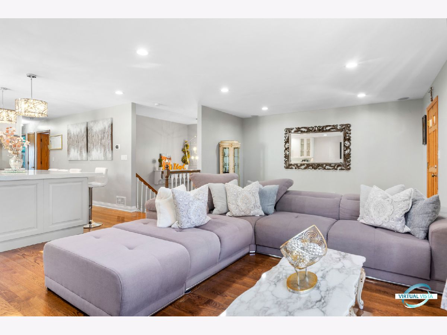
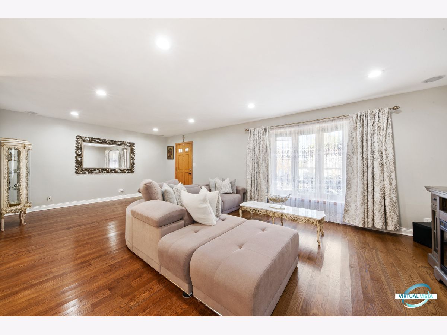
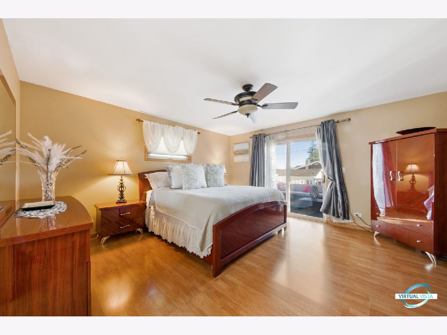
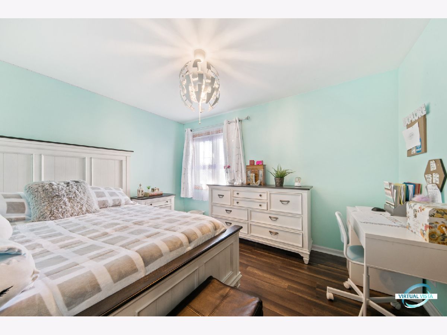
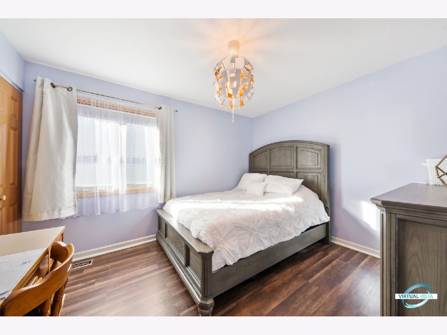
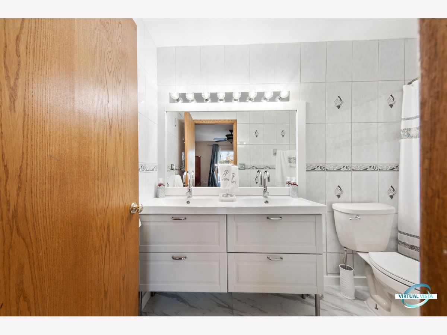
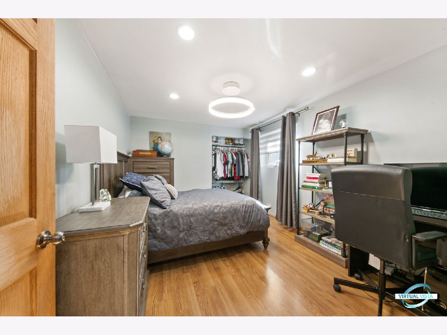
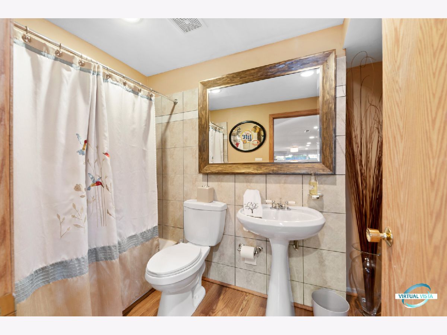
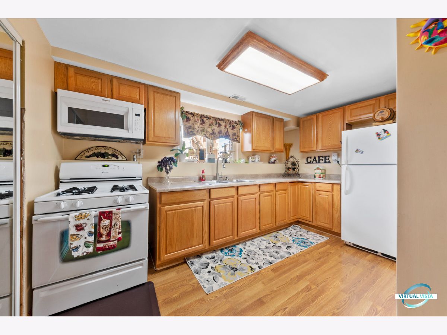
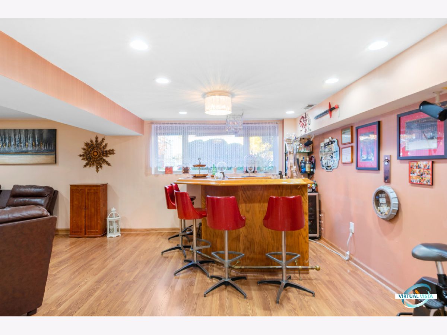
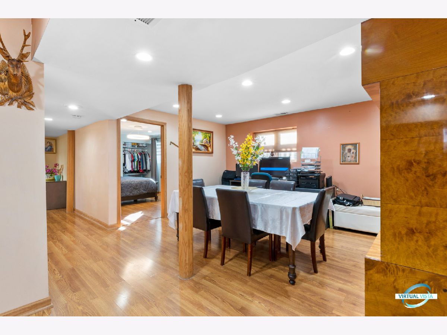
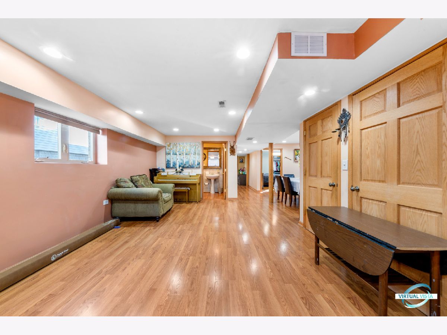
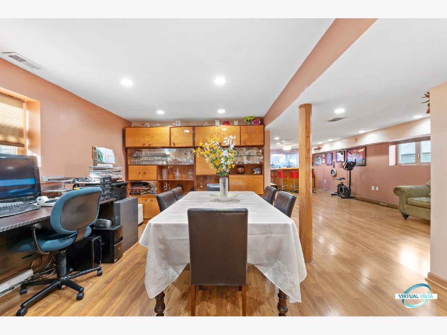
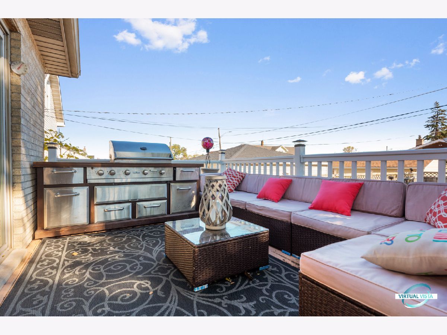
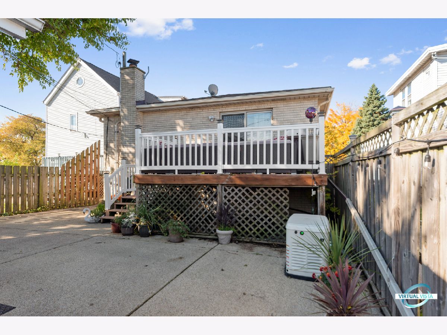
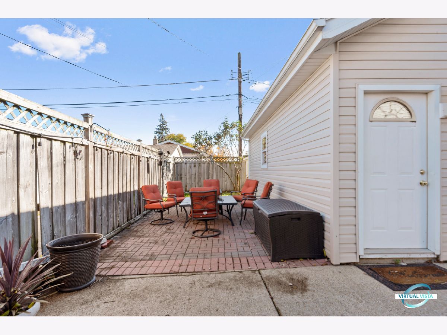
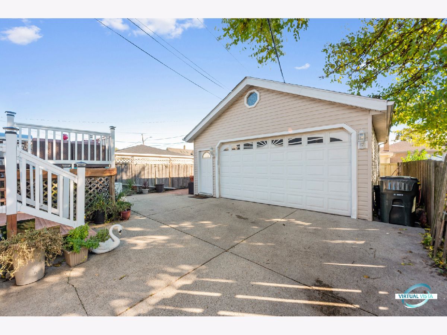
Room Specifics
Total Bedrooms: 4
Bedrooms Above Ground: 3
Bedrooms Below Ground: 1
Dimensions: —
Floor Type: Wood Laminate
Dimensions: —
Floor Type: Wood Laminate
Dimensions: —
Floor Type: Wood Laminate
Full Bathrooms: 3
Bathroom Amenities: —
Bathroom in Basement: 1
Rooms: No additional rooms
Basement Description: Finished
Other Specifics
| 2.5 | |
| Concrete Perimeter | |
| Asphalt,Concrete | |
| Deck | |
| — | |
| 40X133 | |
| — | |
| Full | |
| Hardwood Floors, First Floor Bedroom, In-Law Arrangement, First Floor Full Bath | |
| Range, Microwave, Dishwasher, Refrigerator, Washer, Dryer, Stainless Steel Appliance(s) | |
| Not in DB | |
| — | |
| — | |
| — | |
| — |
Tax History
| Year | Property Taxes |
|---|---|
| 2021 | $6,205 |
Contact Agent
Nearby Similar Homes
Nearby Sold Comparables
Contact Agent
Listing Provided By
Century 21 Gust Realty


