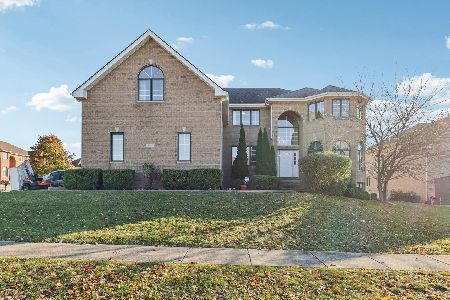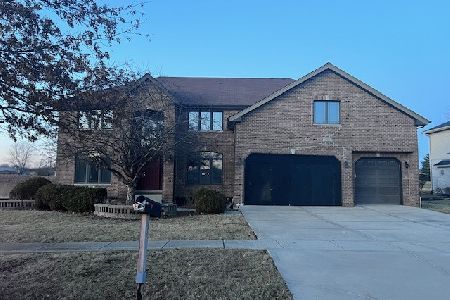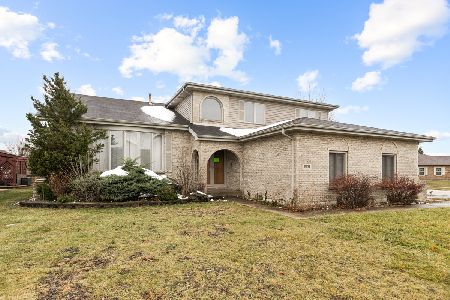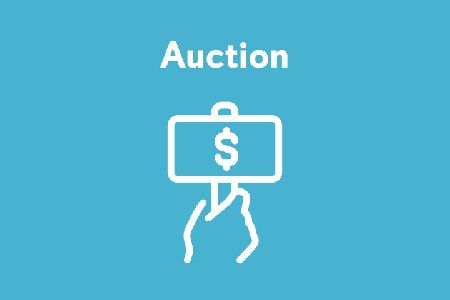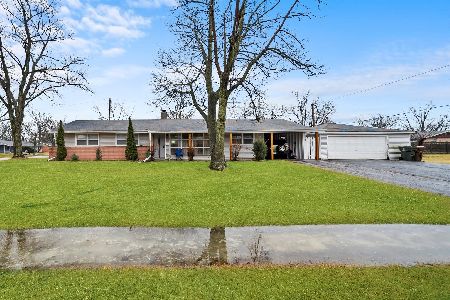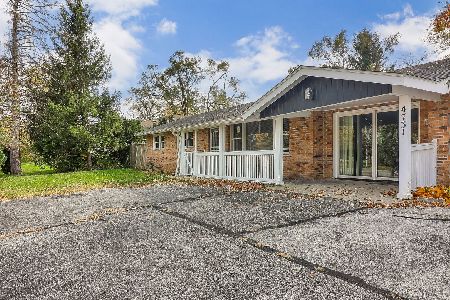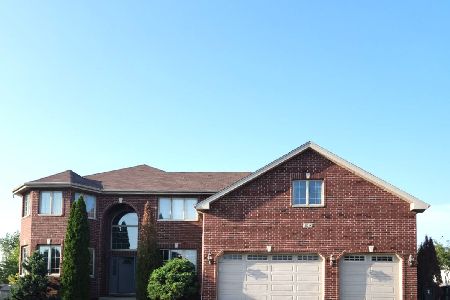4848 Castle Dargan Drive, Country Club Hills, Illinois 60478
$269,900
|
Sold
|
|
| Status: | Closed |
| Sqft: | 3,980 |
| Cost/Sqft: | $68 |
| Beds: | 5 |
| Baths: | 3 |
| Year Built: | 2006 |
| Property Taxes: | $15,942 |
| Days On Market: | 3640 |
| Lot Size: | 0,36 |
Description
Fabulous custom newer construction red brick two story nestled on private road, extraordinary features, formal LR/DR, sculpted ceilings, cherry H/W floors, dramatic foyer entry, spectacular FR w/v-ceiling, skylights, ML 5th bedroom or office with wrap full bath, gourmet kitchen with octagon custom brick bar, granite, maple cabinets, built-in appliances. Grand wood staircase with gorgeous spindles, MBR suite with separate sitting area, walk-in closet, spa bath with Jacuzzi, separate shower, double sinks, Jack & Jill BR/BAT suite. Huge LL space perfect for additional entertainment. Easy to Show! Owner will consider all offers!
Property Specifics
| Single Family | |
| — | |
| — | |
| 2006 | |
| Full | |
| — | |
| No | |
| 0.36 |
| Cook | |
| Marycrest | |
| 0 / Not Applicable | |
| None | |
| Lake Michigan | |
| Sewer-Storm | |
| 09162728 | |
| 31044140200000 |
Nearby Schools
| NAME: | DISTRICT: | DISTANCE: | |
|---|---|---|---|
|
Grade School
Meadowview School |
160 | — | |
|
Middle School
Meadowview School |
160 | Not in DB | |
|
High School
Rich Central Campus High School |
227 | Not in DB | |
Property History
| DATE: | EVENT: | PRICE: | SOURCE: |
|---|---|---|---|
| 6 Nov, 2009 | Sold | $262,000 | MRED MLS |
| 11 Sep, 2009 | Under contract | $264,900 | MRED MLS |
| 3 Sep, 2009 | Listed for sale | $264,900 | MRED MLS |
| 9 May, 2016 | Sold | $269,900 | MRED MLS |
| 15 Mar, 2016 | Under contract | $269,900 | MRED MLS |
| 10 Mar, 2016 | Listed for sale | $269,900 | MRED MLS |
| 18 Mar, 2024 | Sold | $430,000 | MRED MLS |
| 19 Jan, 2024 | Under contract | $430,000 | MRED MLS |
| 1 Nov, 2023 | Listed for sale | $405,000 | MRED MLS |
Room Specifics
Total Bedrooms: 5
Bedrooms Above Ground: 5
Bedrooms Below Ground: 0
Dimensions: —
Floor Type: Carpet
Dimensions: —
Floor Type: Carpet
Dimensions: —
Floor Type: Carpet
Dimensions: —
Floor Type: —
Full Bathrooms: 3
Bathroom Amenities: Whirlpool,Separate Shower,Double Sink
Bathroom in Basement: 0
Rooms: Bedroom 5,Breakfast Room,Foyer,Sitting Room,Other Room
Basement Description: Unfinished
Other Specifics
| 3.5 | |
| Concrete Perimeter | |
| — | |
| Patio | |
| — | |
| 70X140 | |
| Dormer,Finished | |
| Full | |
| Vaulted/Cathedral Ceilings, Skylight(s), Bar-Wet, In-Law Arrangement, First Floor Laundry, First Floor Full Bath | |
| Range, Microwave, Dishwasher, Refrigerator, Washer, Dryer, Disposal, Stainless Steel Appliance(s) | |
| Not in DB | |
| — | |
| — | |
| — | |
| Wood Burning |
Tax History
| Year | Property Taxes |
|---|---|
| 2009 | $12,137 |
| 2016 | $15,942 |
| 2024 | $18,663 |
Contact Agent
Nearby Similar Homes
Nearby Sold Comparables
Contact Agent
Listing Provided By
Keller Williams Preferred Rlty

