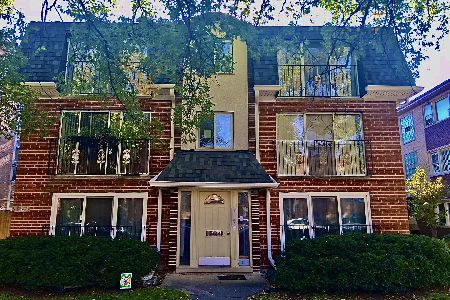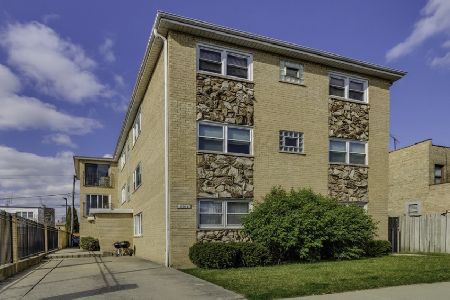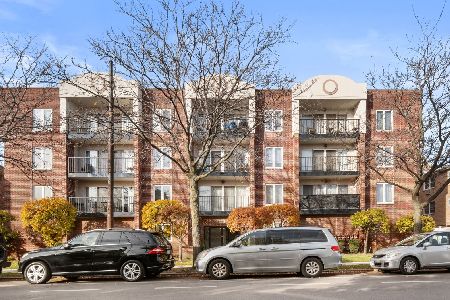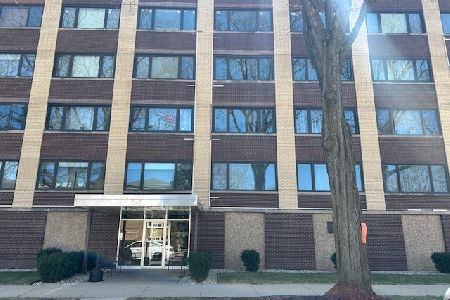4848 Central Avenue, Jefferson Park, Chicago, Illinois 60630
$227,000
|
Sold
|
|
| Status: | Closed |
| Sqft: | 0 |
| Cost/Sqft: | — |
| Beds: | 2 |
| Baths: | 2 |
| Year Built: | 1991 |
| Property Taxes: | $2,300 |
| Days On Market: | 6109 |
| Lot Size: | 0,00 |
Description
This sunny corner penthouse unit offers a spacious floor plan, w/ hrdwd flrs in living/dining overlooking a large patio ready for entertaining. Eat in kitchen has abundant cabinet space. Large separate dining area perfect for dinner parties. Generous master suite w/ample closet space & bath. Side by side in-unit W/D,storage,Htd garage,Walk to Cta,Metra,dining,shopping.
Property Specifics
| Condos/Townhomes | |
| — | |
| — | |
| 1991 | |
| None | |
| — | |
| No | |
| — |
| Cook | |
| — | |
| 257 / — | |
| Heat,Water,Gas,Parking,Insurance,Exterior Maintenance,Lawn Care,Scavenger,Snow Removal | |
| Public | |
| Public Sewer | |
| 07205079 | |
| 13084280411036 |
Property History
| DATE: | EVENT: | PRICE: | SOURCE: |
|---|---|---|---|
| 28 Sep, 2009 | Sold | $227,000 | MRED MLS |
| 19 Aug, 2009 | Under contract | $239,000 | MRED MLS |
| — | Last price change | $249,000 | MRED MLS |
| 3 May, 2009 | Listed for sale | $249,000 | MRED MLS |
Room Specifics
Total Bedrooms: 2
Bedrooms Above Ground: 2
Bedrooms Below Ground: 0
Dimensions: —
Floor Type: Carpet
Full Bathrooms: 2
Bathroom Amenities: —
Bathroom in Basement: 0
Rooms: —
Basement Description: —
Other Specifics
| 1 | |
| Brick/Mortar | |
| — | |
| Balcony, Storms/Screens, End Unit, Door Monitored By TV | |
| Landscaped | |
| COMMON | |
| — | |
| Full | |
| Elevator, Hardwood Floors, Laundry Hook-Up in Unit, Storage | |
| Range, Microwave, Dishwasher, Refrigerator, Washer, Dryer | |
| Not in DB | |
| — | |
| — | |
| Elevator(s), Storage, Party Room | |
| — |
Tax History
| Year | Property Taxes |
|---|---|
| 2009 | $2,300 |
Contact Agent
Nearby Similar Homes
Nearby Sold Comparables
Contact Agent
Listing Provided By
@properties







