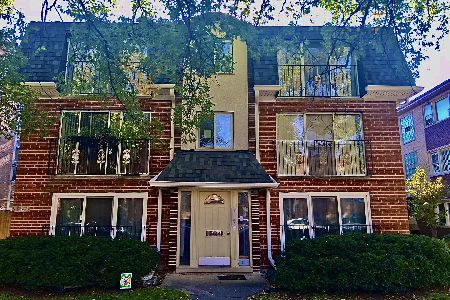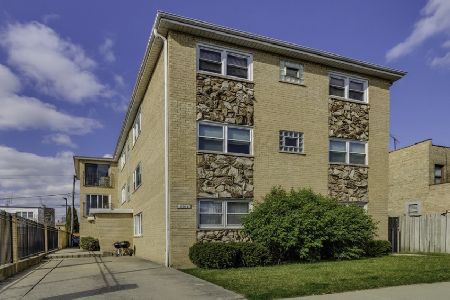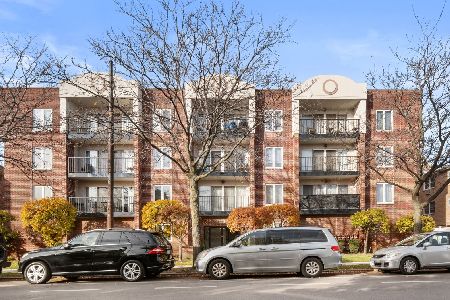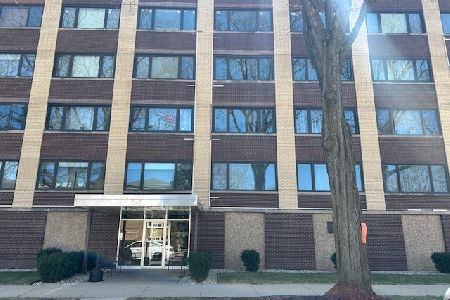4848 Central Avenue, Jefferson Park, Chicago, Illinois 60630
$198,000
|
Sold
|
|
| Status: | Closed |
| Sqft: | 1,925 |
| Cost/Sqft: | $114 |
| Beds: | 3 |
| Baths: | 2 |
| Year Built: | 1991 |
| Property Taxes: | $3,663 |
| Days On Market: | 5037 |
| Lot Size: | 0,00 |
Description
Spacious and Bright 3 bedrooms 2 full condo in the heart of Jefferson Park. Large living room & dining room with pergo floors. Extra large eat in kitchen with all stainless steel appliances. Mater bedroom with bath, jacuzzi tub and separate shower. 3rd bedroom has french doors to living room Large front balcony facing East. Attached garage parking with storage and plenty of street parking. A short walk to the El
Property Specifics
| Condos/Townhomes | |
| 5 | |
| — | |
| 1991 | |
| None | |
| — | |
| No | |
| — |
| Cook | |
| — | |
| 330 / Monthly | |
| Heat,Water,Gas,Parking,Insurance,TV/Cable,Exterior Maintenance,Lawn Care,Scavenger,Snow Removal | |
| Lake Michigan | |
| Public Sewer | |
| 08038203 | |
| 13084280411011 |
Property History
| DATE: | EVENT: | PRICE: | SOURCE: |
|---|---|---|---|
| 18 Jun, 2012 | Sold | $198,000 | MRED MLS |
| 26 Apr, 2012 | Under contract | $219,000 | MRED MLS |
| 9 Apr, 2012 | Listed for sale | $219,000 | MRED MLS |
Room Specifics
Total Bedrooms: 3
Bedrooms Above Ground: 3
Bedrooms Below Ground: 0
Dimensions: —
Floor Type: Carpet
Dimensions: —
Floor Type: Carpet
Full Bathrooms: 2
Bathroom Amenities: Whirlpool,Separate Shower
Bathroom in Basement: —
Rooms: Foyer
Basement Description: None
Other Specifics
| 1 | |
| Concrete Perimeter | |
| — | |
| Balcony | |
| Landscaped | |
| COMMON | |
| — | |
| Full | |
| Elevator, Hardwood Floors, Laundry Hook-Up in Unit, Storage | |
| Range, Microwave, Dishwasher, Refrigerator, Disposal, Stainless Steel Appliance(s) | |
| Not in DB | |
| — | |
| — | |
| Elevator(s), Storage | |
| — |
Tax History
| Year | Property Taxes |
|---|---|
| 2012 | $3,663 |
Contact Agent
Nearby Similar Homes
Nearby Sold Comparables
Contact Agent
Listing Provided By
Baird & Warner







