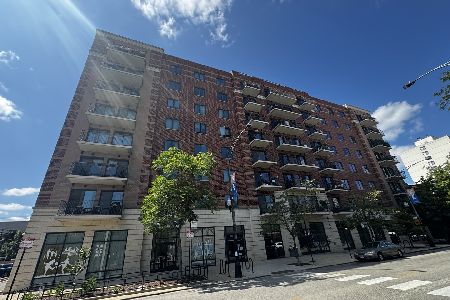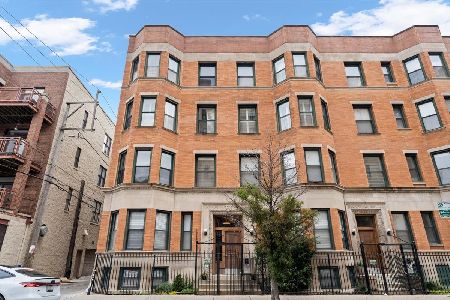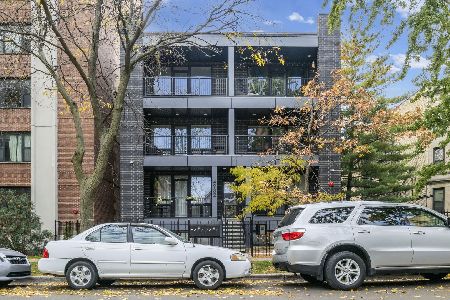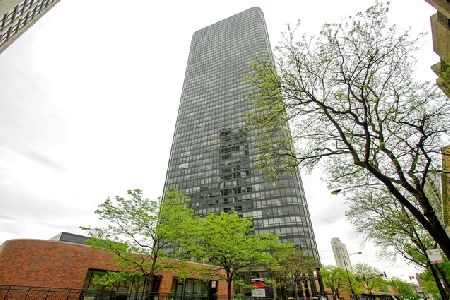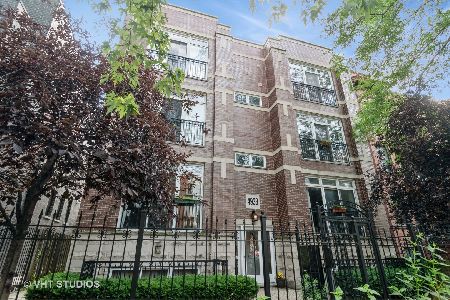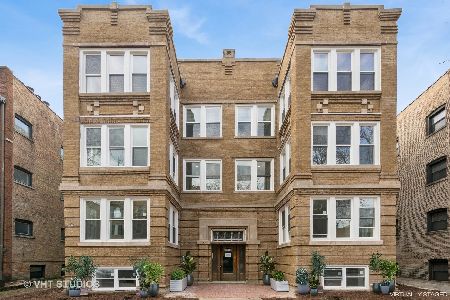4848 Sheridan Road, Uptown, Chicago, Illinois 60640
$417,500
|
Sold
|
|
| Status: | Closed |
| Sqft: | 1,684 |
| Cost/Sqft: | $237 |
| Beds: | 3 |
| Baths: | 2 |
| Year Built: | 2004 |
| Property Taxes: | $6,732 |
| Days On Market: | 1706 |
| Lot Size: | 0,00 |
Description
Welcome home! Spacious 3BR/2BA, corner penthouse with gorgeous Lake views. This bright and sunny home offers over 1600sqft, hardwood floors throughout, an ideal open concept floor plan, and large balcony. The updated kitchen features beautiful grey cabinets, granite countertops, newer stainless steel appliances, and a large island with seating. Primary suite with custom walk-in closet, separate shower, and soaking tub. Two additional bedrooms and a hall bath. Side-by-side, in-unit washer and dryer. Additional storage included. Two heated garage parking spaces available for $25,000/space. Assessments include all utilities except electric.
Property Specifics
| Condos/Townhomes | |
| 8 | |
| — | |
| 2004 | |
| None | |
| CONDO | |
| No | |
| — |
| Cook | |
| The Sheridan Grande | |
| 839 / Monthly | |
| Heat,Air Conditioning,Water,Gas,Parking,Insurance,TV/Cable,Exterior Maintenance,Scavenger,Snow Removal,Internet | |
| Lake Michigan,Public | |
| Public Sewer | |
| 11049516 | |
| 14084160401066 |
Property History
| DATE: | EVENT: | PRICE: | SOURCE: |
|---|---|---|---|
| 15 Mar, 2007 | Sold | $457,000 | MRED MLS |
| 5 Feb, 2007 | Under contract | $457,000 | MRED MLS |
| — | Last price change | $450,000 | MRED MLS |
| 17 Jun, 2004 | Listed for sale | $449,000 | MRED MLS |
| 4 Jun, 2018 | Sold | $374,000 | MRED MLS |
| 21 Mar, 2018 | Under contract | $359,000 | MRED MLS |
| 14 Mar, 2018 | Listed for sale | $359,000 | MRED MLS |
| 11 Jun, 2021 | Sold | $417,500 | MRED MLS |
| 14 Apr, 2021 | Under contract | $399,000 | MRED MLS |
| 10 Apr, 2021 | Listed for sale | $399,000 | MRED MLS |
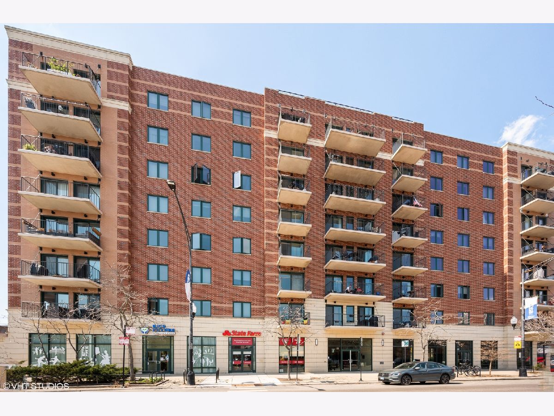
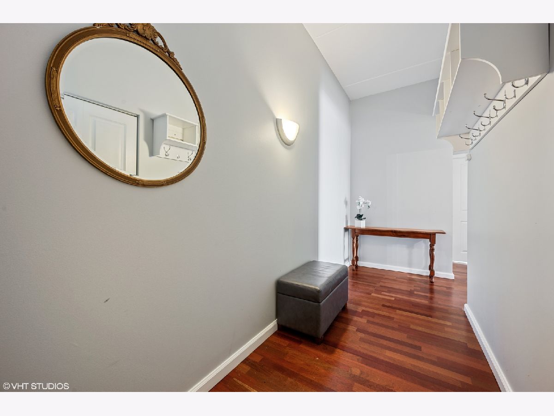
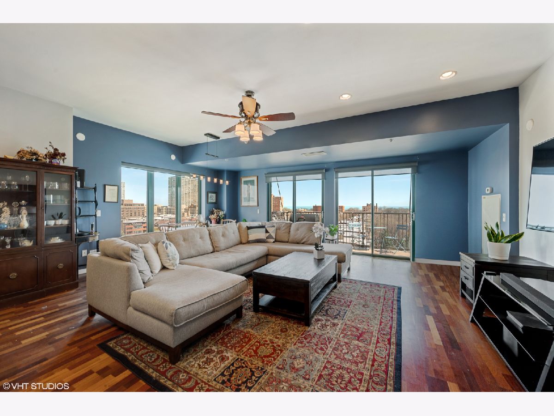
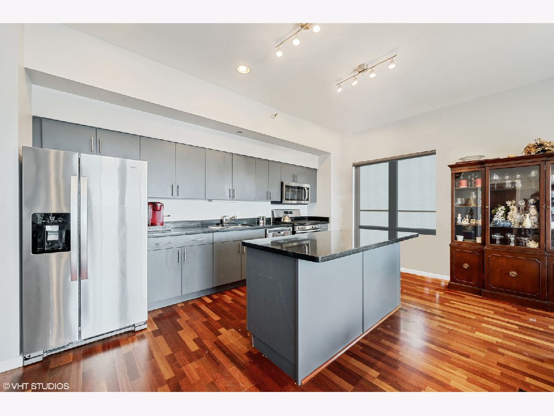
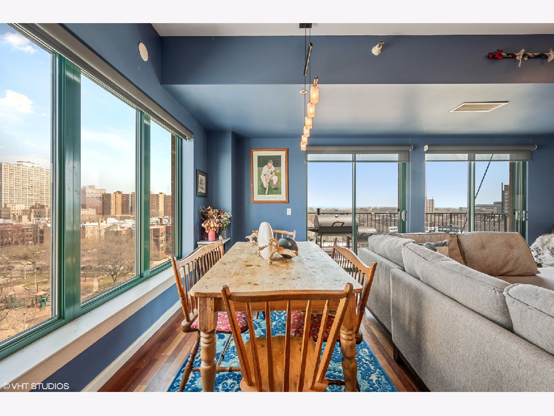
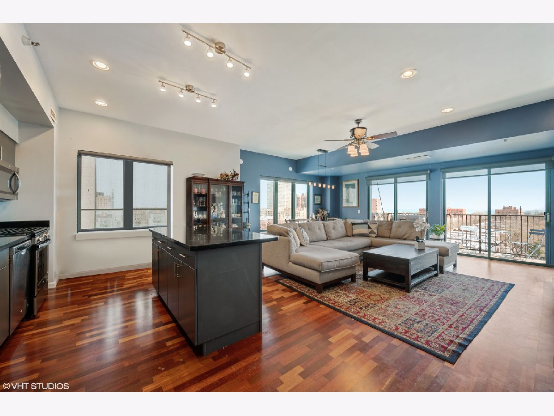
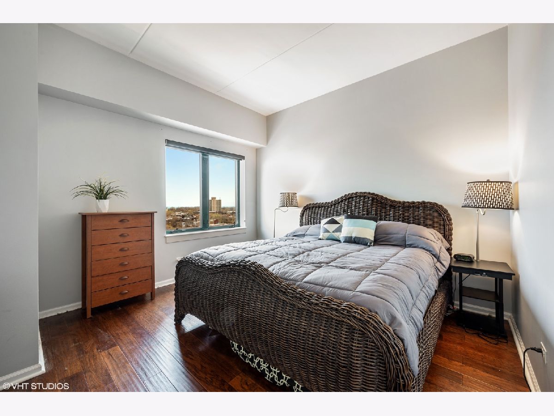
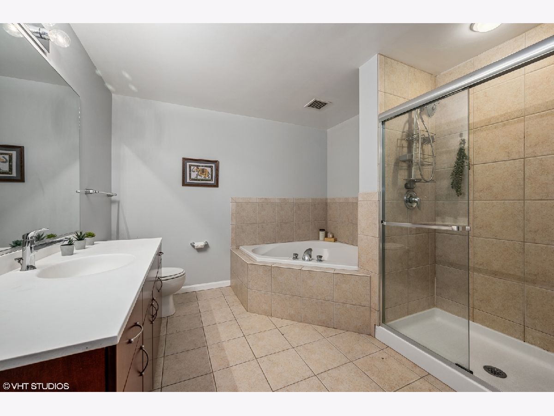
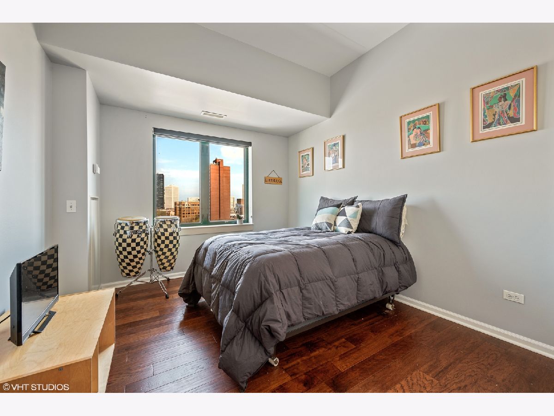
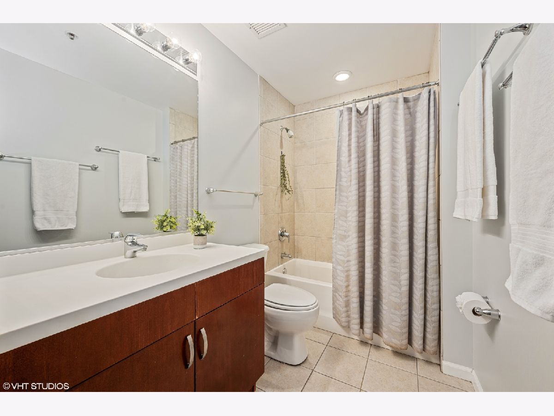
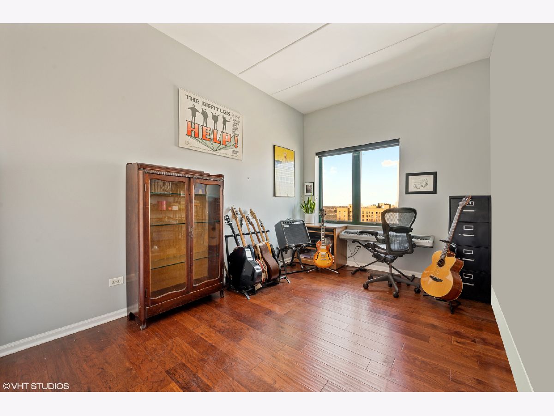
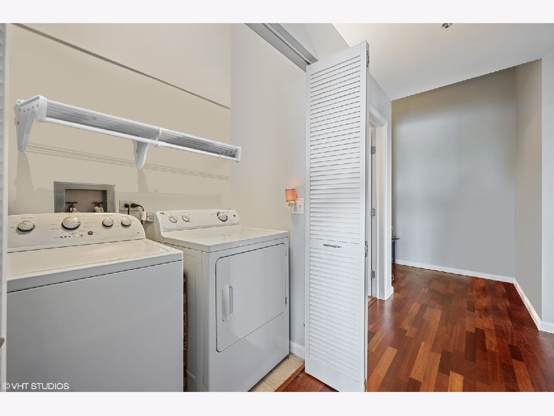
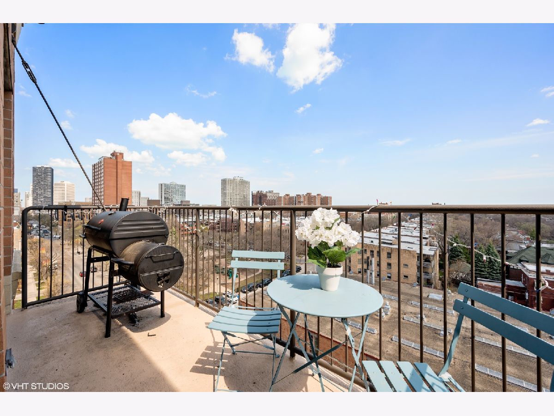
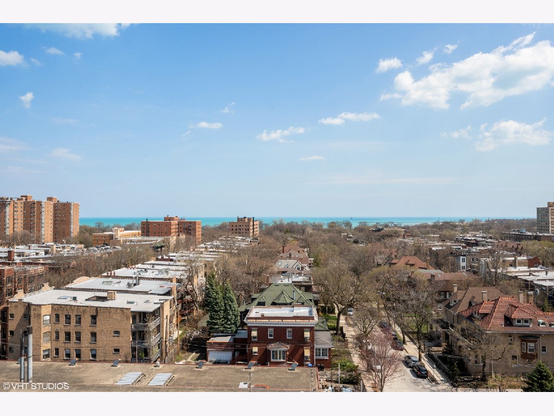
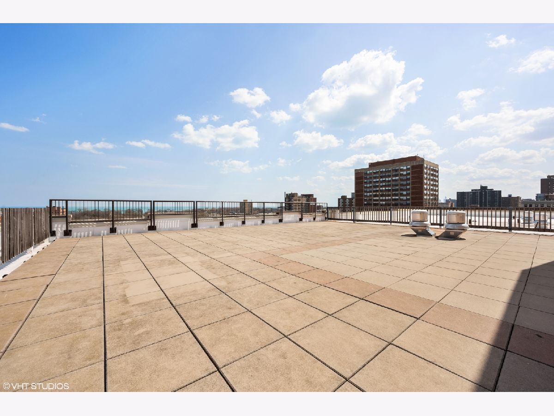
Room Specifics
Total Bedrooms: 3
Bedrooms Above Ground: 3
Bedrooms Below Ground: 0
Dimensions: —
Floor Type: Hardwood
Dimensions: —
Floor Type: Hardwood
Full Bathrooms: 2
Bathroom Amenities: Separate Shower
Bathroom in Basement: 0
Rooms: Foyer,Balcony/Porch/Lanai,Walk In Closet
Basement Description: None
Other Specifics
| 2 | |
| — | |
| — | |
| Balcony | |
| — | |
| COMMON | |
| — | |
| Full | |
| Elevator, Hardwood Floors, Laundry Hook-Up in Unit, Storage, Walk-In Closet(s) | |
| Range, Microwave, Dishwasher, Refrigerator, Washer, Dryer, Disposal | |
| Not in DB | |
| — | |
| — | |
| Bike Room/Bike Trails, Elevator(s), Storage, Sundeck | |
| — |
Tax History
| Year | Property Taxes |
|---|---|
| 2018 | $4,777 |
| 2021 | $6,732 |
Contact Agent
Nearby Similar Homes
Nearby Sold Comparables
Contact Agent
Listing Provided By
@properties

