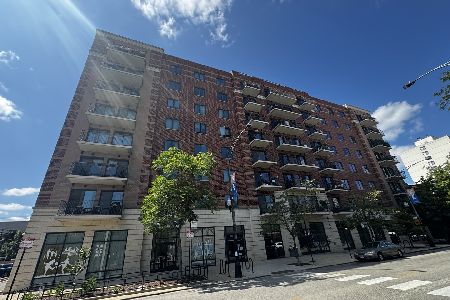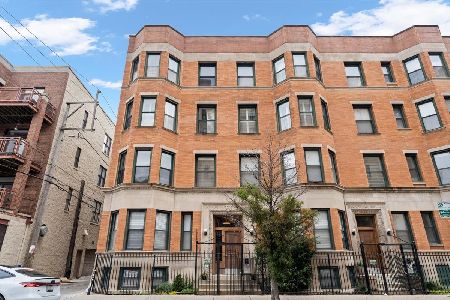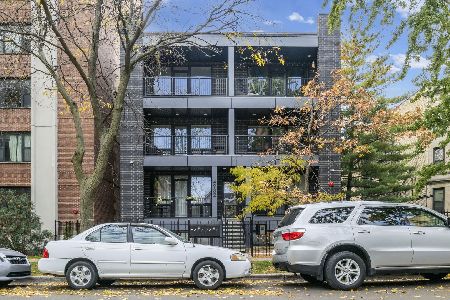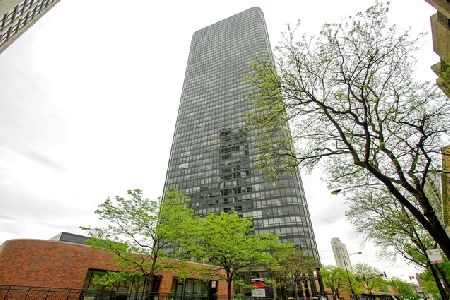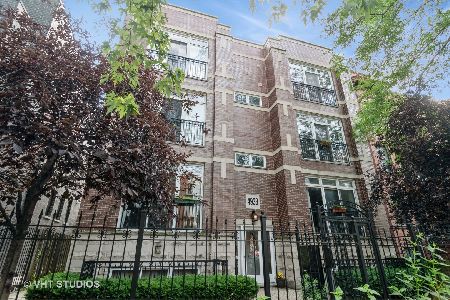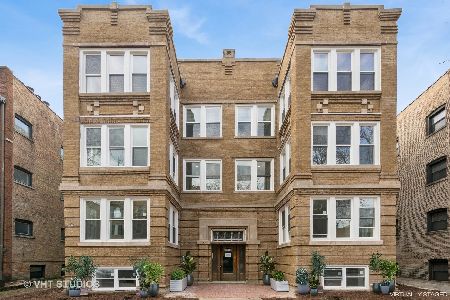4848 Sheridan Road, Uptown, Chicago, Illinois 60640
$460,000
|
Sold
|
|
| Status: | Closed |
| Sqft: | 1,665 |
| Cost/Sqft: | $279 |
| Beds: | 3 |
| Baths: | 2 |
| Year Built: | 2006 |
| Property Taxes: | $6,387 |
| Days On Market: | 714 |
| Lot Size: | 0,00 |
Description
Have it all in this modern PENTHOUSE level 3 bed/2 bath east facing home! THE ONLY unit in this elevator building available for sale! This home presents stunning UNOBSTRUCTED views, lake included. This slick home offers high ceilings, just installed new engineered wood flooring thruout, newly painted from top to bottom, an expanded kitchen island, unique custom lighting thruout, very spacious living space with access to your east facing private balcony to take in those views! Primary bedroom faces east, has its own ensuite full bath with corner tub, separate shower, a large custom professionally organized walk in closet. There are two additional large sized south facing bright bedrooms. Gracious entryway is outfitted with custom lighting, generous entry closet, in unit laundry. Deeded garage parking space and storage included in price. Building recently outfitted with butterfly entry system, Amazon package lockers, has bike storage, and the elevator takes you up to the rooftop deck with more stunning views. Location is amazing, nestled in the heart of Uptown just steps from coveted culinary delightful Argyle Street, lakefront, parks, restaurants, nightlife, theaters, Red Line and easy access to Lake Shore Drive. Pets welcome, investor friendly with no rental cap. Welcome Home!
Property Specifics
| Condos/Townhomes | |
| 8 | |
| — | |
| 2006 | |
| — | |
| — | |
| No | |
| — |
| Cook | |
| The Sheridan Grande | |
| 833 / Monthly | |
| — | |
| — | |
| — | |
| 11949780 | |
| 14084160401070 |
Property History
| DATE: | EVENT: | PRICE: | SOURCE: |
|---|---|---|---|
| 8 Apr, 2024 | Sold | $460,000 | MRED MLS |
| 7 Mar, 2024 | Under contract | $465,000 | MRED MLS |
| — | Last price change | $475,000 | MRED MLS |
| 29 Dec, 2023 | Listed for sale | $475,000 | MRED MLS |
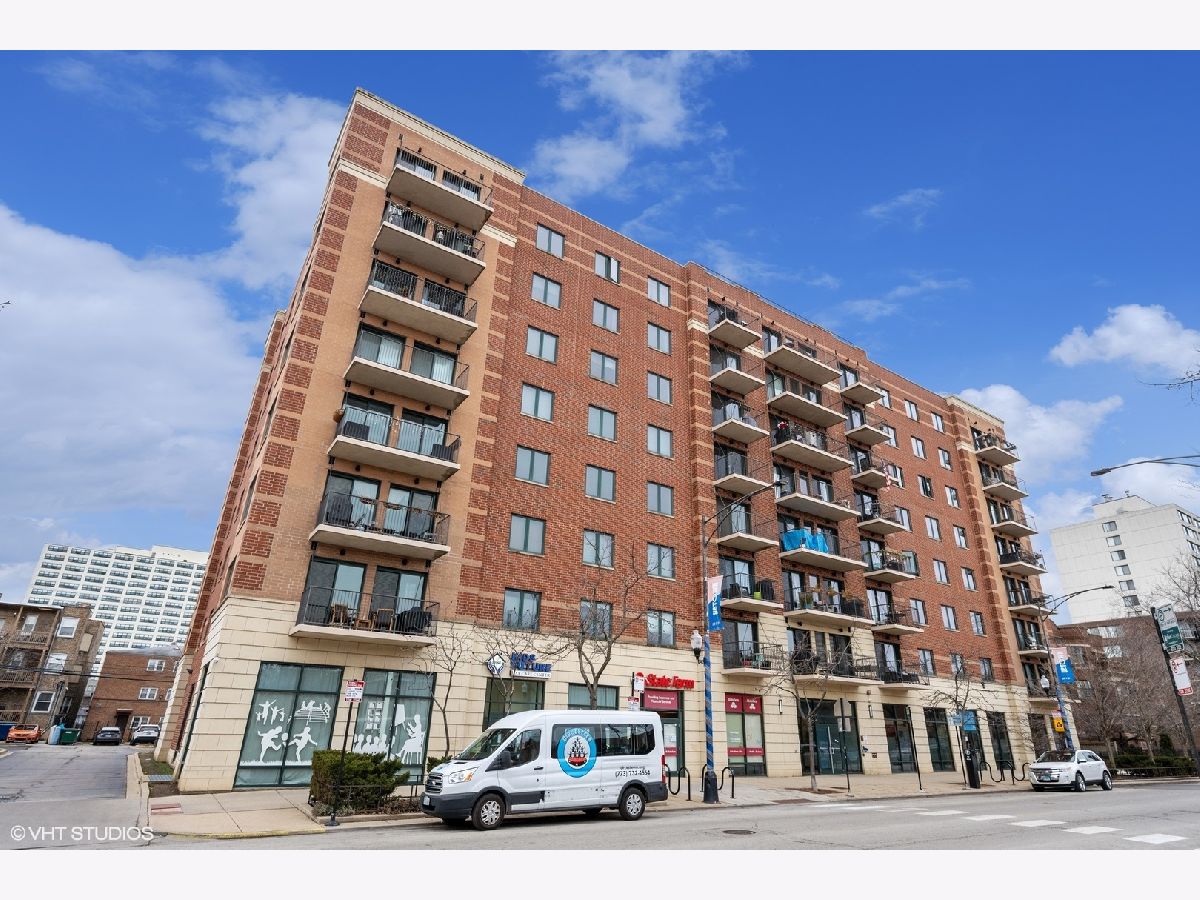






















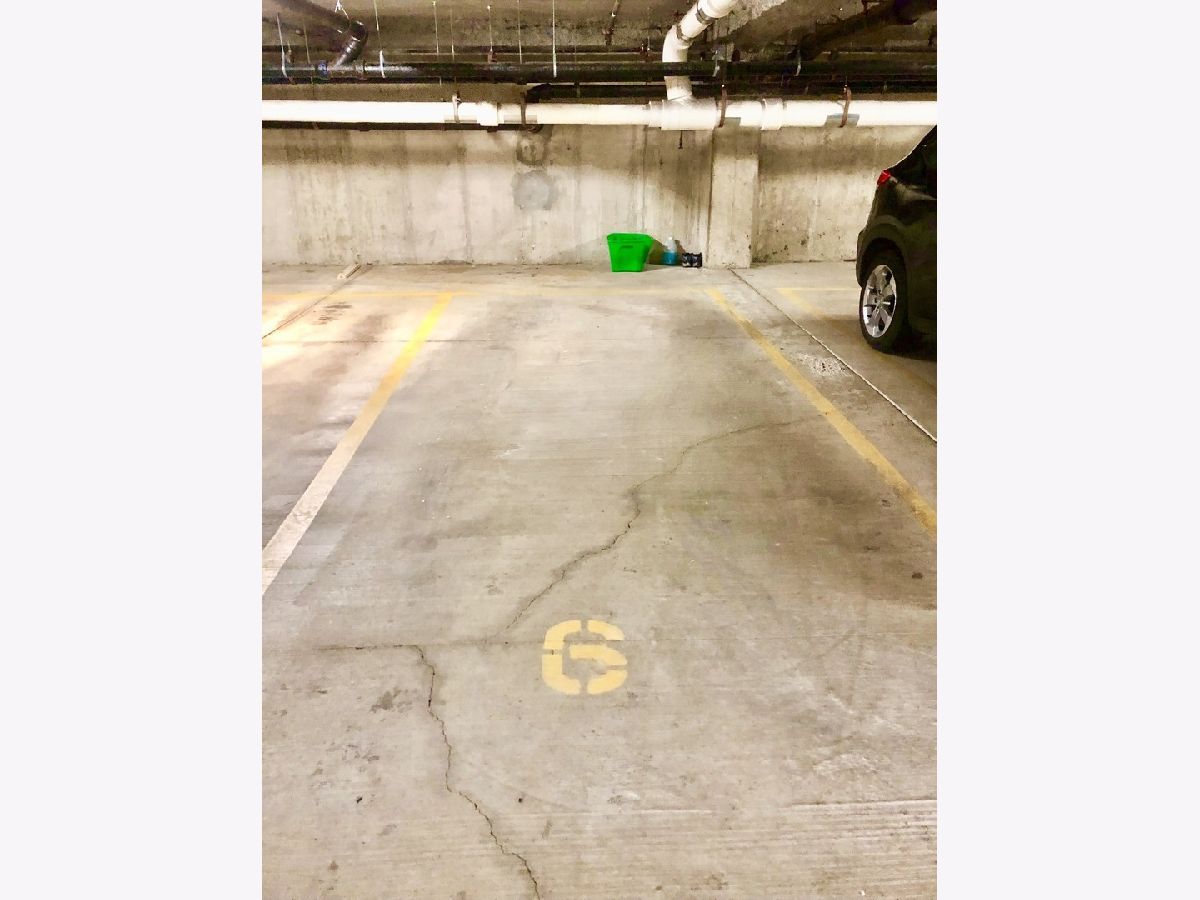
Room Specifics
Total Bedrooms: 3
Bedrooms Above Ground: 3
Bedrooms Below Ground: 0
Dimensions: —
Floor Type: —
Dimensions: —
Floor Type: —
Full Bathrooms: 2
Bathroom Amenities: Separate Shower,Soaking Tub
Bathroom in Basement: 0
Rooms: —
Basement Description: None
Other Specifics
| 1 | |
| — | |
| — | |
| — | |
| — | |
| COMMON | |
| — | |
| — | |
| — | |
| — | |
| Not in DB | |
| — | |
| — | |
| — | |
| — |
Tax History
| Year | Property Taxes |
|---|---|
| 2024 | $6,387 |
Contact Agent
Nearby Similar Homes
Nearby Sold Comparables
Contact Agent
Listing Provided By
@properties Christie's International Real Estate

