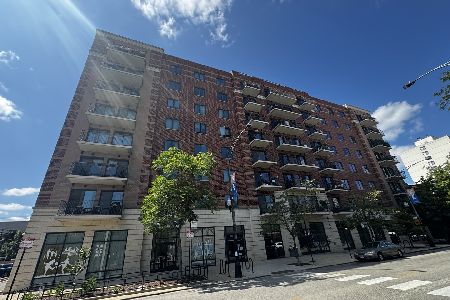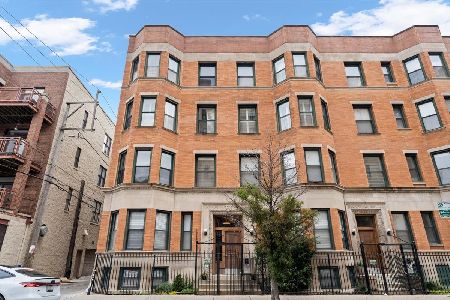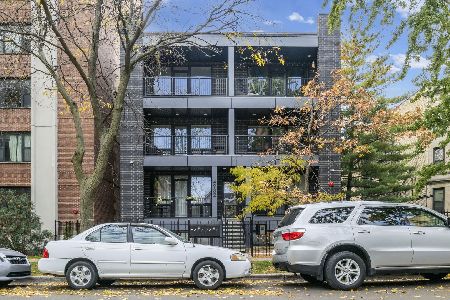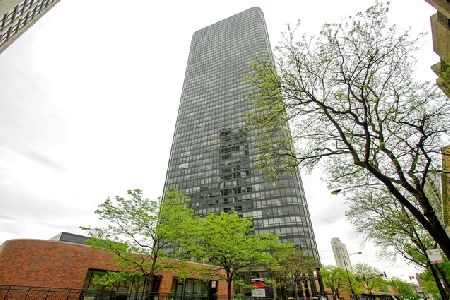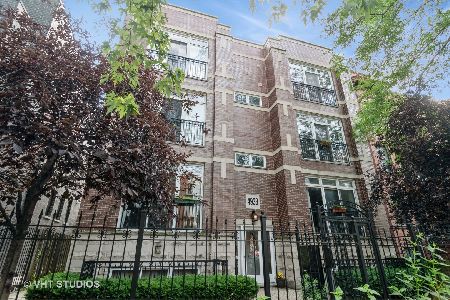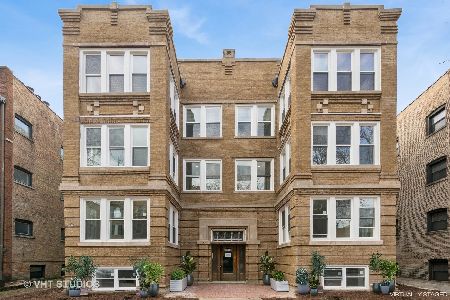4848 Sheridan Road, Uptown, Chicago, Illinois 60640
$477,000
|
Sold
|
|
| Status: | Closed |
| Sqft: | 1,690 |
| Cost/Sqft: | $281 |
| Beds: | 3 |
| Baths: | 2 |
| Year Built: | 2004 |
| Property Taxes: | $6,391 |
| Days On Market: | 301 |
| Lot Size: | 0,00 |
Description
Welcome to 4848 N. Sheridan Rd. #410: a bright corner unit located in an elevator building in Uptown. This sunny unit offers abundant natural light and a functional floor plan with three bedrooms, two full bathrooms, and an open living / dining room with a private balcony. The kitchen features a large island with room for 4 barstools, and new appliances in 2019. The primary suite features a newly updated bathroom with a double-bowl vanity, walk-in shower and separate tub, along with a large walk-in closet. The second and third bedrooms are generously sized to fit queen beds with full-size closets. Enjoy the convenience of in-unit laundry, updated appliances (2019), and new vinyl flooring installed in 2023/24. The building is professionally managed. One exterior parking space #64 and a storage locker #410 are included. Located in Uptown, you'll have easy access to Lake Shore Drive, the CTA, and all the neighborhood has to offer. Corner units in the building are rare to hit the market-don't miss this opportunity!
Property Specifics
| Condos/Townhomes | |
| 8 | |
| — | |
| 2004 | |
| — | |
| — | |
| No | |
| — |
| Cook | |
| The Sheridan Grande | |
| 800 / Monthly | |
| — | |
| — | |
| — | |
| 12279653 | |
| 14084160401030 |
Nearby Schools
| NAME: | DISTRICT: | DISTANCE: | |
|---|---|---|---|
|
Grade School
Mccutcheon Elementary School |
299 | — | |
|
Middle School
Mccutcheon Elementary School |
299 | Not in DB | |
|
High School
Senn High School |
299 | Not in DB | |
Property History
| DATE: | EVENT: | PRICE: | SOURCE: |
|---|---|---|---|
| 29 Jul, 2011 | Sold | $225,000 | MRED MLS |
| 16 Jun, 2011 | Under contract | $225,000 | MRED MLS |
| 30 May, 2011 | Listed for sale | $225,000 | MRED MLS |
| 14 Mar, 2025 | Sold | $477,000 | MRED MLS |
| 17 Feb, 2025 | Under contract | $475,000 | MRED MLS |
| 14 Feb, 2025 | Listed for sale | $475,000 | MRED MLS |
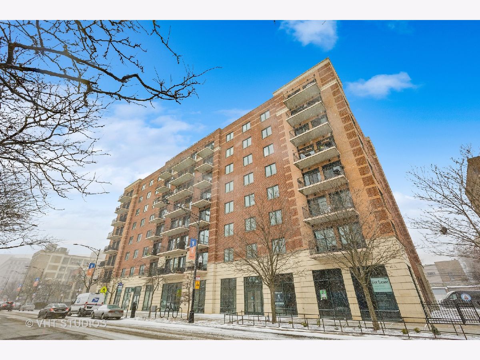
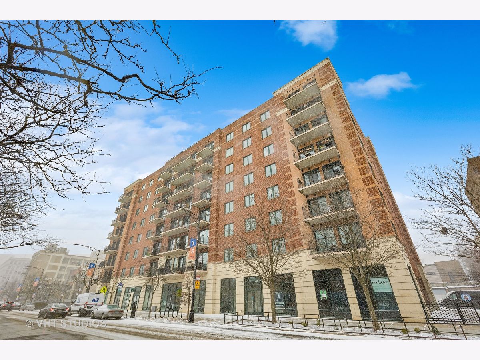
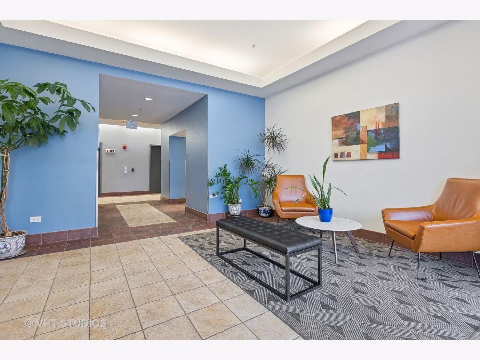
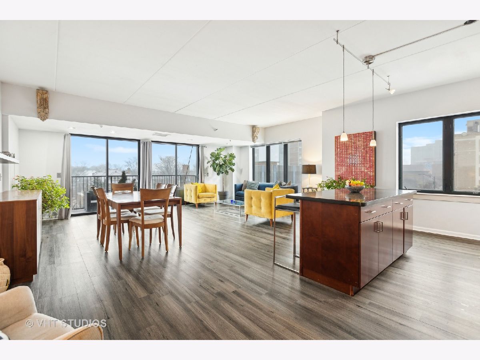
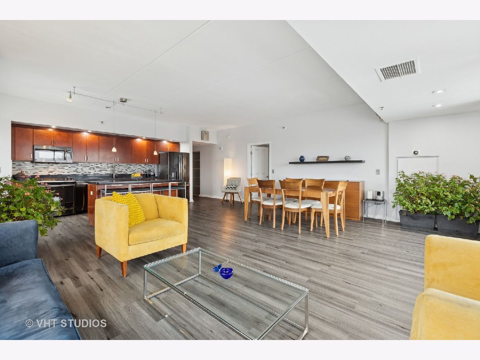
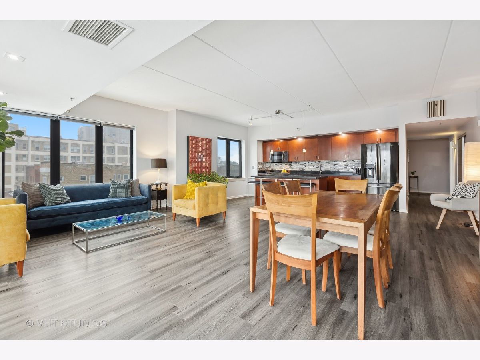
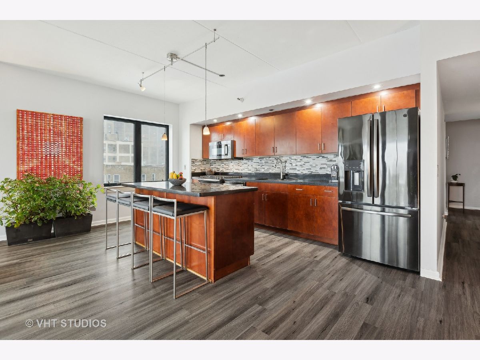
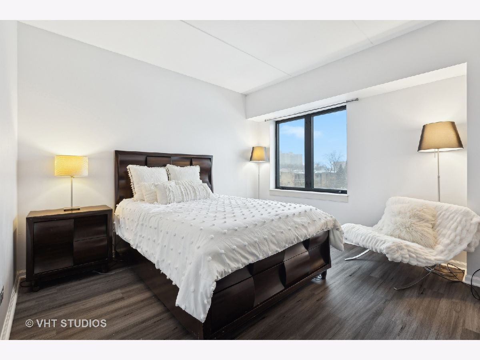
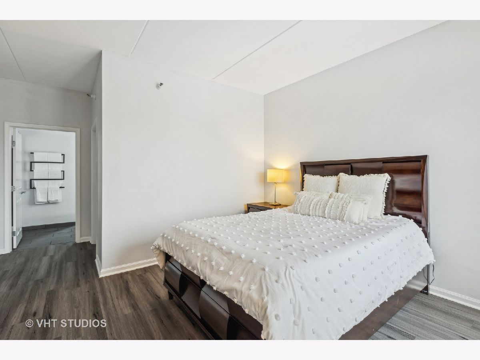
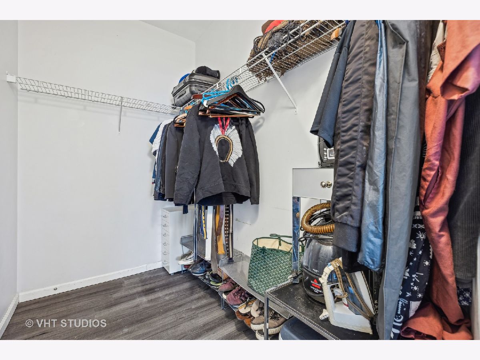
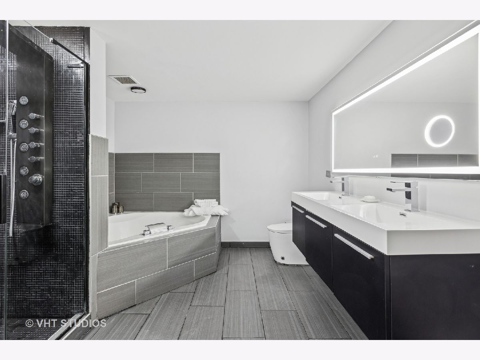
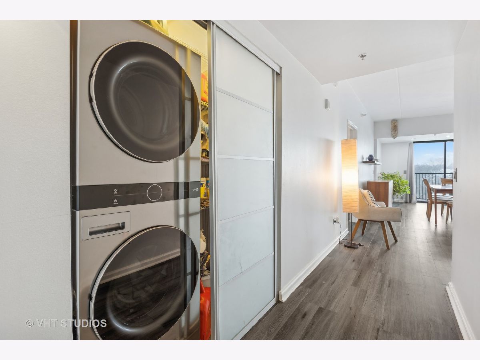
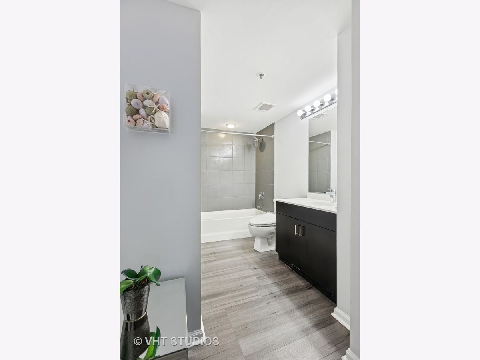
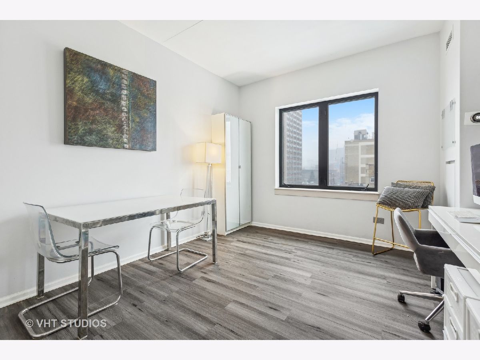
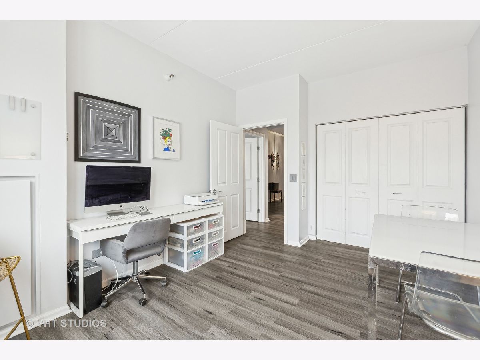
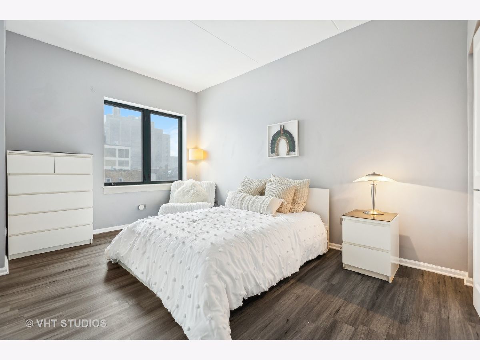
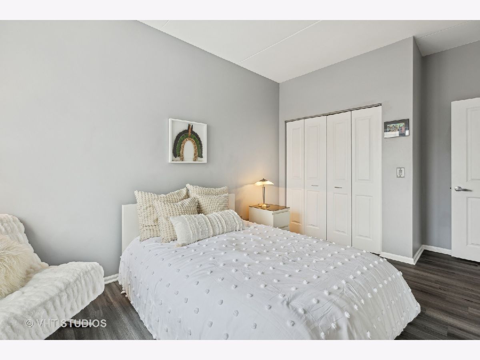
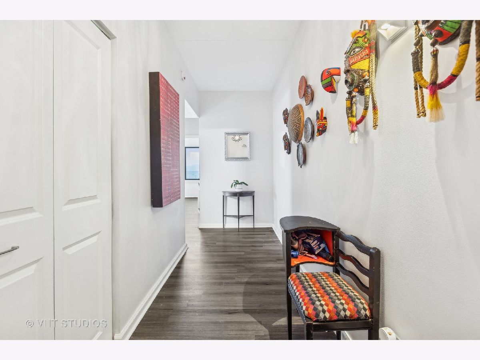
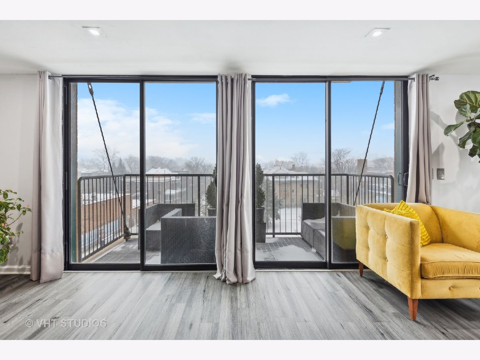
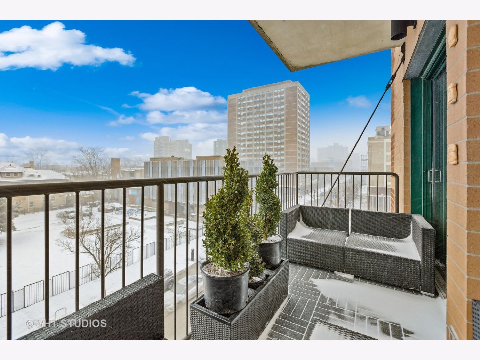
Room Specifics
Total Bedrooms: 3
Bedrooms Above Ground: 3
Bedrooms Below Ground: 0
Dimensions: —
Floor Type: —
Dimensions: —
Floor Type: —
Full Bathrooms: 2
Bathroom Amenities: Separate Shower,Double Sink,Bidet,Full Body Spray Shower,Soaking Tub
Bathroom in Basement: 0
Rooms: —
Basement Description: None
Other Specifics
| — | |
| — | |
| — | |
| — | |
| — | |
| COMMON | |
| — | |
| — | |
| — | |
| — | |
| Not in DB | |
| — | |
| — | |
| — | |
| — |
Tax History
| Year | Property Taxes |
|---|---|
| 2025 | $6,391 |
Contact Agent
Nearby Similar Homes
Nearby Sold Comparables
Contact Agent
Listing Provided By
Baird & Warner

