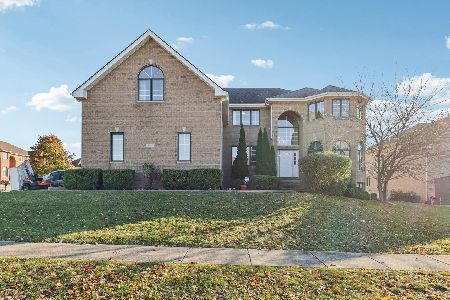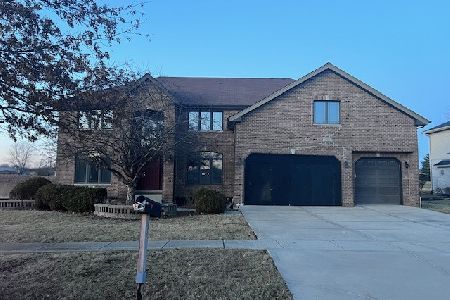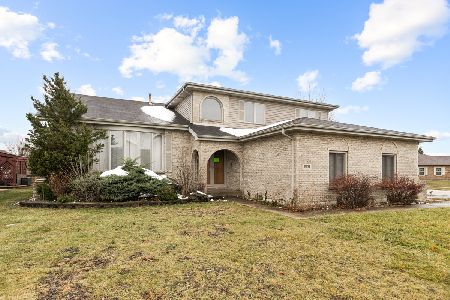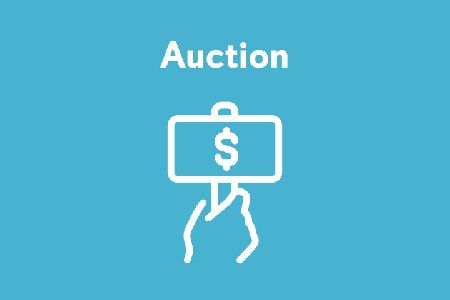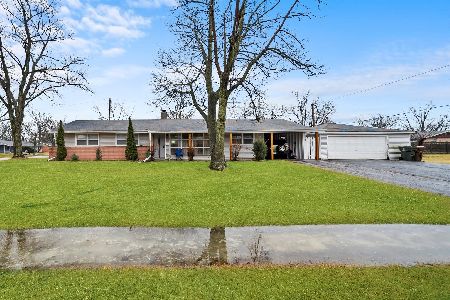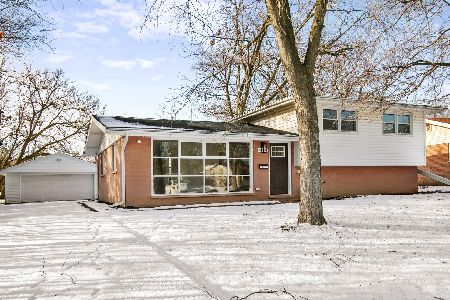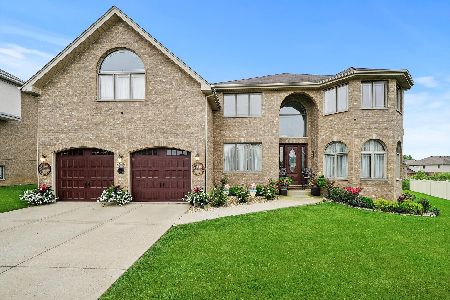4849 Turner Court, Country Club Hills, Illinois 60478
$279,900
|
Sold
|
|
| Status: | Closed |
| Sqft: | 3,780 |
| Cost/Sqft: | $74 |
| Beds: | 5 |
| Baths: | 3 |
| Year Built: | 2006 |
| Property Taxes: | $16,962 |
| Days On Market: | 3026 |
| Lot Size: | 0,29 |
Description
Stunning 3780sq ft. custom brick home nestled on oversized Cul-de-Sac Lot. This home features grand foyer, formal living & dining Room. Enjoy open concept family room with granite surround Fireplace and Skylights. Beautiful 6 panel solid oak doors throughout. Gourmet Kitchen, wall to wall custom cherry cabinetry, granite countertops. Stainless steel appliances. 1st floor 5th bedroom or Office & Laundry Room. Custom cherry oak staircase. Master Bedroom suite w/tray ceilings including bonus room, large walk in closets, Ensuite Master bath, his and her vanity, oversized whirlpool tub and separate 4 x 4 shower with spa set. 3 additional spacious bedroom w/WIC. Full Unfinished Basement & 2 car garage, concrete driveway, brick mail Box and professionally landscaped. Too much to mention at such a great price!!This home is a must see to appreciate!!You wont be disappointed!!Schedule your showing today.
Property Specifics
| Single Family | |
| — | |
| Contemporary | |
| 2006 | |
| Full | |
| BELMONT | |
| No | |
| 0.29 |
| Cook | |
| Castle Dargan Estates | |
| 0 / Not Applicable | |
| None | |
| Lake Michigan | |
| Public Sewer | |
| 09800428 | |
| 31044150090000 |
Property History
| DATE: | EVENT: | PRICE: | SOURCE: |
|---|---|---|---|
| 17 Oct, 2016 | Sold | $99,750 | MRED MLS |
| 27 Sep, 2016 | Under contract | $134,900 | MRED MLS |
| 18 Aug, 2016 | Listed for sale | $166,900 | MRED MLS |
| 12 Feb, 2018 | Sold | $279,900 | MRED MLS |
| 5 Jan, 2018 | Under contract | $279,900 | MRED MLS |
| — | Last price change | $284,900 | MRED MLS |
| 14 Nov, 2017 | Listed for sale | $284,900 | MRED MLS |
| 22 Nov, 2023 | Sold | $480,000 | MRED MLS |
| 19 Aug, 2023 | Under contract | $500,000 | MRED MLS |
| 14 Aug, 2023 | Listed for sale | $500,000 | MRED MLS |
Room Specifics
Total Bedrooms: 5
Bedrooms Above Ground: 5
Bedrooms Below Ground: 0
Dimensions: —
Floor Type: Carpet
Dimensions: —
Floor Type: Carpet
Dimensions: —
Floor Type: Carpet
Dimensions: —
Floor Type: —
Full Bathrooms: 3
Bathroom Amenities: Whirlpool,Separate Shower,Double Sink,Full Body Spray Shower,Soaking Tub
Bathroom in Basement: 0
Rooms: Bonus Room,Bedroom 5
Basement Description: Unfinished
Other Specifics
| 2 | |
| Concrete Perimeter | |
| Concrete | |
| Patio, Storms/Screens | |
| Cul-De-Sac,Irregular Lot | |
| 75 X 141 X 141 X 128.5 | |
| Pull Down Stair | |
| Full | |
| Vaulted/Cathedral Ceilings, Skylight(s), Bar-Wet, Hardwood Floors, First Floor Bedroom, First Floor Laundry | |
| Double Oven, Microwave, Dishwasher, Refrigerator, Washer, Dryer | |
| Not in DB | |
| Sidewalks, Street Lights, Street Paved | |
| — | |
| — | |
| Gas Starter |
Tax History
| Year | Property Taxes |
|---|---|
| 2016 | $16,962 |
Contact Agent
Nearby Similar Homes
Nearby Sold Comparables
Contact Agent
Listing Provided By
United Real Estate Elite

