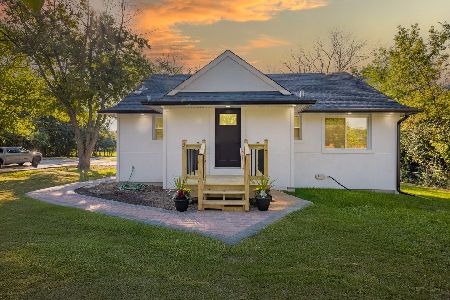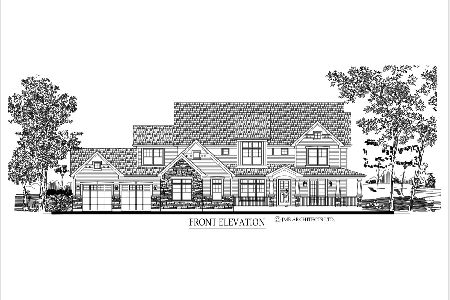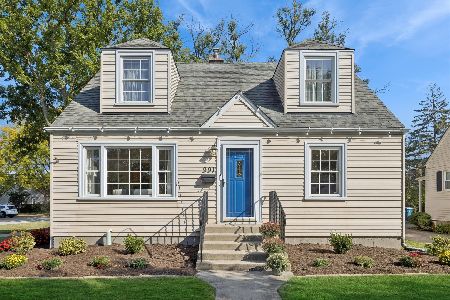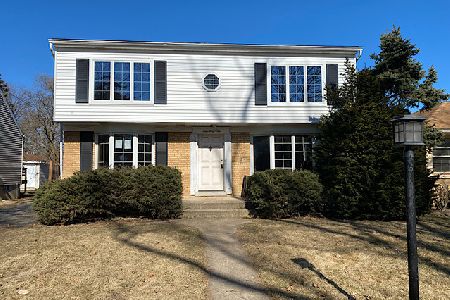485 Avery Street, Elmhurst, Illinois 60126
$280,000
|
Sold
|
|
| Status: | Closed |
| Sqft: | 1,700 |
| Cost/Sqft: | $162 |
| Beds: | 4 |
| Baths: | 3 |
| Year Built: | 1971 |
| Property Taxes: | $4,254 |
| Days On Market: | 3527 |
| Lot Size: | 0,00 |
Description
Prime Elmhurst Location for this 4BR/2 1/2 BA remodeled home-hard to find for this $$ in such highly rated school dist. Fully updated Granite Kitchen with side wet bar,updated cabinets & lighting + all the appliances stay. Magnificent hall bath. 3rd Level is occupied mostly with large Master Bedroom with private bath. 4th BR that has so many possibilities such as office, exercise room or hobby room. Show stopping lower level that is so comfortable & beautiful with half bath. HUGE back yard with a special place you will never want to leave - 24 x 12 screened in porch. Seller has spent much time enjoying this room during the many seasons the Chicagoland area enjoys. Big 2 car detached garage. Only blocks from fun & popular Eldridge Park with activities for all ages including updated park equipment, basketball ,fishing,ice skating,picnic areas,recreation center&more. Seller can be very flexible with closing. Moments to Oak Brook Shopping,Hospital,Restaurants,Interstate & Schools
Property Specifics
| Single Family | |
| — | |
| Tri-Level | |
| 1971 | |
| Full | |
| — | |
| No | |
| — |
| Du Page | |
| — | |
| 0 / Not Applicable | |
| None | |
| Lake Michigan | |
| Public Sewer | |
| 09161869 | |
| 0614302015 |
Nearby Schools
| NAME: | DISTRICT: | DISTANCE: | |
|---|---|---|---|
|
Grade School
Salt Creek Elementary School |
48 | — | |
|
Middle School
John E Albright Middle School |
48 | Not in DB | |
|
High School
Willowbrook High School |
88 | Not in DB | |
Property History
| DATE: | EVENT: | PRICE: | SOURCE: |
|---|---|---|---|
| 13 May, 2016 | Sold | $280,000 | MRED MLS |
| 14 Mar, 2016 | Under contract | $275,000 | MRED MLS |
| 10 Mar, 2016 | Listed for sale | $275,000 | MRED MLS |
Room Specifics
Total Bedrooms: 4
Bedrooms Above Ground: 4
Bedrooms Below Ground: 0
Dimensions: —
Floor Type: Hardwood
Dimensions: —
Floor Type: Hardwood
Dimensions: —
Floor Type: Hardwood
Full Bathrooms: 3
Bathroom Amenities: —
Bathroom in Basement: 1
Rooms: Screened Porch
Basement Description: Finished
Other Specifics
| 2 | |
| — | |
| Asphalt | |
| Patio, Screened Patio | |
| Fenced Yard | |
| 164X53X169X69 | |
| Unfinished | |
| Full | |
| — | |
| Range, Microwave, Dishwasher, Refrigerator, Washer, Dryer | |
| Not in DB | |
| Sidewalks, Street Lights, Street Paved | |
| — | |
| — | |
| Decorative |
Tax History
| Year | Property Taxes |
|---|---|
| 2016 | $4,254 |
Contact Agent
Nearby Similar Homes
Nearby Sold Comparables
Contact Agent
Listing Provided By
Baird & Warner









