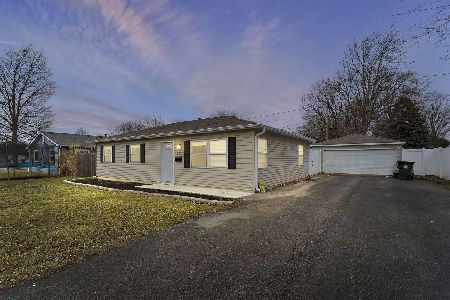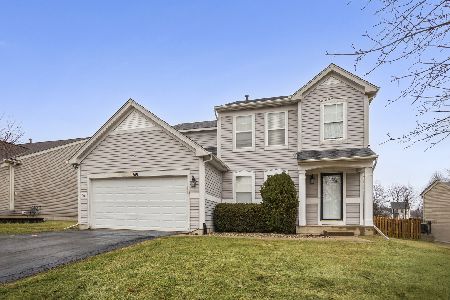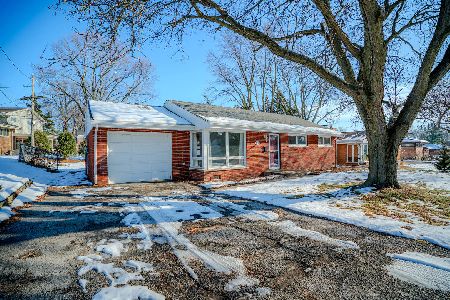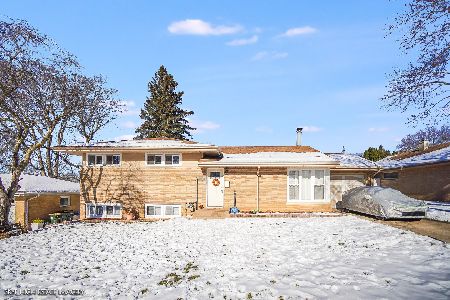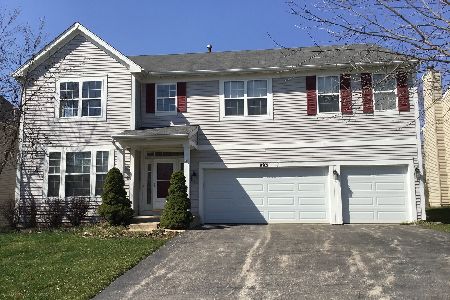485 Chesterfield Lane, North Aurora, Illinois 60542
$391,000
|
Sold
|
|
| Status: | Closed |
| Sqft: | 3,222 |
| Cost/Sqft: | $109 |
| Beds: | 4 |
| Baths: | 3 |
| Year Built: | 2000 |
| Property Taxes: | $8,730 |
| Days On Market: | 1674 |
| Lot Size: | 0,25 |
Description
North Aurora Stunner! 4 Bedrooms plus 2nd floor Loft, 2.1 Baths, THREE Car Garage! Full (no crawl space) Finished Basement. Just gorgeous from the moment you open the door. Stainless steel Kitchen with lots of countertop space including a large center island, making meal prep a joy! Extra long 42 inch cabinets for all your storage needs. If we have learned anything over last year and a half, dedicated Office space is a must and this home has two office areas. In Chicago, we love our Fireplaces for the cold winters. Imagine sitting in your Family Room, fireplace going and looking out all those windows at the snow falling. Dreamy! Luxury Master suite with spa-like master bath. Convenient 2nd floor laundry room-which you typically find in luxury homes. New flooring throughout the first floor. Deck/patio combo - you will love the privacy of having no other homes behind you. Deck was stained in June 2021. Moments to I88 - just down the block from Premium Outlet Mall. Waking distance to Marmion Academy. Seller can be really flexible with closing.
Property Specifics
| Single Family | |
| — | |
| Traditional | |
| 2000 | |
| Full | |
| — | |
| No | |
| 0.25 |
| Kane | |
| Chesterfield | |
| 315 / Annual | |
| None | |
| Lake Michigan | |
| Sewer-Storm | |
| 11100643 | |
| 1503135009 |
Nearby Schools
| NAME: | DISTRICT: | DISTANCE: | |
|---|---|---|---|
|
Grade School
Schneider Elementary School |
129 | — | |
|
Middle School
Herget Middle School |
129 | Not in DB | |
|
High School
West Aurora High School |
129 | Not in DB | |
Property History
| DATE: | EVENT: | PRICE: | SOURCE: |
|---|---|---|---|
| 4 Aug, 2021 | Sold | $391,000 | MRED MLS |
| 21 Jun, 2021 | Under contract | $350,000 | MRED MLS |
| 17 Jun, 2021 | Listed for sale | $350,000 | MRED MLS |
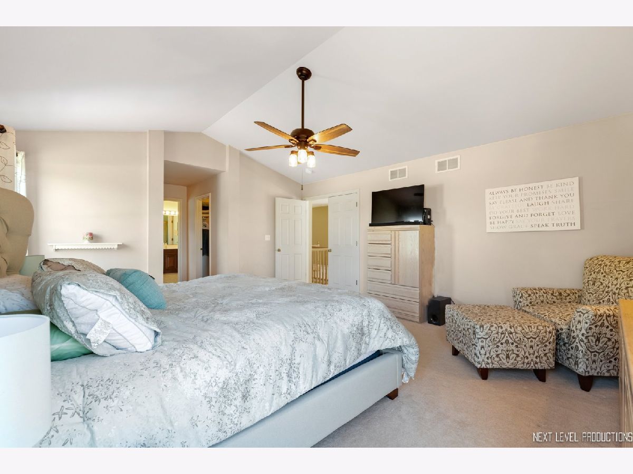
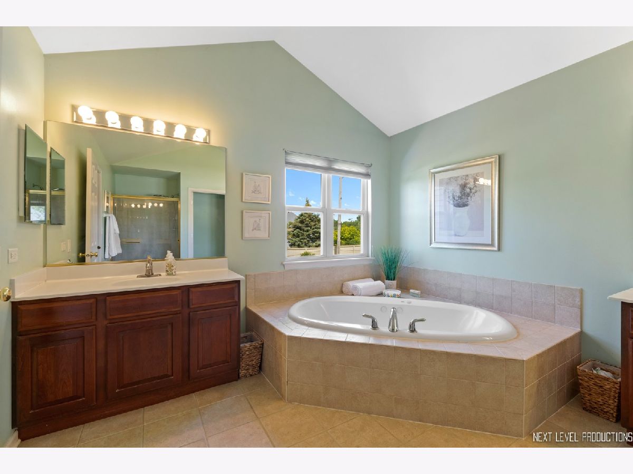
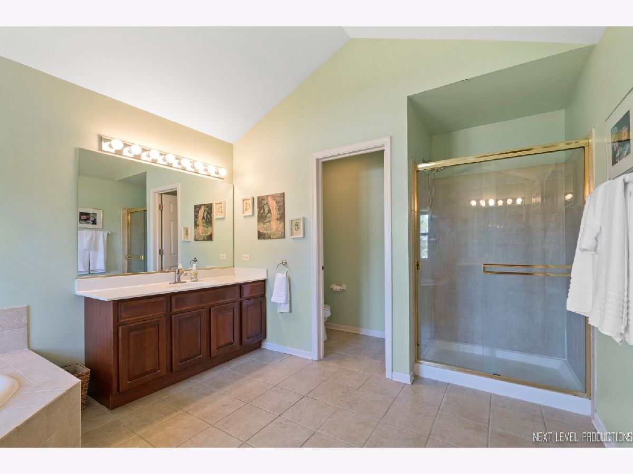
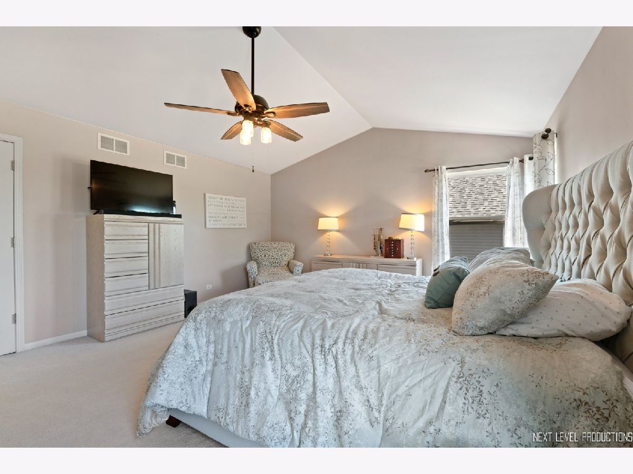








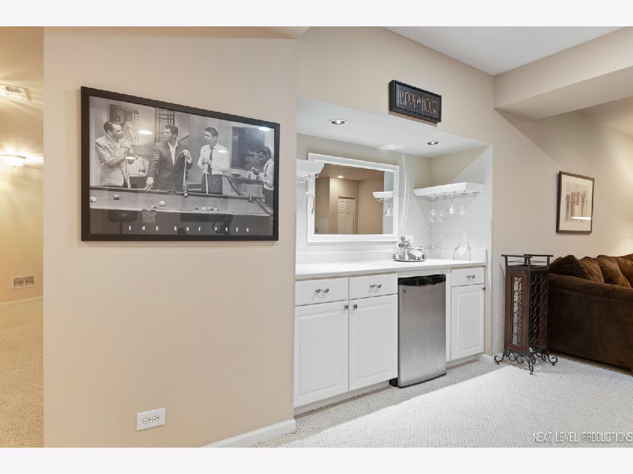




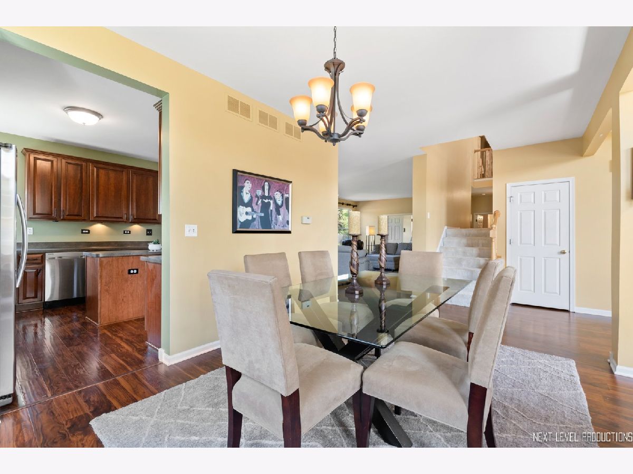






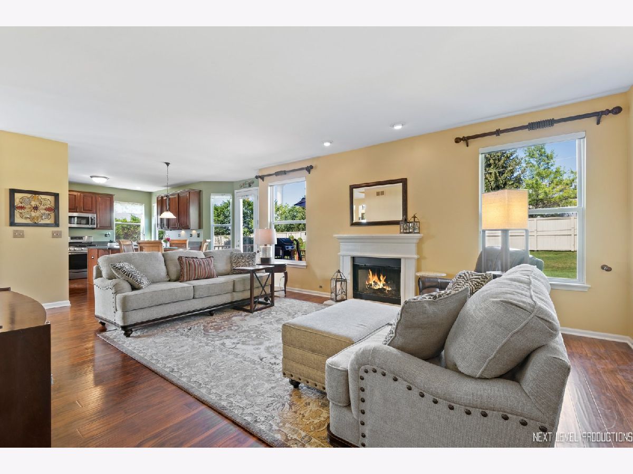








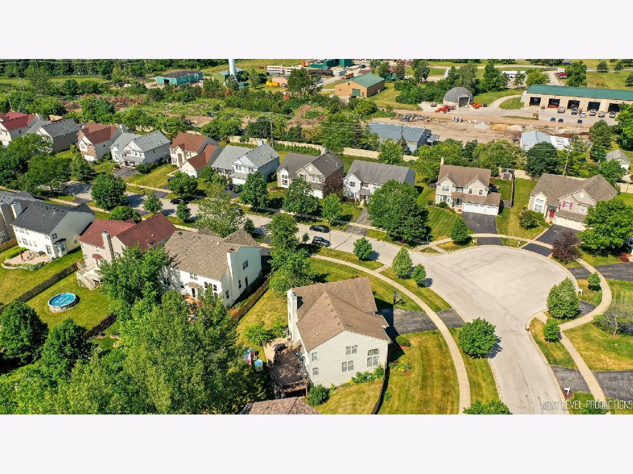

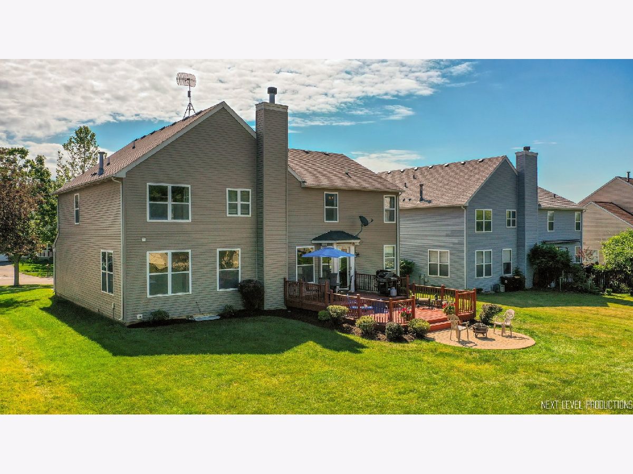
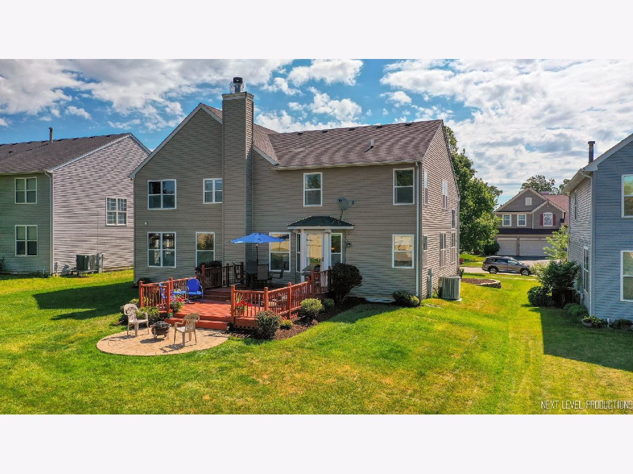

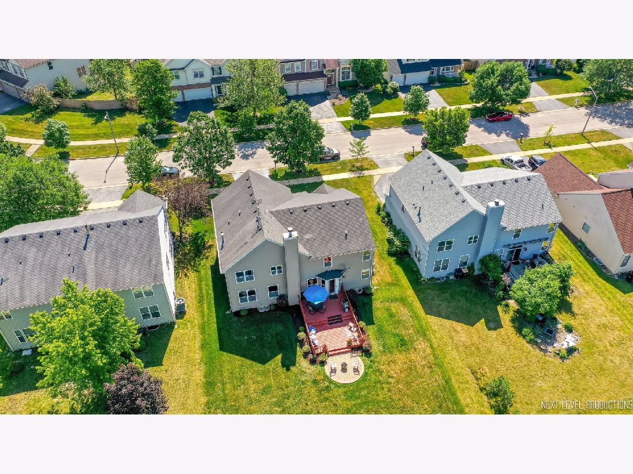

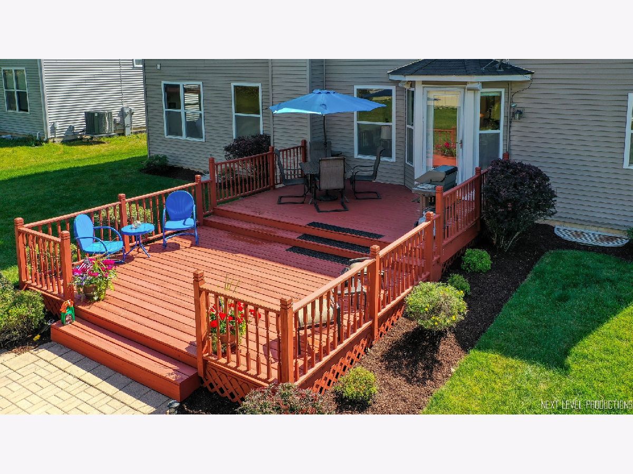

Room Specifics
Total Bedrooms: 4
Bedrooms Above Ground: 4
Bedrooms Below Ground: 0
Dimensions: —
Floor Type: Carpet
Dimensions: —
Floor Type: Carpet
Dimensions: —
Floor Type: Carpet
Full Bathrooms: 3
Bathroom Amenities: Whirlpool,Separate Shower,Double Sink
Bathroom in Basement: 0
Rooms: Loft,Office,Recreation Room,Foyer
Basement Description: Finished
Other Specifics
| 3 | |
| Concrete Perimeter | |
| Asphalt | |
| Deck, Patio, Storms/Screens | |
| Landscaped | |
| 73X155X71X154 | |
| — | |
| Full | |
| Vaulted/Cathedral Ceilings, Bar-Dry, Wood Laminate Floors, Second Floor Laundry, Walk-In Closet(s) | |
| Range, Microwave, Dishwasher, Refrigerator, Washer, Dryer, Stainless Steel Appliance(s) | |
| Not in DB | |
| Park, Curbs, Sidewalks, Street Lights, Street Paved | |
| — | |
| — | |
| Wood Burning |
Tax History
| Year | Property Taxes |
|---|---|
| 2021 | $8,730 |
Contact Agent
Nearby Similar Homes
Nearby Sold Comparables
Contact Agent
Listing Provided By
Baird & Warner

