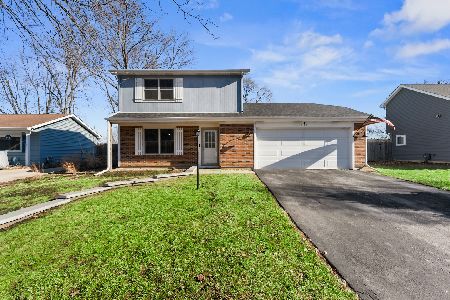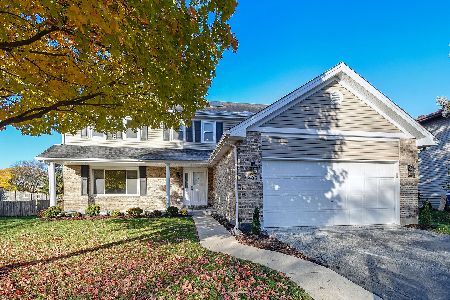485 Cimarron Drive, Aurora, Illinois 60504
$380,500
|
Sold
|
|
| Status: | Closed |
| Sqft: | 1,913 |
| Cost/Sqft: | $191 |
| Beds: | 3 |
| Baths: | 3 |
| Year Built: | 1990 |
| Property Taxes: | $7,042 |
| Days On Market: | 314 |
| Lot Size: | 0,16 |
Description
Multiple offers received. Highest and best offers due by Sunday March 16, 6pm. Spacious and Bright Home ready to move right in! Step into this inviting 3-bedroom, 2.5-bathroom home, offering a thoughtfully designed layout and modern conveniences. Located in a desirable neighborhood, this home features high 13-foot volume ceilings in the living and dining rooms, creating a bright and open atmosphere. The kitchen boasts oak cabinetry, laminate countertops, a tile backsplash, and ceramic tile flooring. It is equipped with stainless steel Frigidaire appliances, including a gas cooktop oven, microwave, and dishwasher (exclude refrigerator). A spacious eating area and newer windows enhance the kitchen's functionality and charm. The family room provides a cozy retreat with a floor-to-ceiling brick fireplace with a mantel, gas logs, recessed lighting, and a newer sliding glass door leading to the stamped concrete patio and private, fenced yard-perfect for outdoor gatherings. The primary bedroom features an 11-foot volume ceiling, newer windows, blinds, curtains, and a walk-in closet (8x7). The primary en-suite bath includes a newer window, cabinetry, shower/tub combo, and ceramic tile flooring. Two additional bedrooms offer comfortable space with blinds, carpet, and ample closet storage. Additional highlights include: Convenient lower-level powder room with a 42-inch cabinet and solid surface countertop. Laundry room with full-size Kenmore washer/dryer, Trane furnace, and Aprilaire humidifier. Two-car garage with built-in shelving. Durable vinyl siding. This home offers a perfect blend of comfort, style, and practicality. Schedule your private showing today!
Property Specifics
| Single Family | |
| — | |
| — | |
| 1990 | |
| — | |
| — | |
| No | |
| 0.16 |
| — | |
| Woodcliffe Estates | |
| 0 / Not Applicable | |
| — | |
| — | |
| — | |
| 12306784 | |
| 0730404008 |
Nearby Schools
| NAME: | DISTRICT: | DISTANCE: | |
|---|---|---|---|
|
Grade School
Mccarty Elementary School |
204 | — | |
|
Middle School
Still Middle School |
204 | Not in DB | |
|
High School
Waubonsie Valley High School |
204 | Not in DB | |
Property History
| DATE: | EVENT: | PRICE: | SOURCE: |
|---|---|---|---|
| 6 Jan, 2021 | Sold | $330,000 | MRED MLS |
| 8 Nov, 2020 | Under contract | $334,900 | MRED MLS |
| 28 Oct, 2020 | Listed for sale | $334,900 | MRED MLS |
| 16 Apr, 2025 | Sold | $380,500 | MRED MLS |
| 16 Mar, 2025 | Under contract | $365,000 | MRED MLS |
| 13 Mar, 2025 | Listed for sale | $365,000 | MRED MLS |
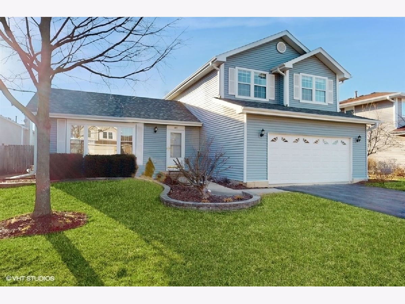
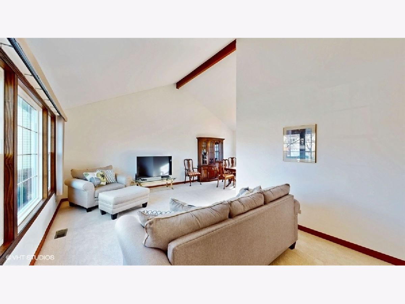
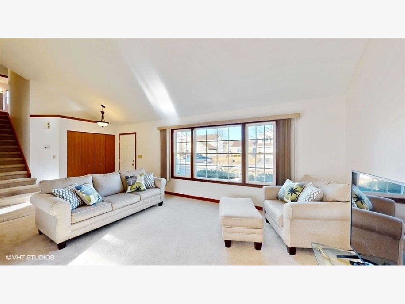
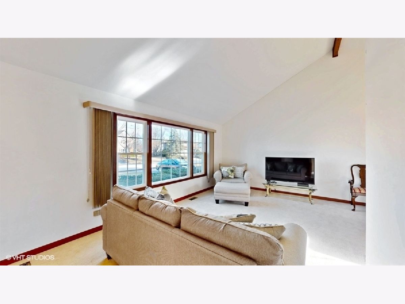
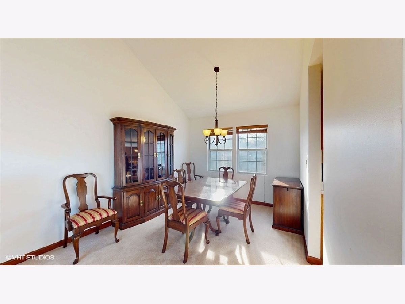
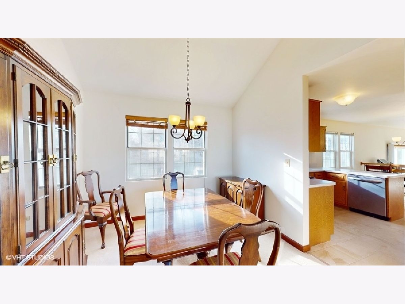
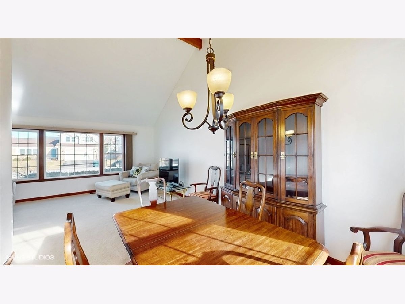
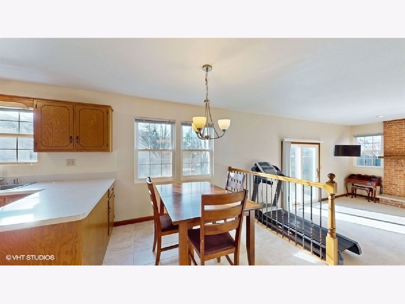
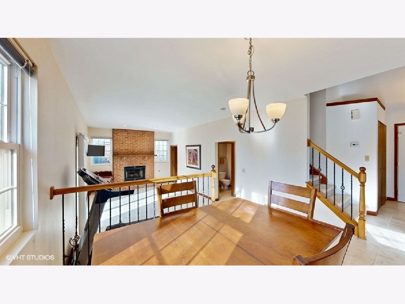
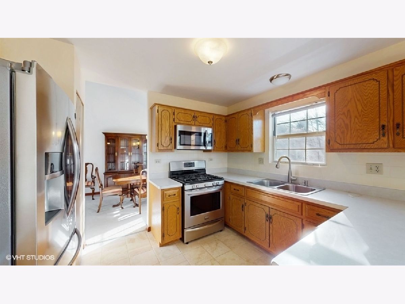
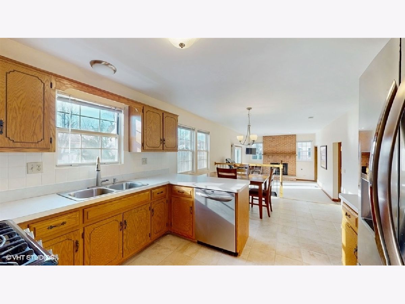
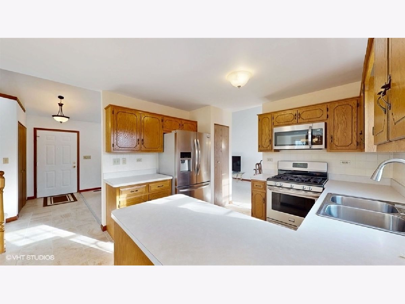
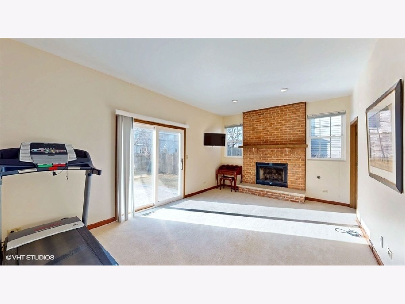
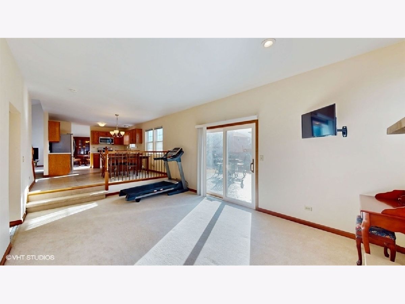
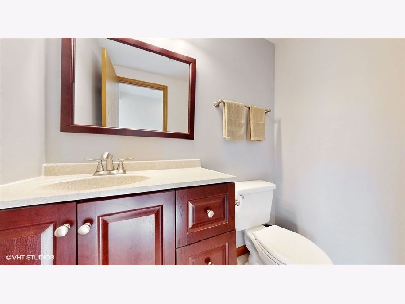
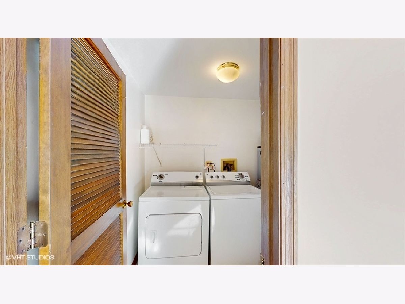
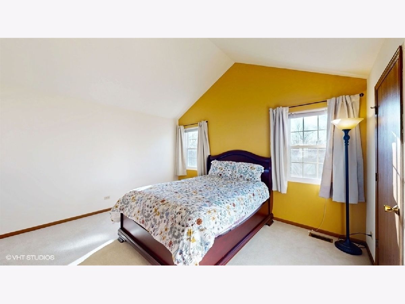
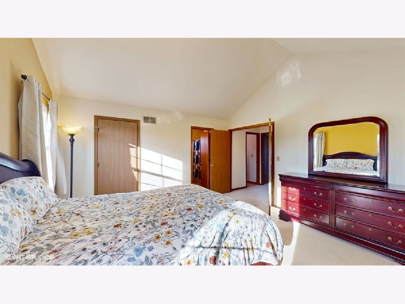
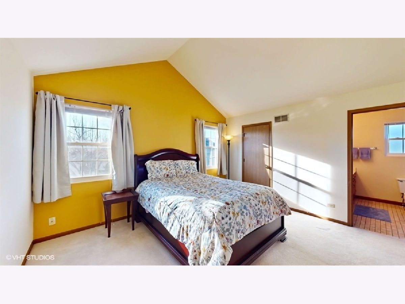
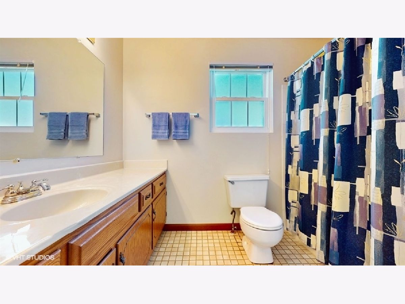
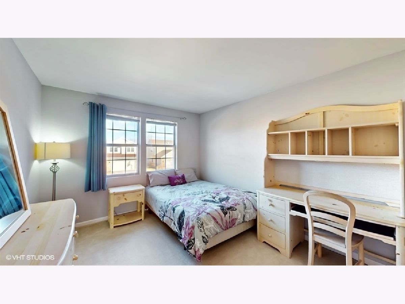
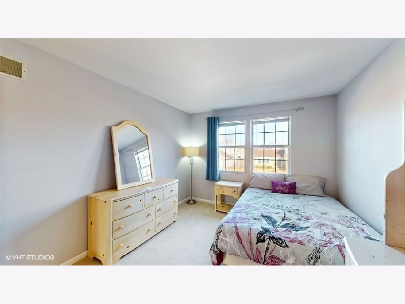
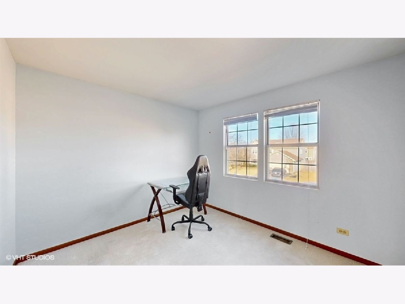
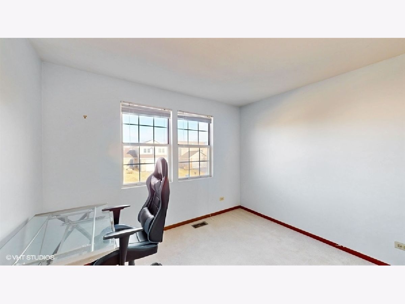
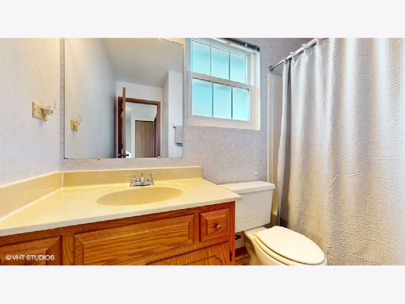
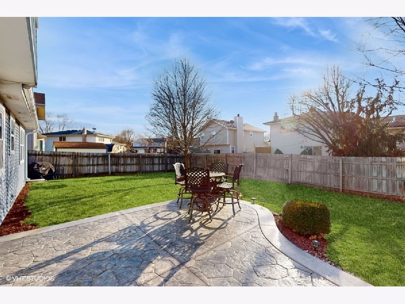
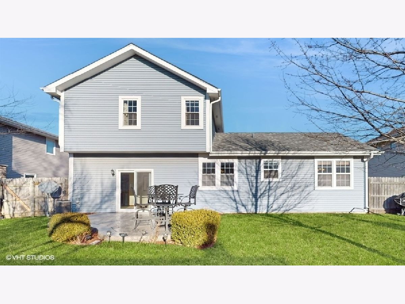
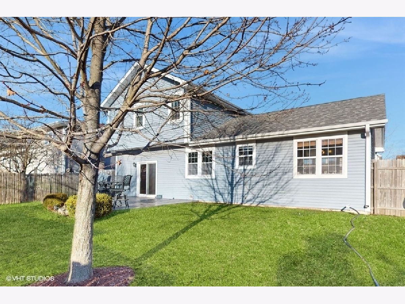
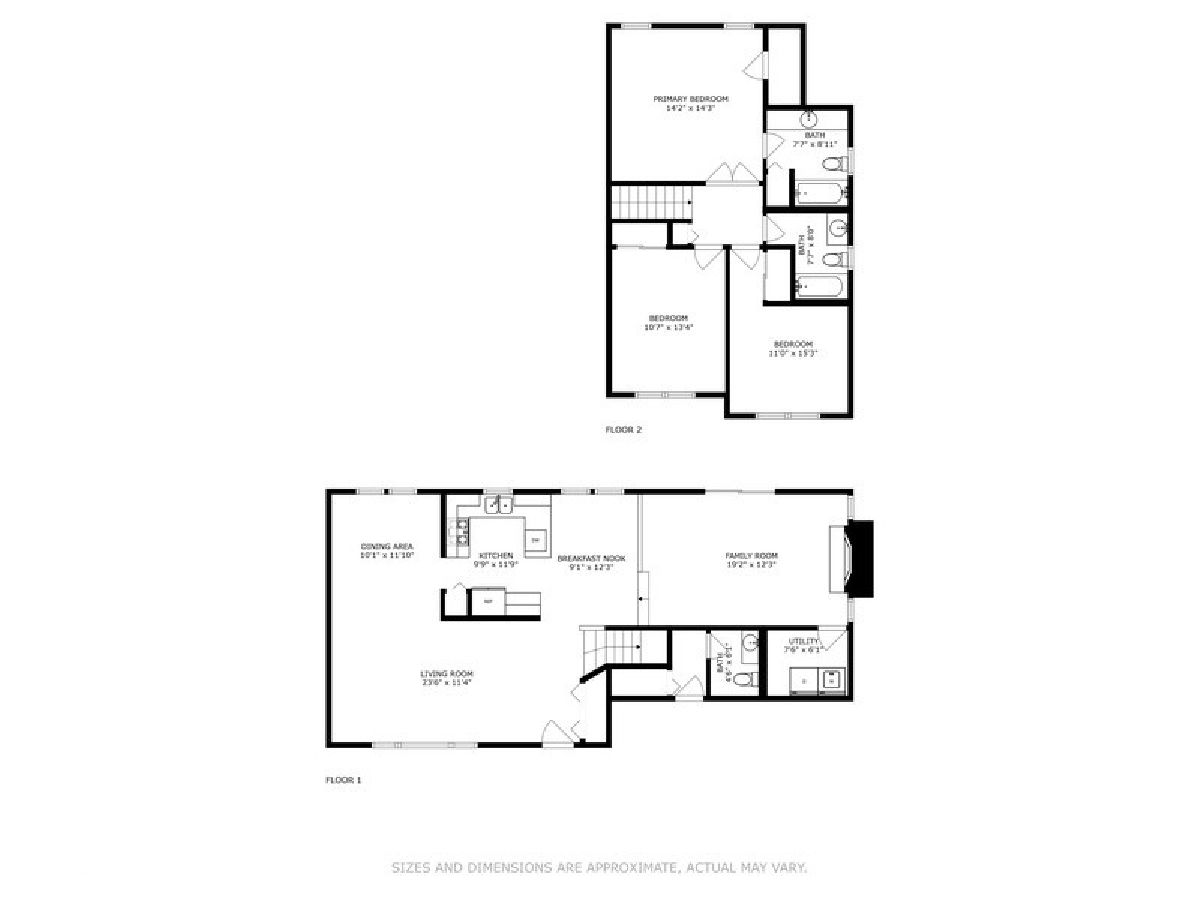
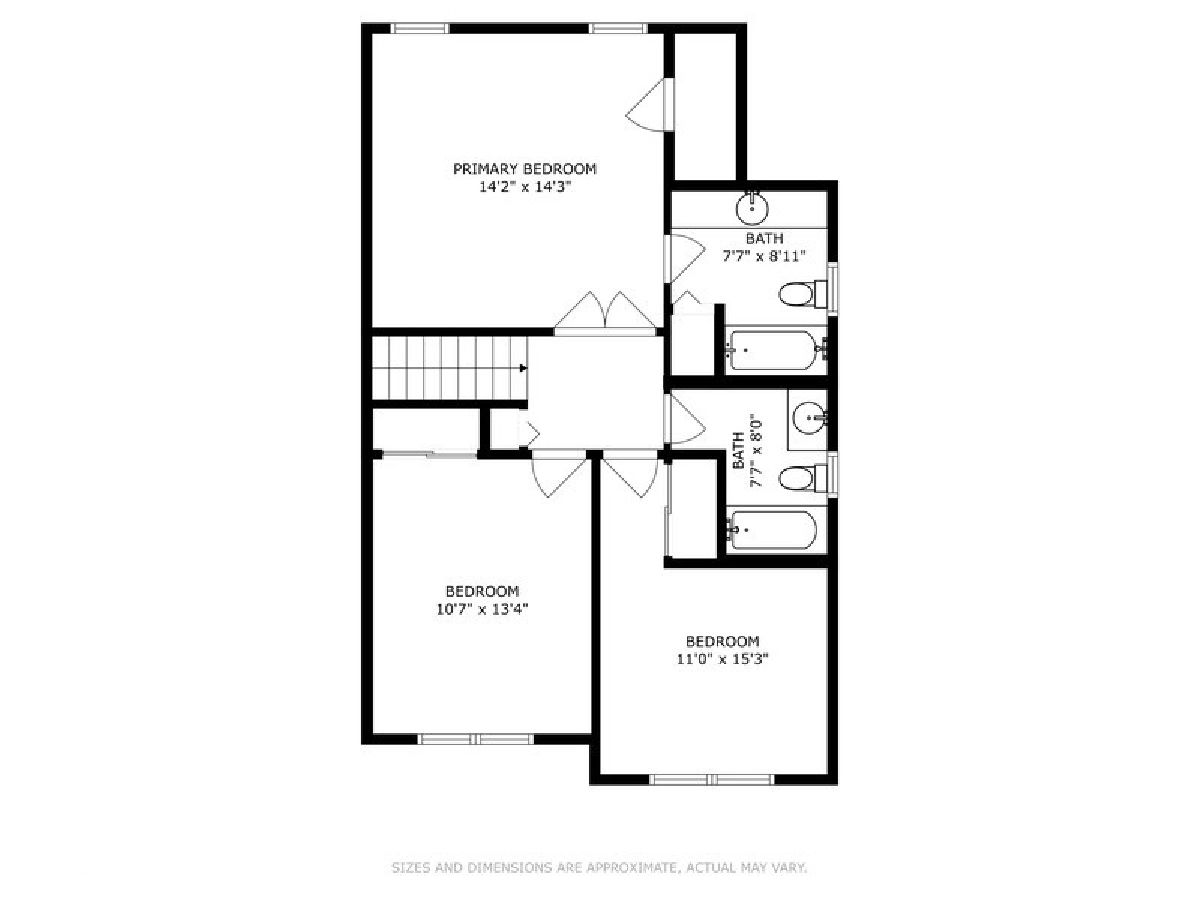
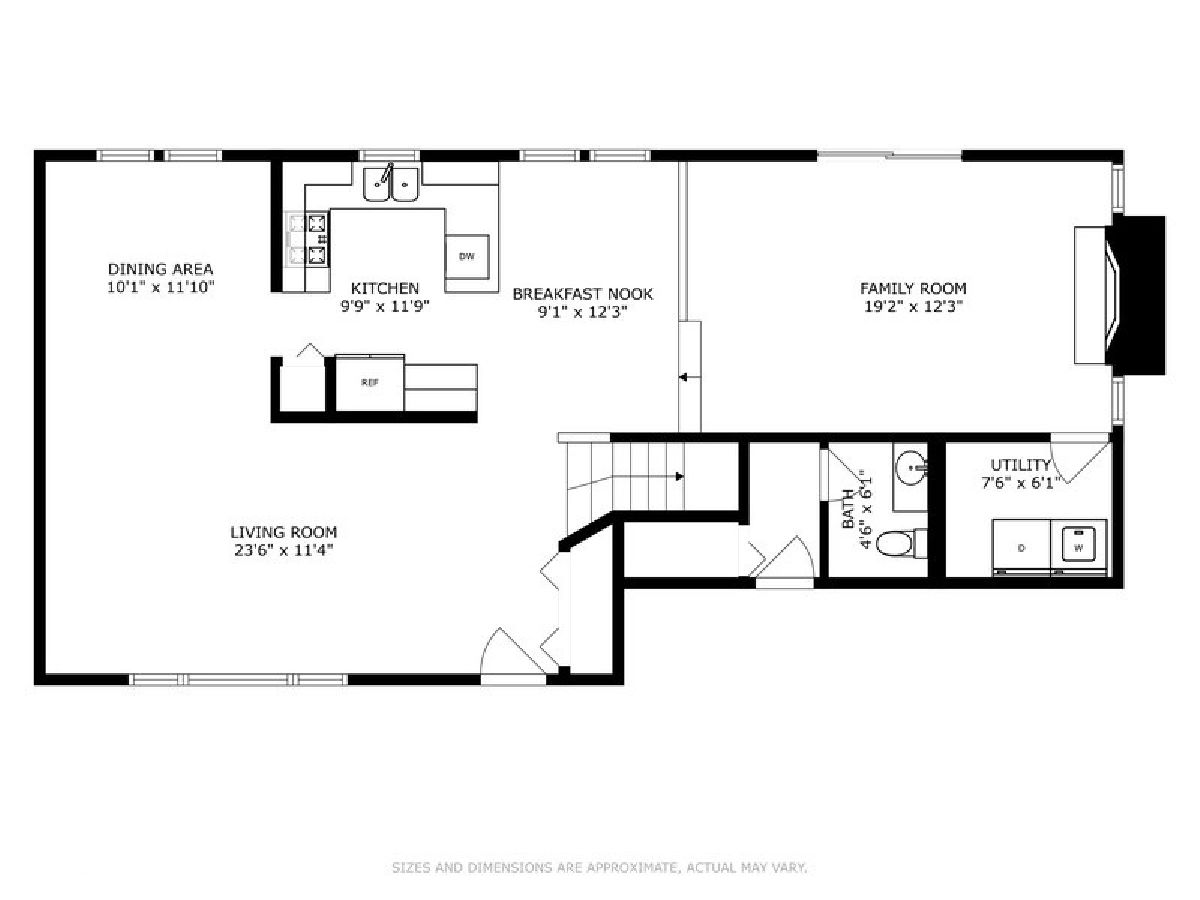
Room Specifics
Total Bedrooms: 3
Bedrooms Above Ground: 3
Bedrooms Below Ground: 0
Dimensions: —
Floor Type: —
Dimensions: —
Floor Type: —
Full Bathrooms: 3
Bathroom Amenities: —
Bathroom in Basement: 0
Rooms: —
Basement Description: —
Other Specifics
| 2 | |
| — | |
| — | |
| — | |
| — | |
| 67X105 | |
| Unfinished | |
| — | |
| — | |
| — | |
| Not in DB | |
| — | |
| — | |
| — | |
| — |
Tax History
| Year | Property Taxes |
|---|---|
| 2021 | $8,746 |
| 2025 | $7,042 |
Contact Agent
Nearby Similar Homes
Nearby Sold Comparables
Contact Agent
Listing Provided By
Century 21 Circle





