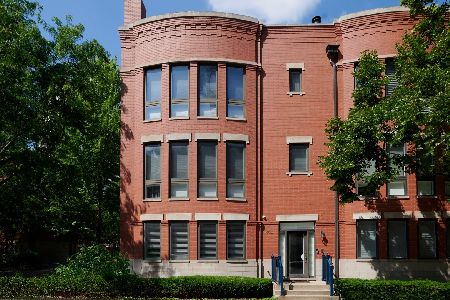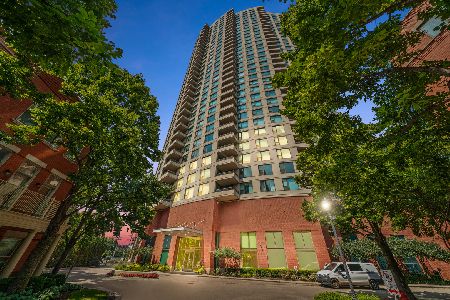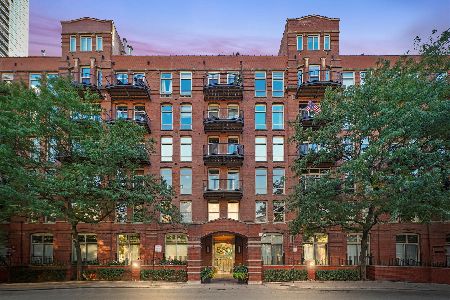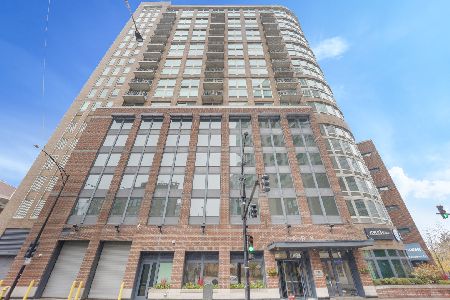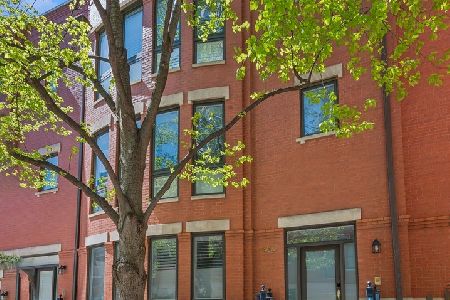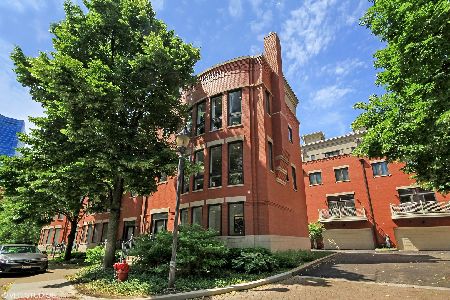485 Clinton Street, West Town, Chicago, Illinois 60654
$1,633,500
|
Sold
|
|
| Status: | Closed |
| Sqft: | 4,100 |
| Cost/Sqft: | $413 |
| Beds: | 4 |
| Baths: | 4 |
| Year Built: | 2000 |
| Property Taxes: | $11,596 |
| Days On Market: | 4244 |
| Lot Size: | 0,00 |
Description
Gracious modern floorplan at one of Kinzie Park's largest townhomes. The home features 3 exposures and abundant natural light. The elegant central staircase provides a practical use of space and maximizes functionality on each floor. First floor office / family room converts easily to an oversized guest suite or fifth bedroom. 2 car garage parking plus endless storage. Urban living perfected!
Property Specifics
| Condos/Townhomes | |
| 4 | |
| — | |
| 2000 | |
| None | |
| — | |
| No | |
| — |
| Cook | |
| — | |
| 992 / Monthly | |
| Water,Insurance,Security,Doorman,TV/Cable,Exercise Facilities,Pool,Lawn Care,Scavenger,Snow Removal | |
| Lake Michigan | |
| Public Sewer | |
| 08556072 | |
| 17091120920000 |
Property History
| DATE: | EVENT: | PRICE: | SOURCE: |
|---|---|---|---|
| 5 Jun, 2014 | Sold | $1,633,500 | MRED MLS |
| 13 Mar, 2014 | Under contract | $1,695,000 | MRED MLS |
| 12 Mar, 2014 | Listed for sale | $1,695,000 | MRED MLS |
Room Specifics
Total Bedrooms: 4
Bedrooms Above Ground: 4
Bedrooms Below Ground: 0
Dimensions: —
Floor Type: —
Dimensions: —
Floor Type: —
Dimensions: —
Floor Type: —
Full Bathrooms: 4
Bathroom Amenities: Whirlpool,Separate Shower,Double Sink
Bathroom in Basement: 0
Rooms: Office
Basement Description: None
Other Specifics
| 2 | |
| Concrete Perimeter | |
| — | |
| Balcony, Roof Deck | |
| Common Grounds | |
| COMMON | |
| — | |
| Full | |
| — | |
| Double Oven, Microwave, Dishwasher, Refrigerator, Washer, Dryer | |
| Not in DB | |
| — | |
| — | |
| — | |
| Wood Burning |
Tax History
| Year | Property Taxes |
|---|---|
| 2014 | $11,596 |
Contact Agent
Nearby Similar Homes
Nearby Sold Comparables
Contact Agent
Listing Provided By
Berkshire Hathaway HomeServices KoenigRubloff

