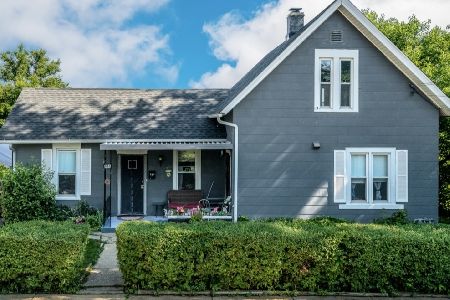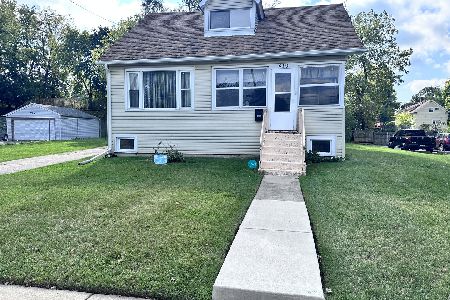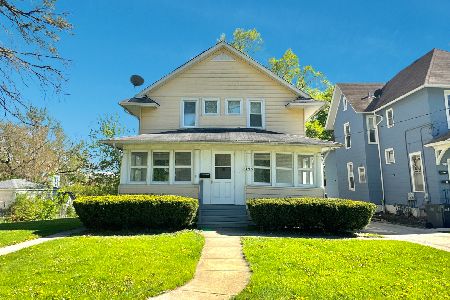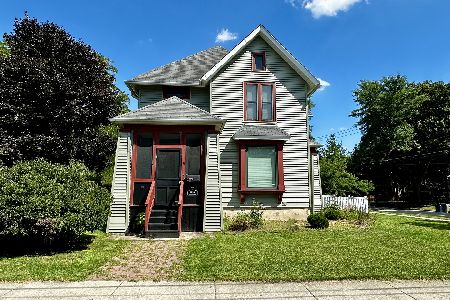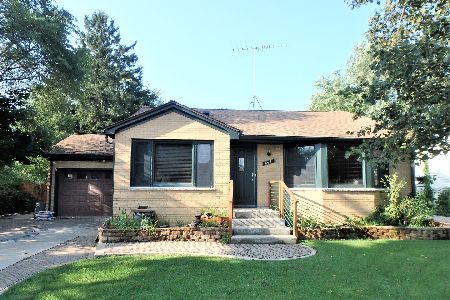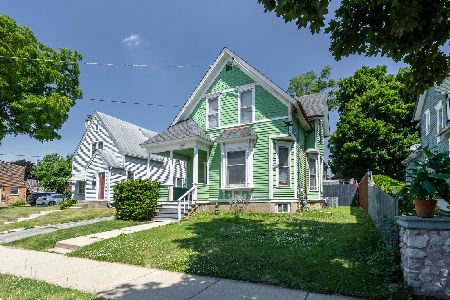485 Enterprise Street, Elgin, Illinois 60120
$119,900
|
Sold
|
|
| Status: | Closed |
| Sqft: | 1,684 |
| Cost/Sqft: | $71 |
| Beds: | 5 |
| Baths: | 2 |
| Year Built: | 1900 |
| Property Taxes: | $6,302 |
| Days On Market: | 4608 |
| Lot Size: | 0,00 |
Description
Large Home with huge living room, roomy kitchen with lots of cabinet space and eating bar. 5 bedrooms. Newer windows roof and updated furnace. Mechanic's Dream 4 car garage with floored attic space. Screen Porch, Large deck with hot tub overlooking 1 acre lot. Basement has nice work shop with exterior access.
Property Specifics
| Single Family | |
| — | |
| Colonial | |
| 1900 | |
| Full | |
| — | |
| No | |
| — |
| Kane | |
| — | |
| 0 / Not Applicable | |
| None | |
| Public | |
| Public Sewer | |
| 08314053 | |
| 0612454029 |
Nearby Schools
| NAME: | DISTRICT: | DISTANCE: | |
|---|---|---|---|
|
Grade School
Lincoln Elementary School |
46 | — | |
|
Middle School
Larsen Middle School |
46 | Not in DB | |
|
High School
Elgin High School |
46 | Not in DB | |
Property History
| DATE: | EVENT: | PRICE: | SOURCE: |
|---|---|---|---|
| 26 Jul, 2013 | Sold | $119,900 | MRED MLS |
| 24 Apr, 2013 | Under contract | $119,900 | MRED MLS |
| 10 Apr, 2013 | Listed for sale | $119,900 | MRED MLS |
Room Specifics
Total Bedrooms: 5
Bedrooms Above Ground: 5
Bedrooms Below Ground: 0
Dimensions: —
Floor Type: Carpet
Dimensions: —
Floor Type: Carpet
Dimensions: —
Floor Type: Carpet
Dimensions: —
Floor Type: —
Full Bathrooms: 2
Bathroom Amenities: Whirlpool
Bathroom in Basement: 0
Rooms: Bedroom 5,Office,Screened Porch,Sun Room
Basement Description: Unfinished
Other Specifics
| 4 | |
| — | |
| Asphalt | |
| Deck | |
| Fenced Yard | |
| 95X290X170X375 | |
| Finished | |
| None | |
| Vaulted/Cathedral Ceilings | |
| Range, Dishwasher, Refrigerator, Washer, Dryer, Disposal | |
| Not in DB | |
| Sidewalks, Street Lights, Street Paved | |
| — | |
| — | |
| Wood Burning |
Tax History
| Year | Property Taxes |
|---|---|
| 2013 | $6,302 |
Contact Agent
Nearby Similar Homes
Nearby Sold Comparables
Contact Agent
Listing Provided By
RE/MAX Horizon

