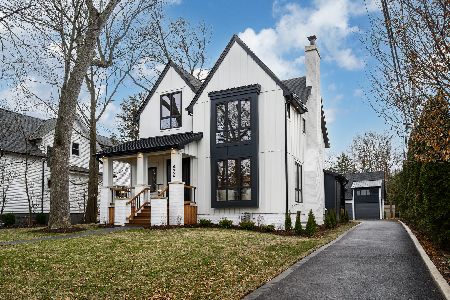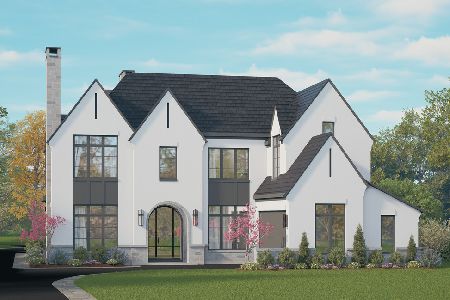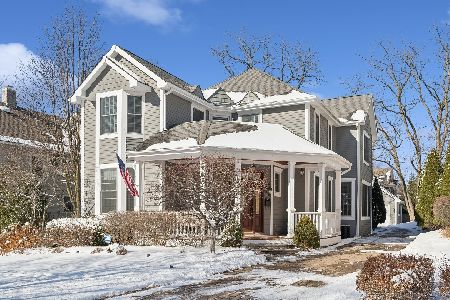485 Greenwood Avenue, Glencoe, Illinois 60022
$1,445,000
|
Sold
|
|
| Status: | Closed |
| Sqft: | 5,379 |
| Cost/Sqft: | $278 |
| Beds: | 4 |
| Baths: | 5 |
| Year Built: | 1999 |
| Property Taxes: | $31,858 |
| Days On Market: | 2518 |
| Lot Size: | 0,29 |
Description
This stunning home located on one of Glencoe's premier streets has a wonderful floorplan with tall ceilings on every level, featuring a gorgeous new De Giulio designed kitchen and butler's pantry, eat-in kitchen that opens to the family room, main level office with built-ins, beautiful entry way that opens to the second level, graciously sized living room, mudroom and attached garage with ample storage. The second level features 4 bedrooms all with vaulted ceilings, including a large master suite with 2 walk-in closets, a sitting room with fireplace, balcony, washer/dryer and newly renovated master bath with steam shower. The large basement includes tall ceilings, recreational space, media area, exercise room, wine room, bedroom, bathroom, storage and second laundry room. The yard is an entertainer's dream with a beautiful patio, gas fire pit and hot tub. Walk to everything from this central Glencoe location, close to town and schools.
Property Specifics
| Single Family | |
| — | |
| — | |
| 1999 | |
| Full | |
| — | |
| No | |
| 0.29 |
| Cook | |
| — | |
| 0 / Not Applicable | |
| None | |
| Lake Michigan,Public | |
| Public Sewer | |
| 10281995 | |
| 05074080010000 |
Nearby Schools
| NAME: | DISTRICT: | DISTANCE: | |
|---|---|---|---|
|
Grade School
South Elementary School |
35 | — | |
|
Middle School
Central School |
35 | Not in DB | |
Property History
| DATE: | EVENT: | PRICE: | SOURCE: |
|---|---|---|---|
| 26 Jun, 2019 | Sold | $1,445,000 | MRED MLS |
| 3 Apr, 2019 | Under contract | $1,495,000 | MRED MLS |
| 25 Feb, 2019 | Listed for sale | $1,495,000 | MRED MLS |
Room Specifics
Total Bedrooms: 5
Bedrooms Above Ground: 4
Bedrooms Below Ground: 1
Dimensions: —
Floor Type: Carpet
Dimensions: —
Floor Type: Carpet
Dimensions: —
Floor Type: Carpet
Dimensions: —
Floor Type: —
Full Bathrooms: 5
Bathroom Amenities: Separate Shower,Steam Shower,Double Sink
Bathroom in Basement: 1
Rooms: Bedroom 5,Office,Recreation Room,Sitting Room,Mud Room,Walk In Closet,Balcony/Porch/Lanai,Exercise Room,Breakfast Room,Game Room
Basement Description: Finished
Other Specifics
| 2 | |
| — | |
| — | |
| — | |
| Corner Lot | |
| 79X159 | |
| Pull Down Stair | |
| Full | |
| Vaulted/Cathedral Ceilings, Hardwood Floors, Heated Floors, Second Floor Laundry, Built-in Features, Walk-In Closet(s) | |
| Double Oven, Range, Microwave, Dishwasher, Refrigerator, Bar Fridge, Washer, Dryer, Disposal, Stainless Steel Appliance(s), Range Hood | |
| Not in DB | |
| Tennis Courts, Sidewalks, Street Lights, Street Paved | |
| — | |
| — | |
| Wood Burning, Gas Log, Gas Starter |
Tax History
| Year | Property Taxes |
|---|---|
| 2019 | $31,858 |
Contact Agent
Nearby Similar Homes
Nearby Sold Comparables
Contact Agent
Listing Provided By
@properties











